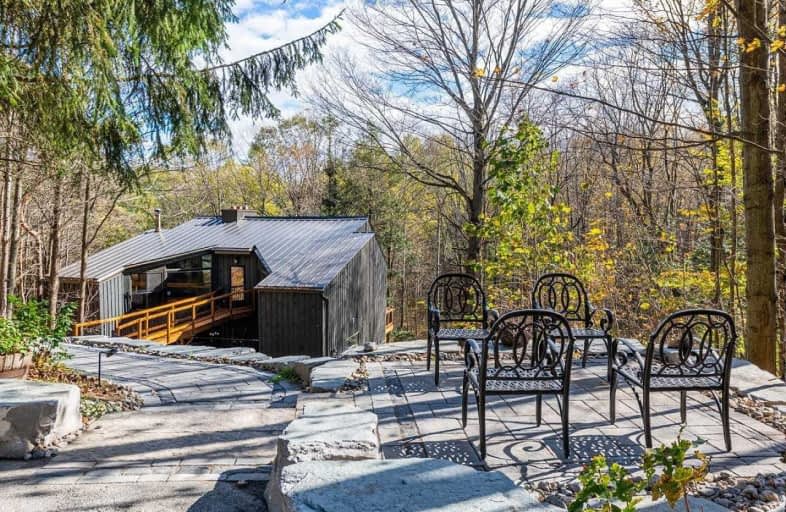Removed on Jul 17, 2019
Note: Property is not currently for sale or for rent.

-
Type: Detached
-
Style: 2-Storey
-
Lot Size: 200 x 500 Feet
-
Age: 31-50 years
-
Taxes: $4,960 per year
-
Days on Site: 28 Days
-
Added: Sep 07, 2019 (4 weeks on market)
-
Updated:
-
Last Checked: 2 months ago
-
MLS®#: N4490840
-
Listed By: Right at home realty inc., brokerage
Premium Quality 2 Storey House Situated On A Tranquil And Secluded 2.2 Acre Lot In The Heart Of Vivian Forest. Completely Renovated And Fully Upgraded Residence Combining Elegance And Character. Open Concept Floor Plan, Great Room With Cathedral Ceilings Overlooking Your Private Forest, New Custom Design Kitchen, 3 Amazing Bedrooms With Great Views, 4 New Spacious And Modern Bathrooms, Newly Finished Basement With 3 Walkouts. No Expense Spared.
Extras
New 3M Thinsulate Window Film Climate Control, All New Furnace, Heat Pump & Ac, Humidifier, New Water Filtration, New Metallic Roof, All New Flooring, New Landscaping And Interlocking Brick, Much More
Property Details
Facts for 16699 Ninth Line, Whitchurch Stouffville
Status
Days on Market: 28
Last Status: Terminated
Sold Date: Jun 09, 2025
Closed Date: Nov 30, -0001
Expiry Date: Aug 18, 2019
Unavailable Date: Jul 17, 2019
Input Date: Jun 19, 2019
Prior LSC: Listing with no contract changes
Property
Status: Sale
Property Type: Detached
Style: 2-Storey
Age: 31-50
Area: Whitchurch Stouffville
Community: Rural Whitchurch-Stouffville
Availability Date: Negotiable
Inside
Bedrooms: 3
Bathrooms: 4
Kitchens: 1
Rooms: 5
Den/Family Room: Yes
Air Conditioning: Central Air
Fireplace: Yes
Laundry Level: Lower
Washrooms: 4
Utilities
Electricity: Yes
Gas: No
Telephone: Yes
Building
Basement: Fin W/O
Heat Type: Forced Air
Heat Source: Propane
Exterior: Board/Batten
Exterior: Wood
Water Supply: Well
Special Designation: Unknown
Other Structures: Garden Shed
Parking
Driveway: Private
Garage Type: None
Covered Parking Spaces: 6
Total Parking Spaces: 6
Fees
Tax Year: 2018
Tax Legal Description: Pt Lot 30, Con 9
Taxes: $4,960
Highlights
Feature: Ravine
Feature: Wooded/Treed
Land
Cross Street: Ninth Line/Vivian Rd
Municipality District: Whitchurch-Stouffville
Fronting On: East
Pool: None
Sewer: Septic
Lot Depth: 500 Feet
Lot Frontage: 200 Feet
Acres: 2-4.99
Zoning: Residential
Additional Media
- Virtual Tour: https://tourwizard.net/60955/nb/
Rooms
Room details for 16699 Ninth Line, Whitchurch Stouffville
| Type | Dimensions | Description |
|---|---|---|
| Great Rm Main | 5.94 x 7.28 | Cathedral Ceiling, Wood Floor, W/O To Deck |
| Kitchen Main | 6.88 x 7.16 | Centre Island, Granite Counter, W/O To Patio |
| Master Main | 5.30 x 5.66 | Semi Ensuite, Hardwood Floor, W/O To Patio |
| 2nd Br 2nd | 5.18 x 6.17 | Cathedral Ceiling, Hardwood Floor, Double Closet |
| 3rd Br 2nd | 5.25 x 5.81 | Cathedral Ceiling, Hardwood Floor, Double Closet |
| Rec Bsmt | 4.41 x 6.40 | Pot Lights, Hardwood Floor |
| Office Bsmt | 2.61 x 3.27 | Hardwood Floor |
| Sunroom Bsmt | 1.87 x 6.42 | W/O To Yard |
| XXXXXXXX | XXX XX, XXXX |
XXXXXXX XXX XXXX |
|
| XXX XX, XXXX |
XXXXXX XXX XXXX |
$X,XXX,XXX | |
| XXXXXXXX | XXX XX, XXXX |
XXXXXXX XXX XXXX |
|
| XXX XX, XXXX |
XXXXXX XXX XXXX |
$X,XXX,XXX | |
| XXXXXXXX | XXX XX, XXXX |
XXXXXXX XXX XXXX |
|
| XXX XX, XXXX |
XXXXXX XXX XXXX |
$X,XXX,XXX | |
| XXXXXXXX | XXX XX, XXXX |
XXXX XXX XXXX |
$X,XXX,XXX |
| XXX XX, XXXX |
XXXXXX XXX XXXX |
$X,XXX,XXX |
| XXXXXXXX XXXXXXX | XXX XX, XXXX | XXX XXXX |
| XXXXXXXX XXXXXX | XXX XX, XXXX | $1,499,000 XXX XXXX |
| XXXXXXXX XXXXXXX | XXX XX, XXXX | XXX XXXX |
| XXXXXXXX XXXXXX | XXX XX, XXXX | $1,599,000 XXX XXXX |
| XXXXXXXX XXXXXXX | XXX XX, XXXX | XXX XXXX |
| XXXXXXXX XXXXXX | XXX XX, XXXX | $1,695,000 XXX XXXX |
| XXXXXXXX XXXX | XXX XX, XXXX | $1,200,000 XXX XXXX |
| XXXXXXXX XXXXXX | XXX XX, XXXX | $1,200,000 XXX XXXX |

Goodwood Public School
Elementary: PublicBallantrae Public School
Elementary: PublicScott Central Public School
Elementary: PublicMount Albert Public School
Elementary: PublicRobert Munsch Public School
Elementary: PublicHarry Bowes Public School
Elementary: PublicÉSC Pape-François
Secondary: CatholicSacred Heart Catholic High School
Secondary: CatholicUxbridge Secondary School
Secondary: PublicStouffville District Secondary School
Secondary: PublicHuron Heights Secondary School
Secondary: PublicNewmarket High School
Secondary: Public

