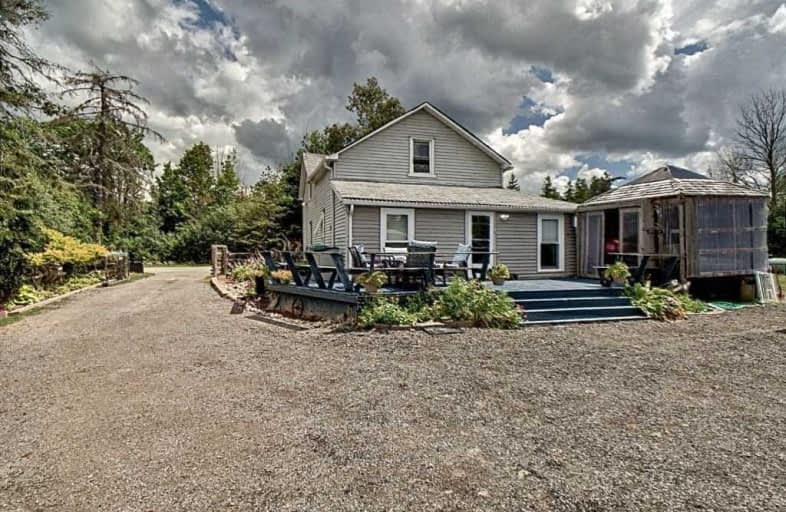Sold on Jun 08, 2021
Note: Property is not currently for sale or for rent.

-
Type: Detached
-
Style: 2-Storey
-
Size: 1100 sqft
-
Lot Size: 132 x 330 Feet
-
Age: No Data
-
Taxes: $3,138 per year
-
Days on Site: 68 Days
-
Added: Apr 01, 2021 (2 months on market)
-
Updated:
-
Last Checked: 2 months ago
-
MLS®#: N5176765
-
Listed By: Purplebricks, brokerage
Welcome To This Unique Century Home Located In Quiet Stouffville Area! Country Feel While Still Being Close To Town Conveniences. 5 Mins To Hwy 48 & Hwy 404. This Home Features Some Original Hardwood Flooring, Renovated Kitchen(2020) W/ Quartz Countertops & Stainless Steel Appliances, Upgraded Bathrooms & Laminate Flooring On Main. Enjoy Watching Sunsets Sitting On Your Back Deck! Quiet, Private, Oversized Lot/Driveway/Yard.
Extras
Propane Tanks, Hot Water Tank And Water Softener Are Rentals.
Property Details
Facts for 16912 Kennedy Road, Whitchurch Stouffville
Status
Days on Market: 68
Last Status: Sold
Sold Date: Jun 08, 2021
Closed Date: Aug 31, 2021
Expiry Date: Jul 31, 2021
Sold Price: $1,030,000
Unavailable Date: Jun 08, 2021
Input Date: Apr 01, 2021
Property
Status: Sale
Property Type: Detached
Style: 2-Storey
Size (sq ft): 1100
Area: Whitchurch Stouffville
Community: Rural Whitchurch-Stouffville
Availability Date: Flex
Inside
Bedrooms: 3
Bathrooms: 2
Kitchens: 1
Rooms: 7
Den/Family Room: No
Air Conditioning: Central Air
Fireplace: Yes
Laundry Level: Main
Washrooms: 2
Building
Basement: Crawl Space
Heat Type: Forced Air
Heat Source: Propane
Exterior: Vinyl Siding
Water Supply: Well
Special Designation: Unknown
Parking
Driveway: Private
Garage Spaces: 2
Garage Type: Carport
Covered Parking Spaces: 10
Total Parking Spaces: 12
Fees
Tax Year: 2020
Tax Legal Description: Pt E1/2 Lt 32 Con 5 Whitchurch As In R678971 ; Whi
Taxes: $3,138
Land
Cross Street: Kennedy Rd/ Vivian
Municipality District: Whitchurch-Stouffville
Fronting On: West
Pool: Abv Grnd
Sewer: Septic
Lot Depth: 330 Feet
Lot Frontage: 132 Feet
Acres: .50-1.99
Rooms
Room details for 16912 Kennedy Road, Whitchurch Stouffville
| Type | Dimensions | Description |
|---|---|---|
| Dining Main | 2.72 x 4.55 | |
| Kitchen Main | 3.66 x 5.00 | |
| Laundry Main | 1.70 x 4.72 | |
| Living Main | 4.09 x 5.21 | |
| Master 2nd | 3.45 x 3.58 | |
| 2nd Br 2nd | 2.54 x 4.50 | |
| 3rd Br 2nd | 2.57 x 4.29 |
| XXXXXXXX | XXX XX, XXXX |
XXXX XXX XXXX |
$X,XXX,XXX |
| XXX XX, XXXX |
XXXXXX XXX XXXX |
$X,XXX,XXX | |
| XXXXXXXX | XXX XX, XXXX |
XXXXXXXX XXX XXXX |
|
| XXX XX, XXXX |
XXXXXX XXX XXXX |
$X,XXX,XXX | |
| XXXXXXXX | XXX XX, XXXX |
XXXXXXXX XXX XXXX |
|
| XXX XX, XXXX |
XXXXXX XXX XXXX |
$X,XXX,XXX | |
| XXXXXXXX | XXX XX, XXXX |
XXXXXXXX XXX XXXX |
|
| XXX XX, XXXX |
XXXXXX XXX XXXX |
$X,XXX,XXX |
| XXXXXXXX XXXX | XXX XX, XXXX | $1,030,000 XXX XXXX |
| XXXXXXXX XXXXXX | XXX XX, XXXX | $1,199,998 XXX XXXX |
| XXXXXXXX XXXXXXXX | XXX XX, XXXX | XXX XXXX |
| XXXXXXXX XXXXXX | XXX XX, XXXX | $1,199,998 XXX XXXX |
| XXXXXXXX XXXXXXXX | XXX XX, XXXX | XXX XXXX |
| XXXXXXXX XXXXXX | XXX XX, XXXX | $1,299,000 XXX XXXX |
| XXXXXXXX XXXXXXXX | XXX XX, XXXX | XXX XXXX |
| XXXXXXXX XXXXXX | XXX XX, XXXX | $1,300,000 XXX XXXX |

Glen Cedar Public School
Elementary: PublicWhitchurch Highlands Public School
Elementary: PublicBallantrae Public School
Elementary: PublicMount Albert Public School
Elementary: PublicBogart Public School
Elementary: PublicMazo De La Roche Public School
Elementary: PublicDr John M Denison Secondary School
Secondary: PublicSacred Heart Catholic High School
Secondary: CatholicSir William Mulock Secondary School
Secondary: PublicHuron Heights Secondary School
Secondary: PublicNewmarket High School
Secondary: PublicSt Maximilian Kolbe High School
Secondary: Catholic- 2 bath
- 3 bed
4753 Cherry Street, Whitchurch Stouffville, Ontario • L4A 7X4 • Rural Whitchurch-Stouffville



