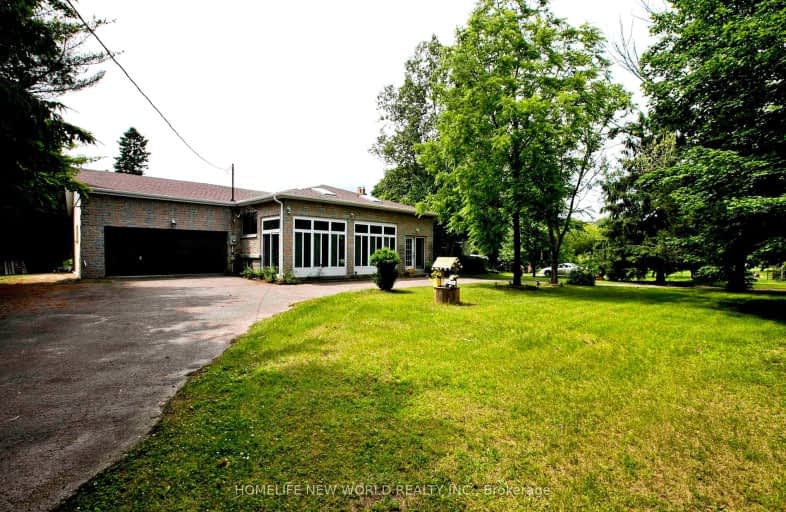Car-Dependent
- Almost all errands require a car.
1
/100
No Nearby Transit
- Almost all errands require a car.
0
/100
Somewhat Bikeable
- Almost all errands require a car.
21
/100

Glen Cedar Public School
Elementary: Public
4.70 km
Sharon Public School
Elementary: Public
5.50 km
St Elizabeth Seton Catholic Elementary School
Elementary: Catholic
4.92 km
Notre Dame Catholic Elementary School
Elementary: Catholic
5.14 km
Bogart Public School
Elementary: Public
4.80 km
Mazo De La Roche Public School
Elementary: Public
4.67 km
Dr John M Denison Secondary School
Secondary: Public
7.64 km
Sacred Heart Catholic High School
Secondary: Catholic
4.76 km
Sir William Mulock Secondary School
Secondary: Public
8.56 km
Huron Heights Secondary School
Secondary: Public
5.12 km
Newmarket High School
Secondary: Public
4.53 km
St Maximilian Kolbe High School
Secondary: Catholic
8.83 km
-
Wesley Brooks Memorial Conservation Area
Newmarket ON 6.29km -
Environmental Park
325 Woodspring Ave, Newmarket ON 8.99km -
Seneca Cook Parkette
Ontario 9.22km
-
Scotiabank
1100 Davis Dr (at Leslie St.), Newmarket ON L3Y 8W8 3.86km -
BMO Bank of Montreal
16654 Yonge St, Newmarket ON L3X 2N8 6.09km -
TD Bank Financial Group
40 First Commerce Dr (at Wellington St E), Aurora ON L4G 0H5 6.34km


