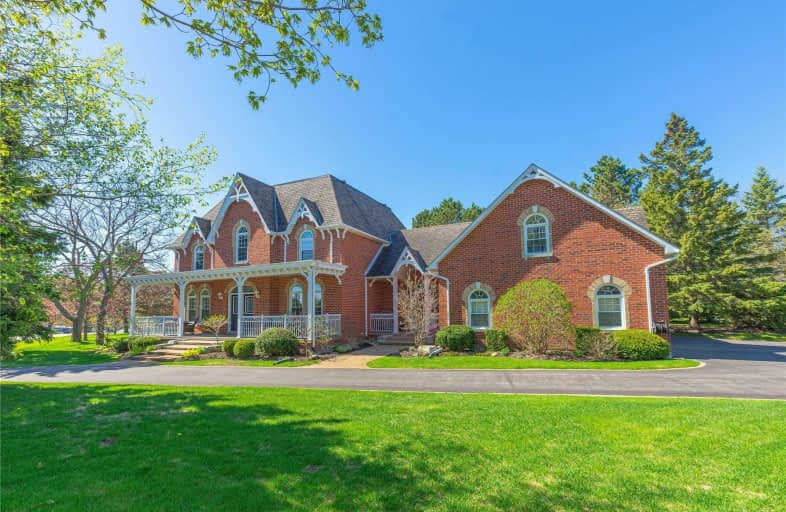Sold on Jul 15, 2020
Note: Property is not currently for sale or for rent.

-
Type: Detached
-
Style: 2-Storey
-
Lot Size: 0.88 x 0.88 Acres
-
Age: No Data
-
Taxes: $8,826 per year
-
Days on Site: 52 Days
-
Added: May 24, 2020 (1 month on market)
-
Updated:
-
Last Checked: 2 months ago
-
MLS®#: N4768891
-
Listed By: Farquharson realty limited, brokerage
Shows Like A Model Home Turnkey 4300 Sq. Ft. Renovated Custom Residence, On A Professionally Landscaped Approx. 1 Acre Lot In Prestigious Location. Bright Spacious Open Concept, 9' To 22 Ft. Ceilings, Family Sized Gourmet Kitchen, Sumptuous Baths, Loft With Separate Entrance. Over $400,000 Spent On 2019/2020 Upgrades Including: 4 Gas Fireplaces, Traditional And Contemporary
Extras
Generator, New Paint, Flooring, Elf's, Pot Lighting, Bath, Toto Fixtures, Basement, Fireplaces, Baseboards, New 36" Gas Cooktop, Security Cameras, Roughed In For Theatre, Hi Speed
Property Details
Facts for 18 William Andrew Avenue, Whitchurch Stouffville
Status
Days on Market: 52
Last Status: Sold
Sold Date: Jul 15, 2020
Closed Date: Jul 29, 2020
Expiry Date: Oct 30, 2020
Sold Price: $1,855,000
Unavailable Date: Jul 15, 2020
Input Date: May 24, 2020
Prior LSC: Listing with no contract changes
Property
Status: Sale
Property Type: Detached
Style: 2-Storey
Area: Whitchurch Stouffville
Community: Rural Whitchurch-Stouffville
Availability Date: Tba
Inside
Bedrooms: 5
Bathrooms: 5
Kitchens: 1
Rooms: 11
Den/Family Room: Yes
Air Conditioning: Central Air
Fireplace: Yes
Central Vacuum: Y
Washrooms: 5
Utilities
Electricity: Yes
Telephone: Yes
Building
Basement: Finished
Heat Type: Forced Air
Heat Source: Propane
Exterior: Brick
Water Supply Type: Drilled Well
Water Supply: Well
Special Designation: Unknown
Parking
Driveway: Private
Garage Spaces: 3
Garage Type: Attached
Covered Parking Spaces: 4
Total Parking Spaces: 10
Fees
Tax Year: 2019
Tax Legal Description: Lt 6 Pl 65M2201
Taxes: $8,826
Land
Cross Street: Bloomington & Mccowa
Municipality District: Whitchurch-Stouffville
Fronting On: South
Pool: None
Sewer: Septic
Lot Depth: 0.88 Acres
Lot Frontage: 0.88 Acres
Lot Irregularities: Irregular
Zoning: R2
Additional Media
- Virtual Tour: https://tourwizard.net/cp/02f028ad/
Rooms
Room details for 18 William Andrew Avenue, Whitchurch Stouffville
| Type | Dimensions | Description |
|---|---|---|
| Living Ground | 3.89 x 5.13 | Hardwood Floor, Pot Lights, French Doors |
| Dining Ground | 3.96 x 4.21 | Hardwood Floor, Pot Lights, O/Looks Garden |
| Kitchen Ground | 4.80 x 8.38 | Hardwood Floor, Centre Island, Stainless Steel Appl |
| Great Rm Ground | 6.38 x 7.22 | Hardwood Floor, Gas Fireplace, W/O To Deck |
| Master Upper | 4.89 x 5.22 | 6 Pc Ensuite, His/Hers Closets, Vaulted Ceiling |
| 2nd Br Upper | 3.95 x 4.02 | Hardwood Floor, Closet |
| 3rd Br Upper | 3.54 x 3.97 | Hardwood Floor, Closet |
| 4th Br Upper | 3.65 x 3.95 | Hardwood Floor, Closet |
| Family Upper | 4.88 x 5.57 | Hardwood Floor, Vaulted Ceiling, Pot Lights |
| 5th Br Upper | 3.35 x 3.44 | 3 Pc Bath, Hardwood Floor, W/I Closet |
| Rec Lower | 6.34 x 7.23 | Gas Fireplace, Pot Lights, Pot Lights |
| Rec Lower | 5.03 x 7.20 | Gas Fireplace, 4 Pc Bath, Pot Lights |
| XXXXXXXX | XXX XX, XXXX |
XXXX XXX XXXX |
$X,XXX,XXX |
| XXX XX, XXXX |
XXXXXX XXX XXXX |
$X,XXX,XXX |
| XXXXXXXX XXXX | XXX XX, XXXX | $1,855,000 XXX XXXX |
| XXXXXXXX XXXXXX | XXX XX, XXXX | $1,890,000 XXX XXXX |

ÉÉC Pape-François
Elementary: CatholicWhitchurch Highlands Public School
Elementary: PublicBallantrae Public School
Elementary: PublicSt Mark Catholic Elementary School
Elementary: CatholicOscar Peterson Public School
Elementary: PublicGlad Park Public School
Elementary: PublicÉSC Pape-François
Secondary: CatholicStouffville District Secondary School
Secondary: PublicNewmarket High School
Secondary: PublicSt Brother André Catholic High School
Secondary: CatholicBur Oak Secondary School
Secondary: PublicPierre Elliott Trudeau High School
Secondary: Public

