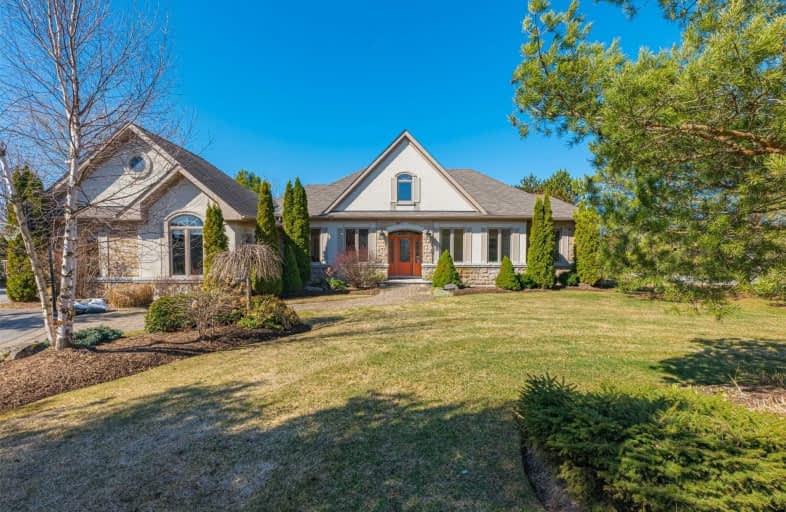Sold on Jul 03, 2020
Note: Property is not currently for sale or for rent.

-
Type: Detached
-
Style: Bungalow
-
Lot Size: 137.8 x 608 Feet
-
Age: No Data
-
Taxes: $7,688 per year
-
Days on Site: 32 Days
-
Added: Jun 01, 2020 (1 month on market)
-
Updated:
-
Last Checked: 2 months ago
-
MLS®#: N4776580
-
Listed By: Century 21 leading edge realty inc., brokerage
Don't Miss This Fantastic Estate Home! In The Stunning Area Of Woodheath Lane, Approx 2 Acres Of Beautifully Landscaped, Fenced Property Secluded And Yet Still Nestled In A Community Of Homes. Approx 2500 Sq Ft Bungalow With Finished Basement, And Lots Of Extra Storage Space. Fantastic Layout, With Spacious And Bright Principle Rooms And High Ceilings. Stunning Upgraded Kitchen With Butler's Pantry Leading To A Formal Dining Room.
Extras
Lots Of Natural Light From Oversized Windows And Walkouts To Backyard Patio & Gardens From Kitchen & Master Suite. Discreet Solar Panels Contribute Value Back. Gazebo On Property And Shed As Well As Patio Area With Pergola. Generator Too!
Property Details
Facts for 18 Woodheath Lane, Whitchurch Stouffville
Status
Days on Market: 32
Last Status: Sold
Sold Date: Jul 03, 2020
Closed Date: Sep 08, 2020
Expiry Date: Aug 31, 2020
Sold Price: $1,650,000
Unavailable Date: Jul 03, 2020
Input Date: Jun 01, 2020
Prior LSC: Sold
Property
Status: Sale
Property Type: Detached
Style: Bungalow
Area: Whitchurch Stouffville
Community: Rural Whitchurch-Stouffville
Availability Date: 30/60/90
Inside
Bedrooms: 3
Bedrooms Plus: 1
Bathrooms: 4
Kitchens: 1
Rooms: 8
Den/Family Room: Yes
Air Conditioning: Central Air
Fireplace: Yes
Central Vacuum: Y
Washrooms: 4
Building
Basement: Finished
Heat Type: Forced Air
Heat Source: Gas
Exterior: Brick
Water Supply: Well
Special Designation: Unknown
Parking
Driveway: Circular
Garage Spaces: 3
Garage Type: Attached
Covered Parking Spaces: 8
Total Parking Spaces: 10
Fees
Tax Year: 2019
Tax Legal Description: Lot 5 Plan 65M3630 Whitchurch Stouffville
Taxes: $7,688
Land
Cross Street: Woodheath And St. Jo
Municipality District: Whitchurch-Stouffville
Fronting On: West
Pool: None
Sewer: Septic
Lot Depth: 608 Feet
Lot Frontage: 137.8 Feet
Additional Media
- Virtual Tour: http://salisburymedia.ca/18-woodheath-lane-stouffville/
Rooms
Room details for 18 Woodheath Lane, Whitchurch Stouffville
| Type | Dimensions | Description |
|---|---|---|
| Kitchen Main | 5.61 x 4.75 | Ceramic Floor, Open Concept, Eat-In Kitchen |
| Breakfast Main | 3.05 x 2.72 | Ceramic Floor, W/O To Patio, O/Looks Family |
| Dining Main | 4.75 x 3.88 | Ceramic Floor, Formal Rm, French Doors |
| Family Main | 4.47 x 6.05 | Ceramic Floor, Fireplace, Open Concept |
| Laundry Main | 2.24 x 3.35 | W/O To Garage, W/O To Yard |
| Master Main | 5.97 x 4.52 | Broadloom, W/I Closet, 5 Pc Ensuite |
| 2nd Br Main | 3.60 x 3.86 | Ceramic Floor, Large Window |
| 3rd Br Main | 3.81 x 3.30 | Broadloom, O/Looks Frontyard, Large Window |
| Rec Bsmt | 5.72 x 9.88 | Broadloom |
| 4th Br Bsmt | 2.64 x 7.62 | Cork Floor, B/I Shelves |
| Other Bsmt | 4.57 x 5.28 | Cork Floor |
| XXXXXXXX | XXX XX, XXXX |
XXXXXXX XXX XXXX |
|
| XXX XX, XXXX |
XXXXXX XXX XXXX |
$X,XXX,XXX | |
| XXXXXXXX | XXX XX, XXXX |
XXXX XXX XXXX |
$X,XXX,XXX |
| XXX XX, XXXX |
XXXXXX XXX XXXX |
$X,XXX,XXX | |
| XXXXXXXX | XXX XX, XXXX |
XXXXXXX XXX XXXX |
|
| XXX XX, XXXX |
XXXXXX XXX XXXX |
$X,XXX,XXX |
| XXXXXXXX XXXXXXX | XXX XX, XXXX | XXX XXXX |
| XXXXXXXX XXXXXX | XXX XX, XXXX | $1,699,000 XXX XXXX |
| XXXXXXXX XXXX | XXX XX, XXXX | $1,650,000 XXX XXXX |
| XXXXXXXX XXXXXX | XXX XX, XXXX | $1,699,000 XXX XXXX |
| XXXXXXXX XXXXXXX | XXX XX, XXXX | XXX XXXX |
| XXXXXXXX XXXXXX | XXX XX, XXXX | $1,799,000 XXX XXXX |

Whitchurch Highlands Public School
Elementary: PublicBallantrae Public School
Elementary: PublicStonehaven Elementary School
Elementary: PublicNotre Dame Catholic Elementary School
Elementary: CatholicBogart Public School
Elementary: PublicMazo De La Roche Public School
Elementary: PublicDr G W Williams Secondary School
Secondary: PublicSacred Heart Catholic High School
Secondary: CatholicSir William Mulock Secondary School
Secondary: PublicHuron Heights Secondary School
Secondary: PublicNewmarket High School
Secondary: PublicSt Maximilian Kolbe High School
Secondary: Catholic

