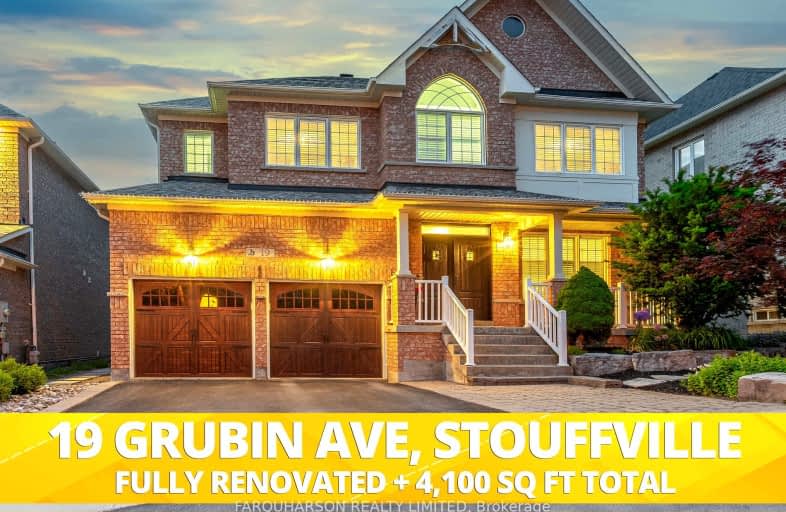Car-Dependent
- Most errands require a car.
Some Transit
- Most errands require a car.
Somewhat Bikeable
- Most errands require a car.

Barbara Reid Elementary Public School
Elementary: PublicÉÉC Pape-François
Elementary: CatholicSummitview Public School
Elementary: PublicSt Brigid Catholic Elementary School
Elementary: CatholicWendat Village Public School
Elementary: PublicHarry Bowes Public School
Elementary: PublicÉSC Pape-François
Secondary: CatholicBill Hogarth Secondary School
Secondary: PublicStouffville District Secondary School
Secondary: PublicSt Brother André Catholic High School
Secondary: CatholicMarkham District High School
Secondary: PublicBur Oak Secondary School
Secondary: Public-
Cheers 2 You Sports Bar
6400 Main Street, Stouffville, ON L4A 1G3 1.14km -
Corner House On Main
6403 Main Street, Stouffville, ON L4A 1G4 1.18km -
Mulligan’s On Main
6298 Main Street, Strouffville, ON L4A 1G7 1.36km
-
Palgong Tea
6362 Main Street, Stouffville, ON L4A 1G9 1.21km -
Coffee Tea Express
6316 Main Street, Whitchurch-Stouffville, ON L4A 1G8 1.33km -
For the Love of Jo
6308 Main Street, Stouffville, ON L4A 1G8 1.34km
-
Anytime Fitness
12287 10th Line Rd, Stouffville, ON L4A6B6 0.69km -
GoodLife Fitness
5775 Main Street, Whitchurch-Stouffville, ON L4A 4R2 2.73km -
Cristini Athletics - CrossFit Markham
9833 Markham Road, Unit 10, Markham, ON L3P 3J3 7.67km
-
Shoppers Drug Mart
12277 Tenth Line, Whitchurch-Stouffville, ON L4A 7W6 0.68km -
Stouffville IDA Pharmacy
6212 Main Street, Whitchurch-Stouffville, ON L4A 2S5 1.56km -
Pharmasave
208-5892 Main Street, Stouffville, ON L4A 2S8 2.43km
-
Pizza Hut
6757 Main Street, Stouffville, ON L4A 6B6 0.57km -
SR Kitchens
Whitchurch-Stouffville, ON L4A 1S1 0.67km -
Corner House On Main
6403 Main Street, Stouffville, ON L4A 1G4 1.18km
-
East End Corners
12277 Main Street, Whitchurch-Stouffville, ON L4A 0Y1 0.67km -
SmartCentres Stouffville
1050 Hoover Park Drive, Stouffville, ON L4A 0G9 4.05km -
Shoppers Drug Mart
12277 Tenth Line, Whitchurch-Stouffville, ON L4A 7W6 0.68km
-
Bulk Barn
1070 Hoover Park Drive, Stouffville, ON L4A 0K2 0.23km -
Longo's
5773 Main Street, Whitchurch-Stouffville, ON L4A 2T1 2.71km -
M&M Food Market
5758 Main Street, Whitchurch-Stouffville, ON L4A 2T1 2.79km
-
LCBO
5710 Main Street, Whitchurch-Stouffville, ON L4A 8A9 2.77km -
LCBO
9720 Markham Road, Markham, ON L6E 0H8 8.06km -
LCBO
219 Markham Road, Markham, ON L3P 1Y5 10.01km
-
Stouffville Nissan
95 Auto Mall Blvd, Stouffville, ON L4A 0W7 0.44km -
Circle K
5946 Main Street, Stouffville, ON L4A 3A1 2.29km -
Esso Circle K
5946 Main Street, Stouffville, ON L4A 3A1 2.32km
-
Cineplex Cinemas Markham and VIP
179 Enterprise Boulevard, Suite 169, Markham, ON L6G 0E7 15.41km -
Roxy Theatres
46 Brock Street W, Uxbridge, ON L9P 1P3 17.68km -
Cineplex Odeon Aurora
15460 Bayview Avenue, Aurora, ON L4G 7J1 18.01km
-
Whitchurch-Stouffville Public Library
2 Park Drive, Stouffville, ON L4A 4K1 1.16km -
Pickering Public Library
Claremont Branch, 4941 Old Brock Road, Pickering, ON L1Y 1A6 8.05km -
Markham Public Library - Cornell
3201 Bur Oak Avenue, Markham, ON L6B 1E3 9.4km
-
Markham Stouffville Hospital
381 Church Street, Markham, ON L3P 7P3 9.52km -
VCA Canada 404 Veterinary Emergency and Referral Hospital
510 Harry Walker Parkway S, Newmarket, ON L3Y 0B3 17.85km -
The Scarborough Hospital
3030 Birchmount Road, Scarborough, ON M1W 3W3 19.71km
-
Swan Lake Park
25 Swan Park Rd (at Williamson Rd), Markham ON 8.14km -
Cornell Community Park
371 Cornell Centre Blvd, Markham ON L6B 0R1 8.76km -
Reesor Park
ON 9.35km
-
Scotiabank
5600 Main St (Main St & Sandale Rd), Stouffville ON L4A 8B7 3.27km -
RBC Royal Bank
9428 Markham Rd (at Edward Jeffreys Ave.), Markham ON L6E 0N1 7.36km -
TD Bank Financial Group
9870 Hwy 48 (Major Mackenzie Dr), Markham ON L6E 0H7 7.68km
- 4 bath
- 4 bed
816 Millard Street, Whitchurch Stouffville, Ontario • L4A 0B6 • Stouffville
- 5 bath
- 4 bed
- 2500 sqft
46 Busato Drive, Whitchurch Stouffville, Ontario • L4A 4V4 • Stouffville
- 4 bath
- 4 bed
- 2000 sqft
14 Ironwood Crescent, Whitchurch Stouffville, Ontario • L4A 5S7 • Stouffville
- 3 bath
- 4 bed
68 Greendale Avenue, Whitchurch Stouffville, Ontario • L4A 0S2 • Stouffville
- 3 bath
- 4 bed
104 Stuart Street, Whitchurch Stouffville, Ontario • L4A 4S2 • Stouffville
- 5 bath
- 5 bed
- 3000 sqft
142 West Lawn Crescent, Whitchurch Stouffville, Ontario • L4A 0B4 • Stouffville
- 2 bath
- 4 bed
18 Charles Street, Whitchurch Stouffville, Ontario • L4A 1B7 • Stouffville
- 4 bath
- 4 bed
- 2500 sqft
94 Waite Crescent, Whitchurch Stouffville, Ontario • L4A 0B8 • Stouffville
- 5 bath
- 4 bed
- 3000 sqft
86 Conductor Avenue, Whitchurch Stouffville, Ontario • L4A 4X5 • Stouffville
- 4 bath
- 4 bed
- 2000 sqft
22 James Mccullough Road, Whitchurch Stouffville, Ontario • L4A 0Y8 • Stouffville
- 3 bath
- 4 bed
181 Byers Pond Way, Whitchurch Stouffville, Ontario • L4A 0M4 • Stouffville
- 5 bath
- 4 bed
- 2500 sqft
194 Fallharvest Way, Whitchurch Stouffville, Ontario • L4A 5C2 • Stouffville














