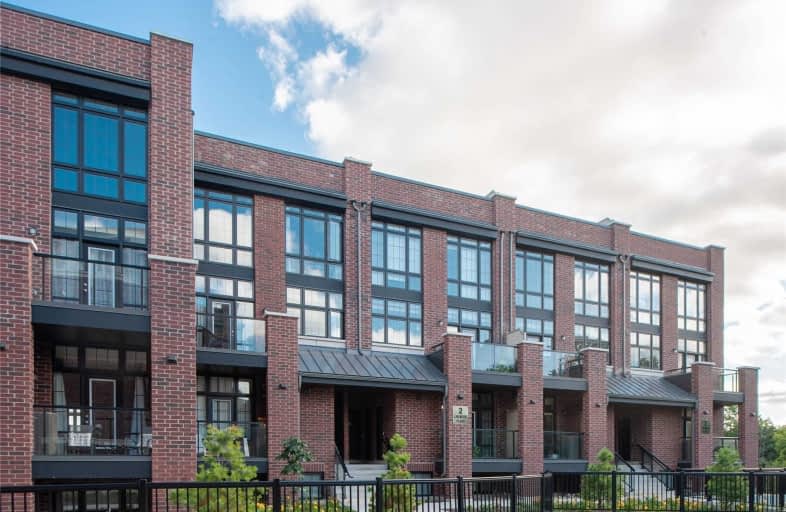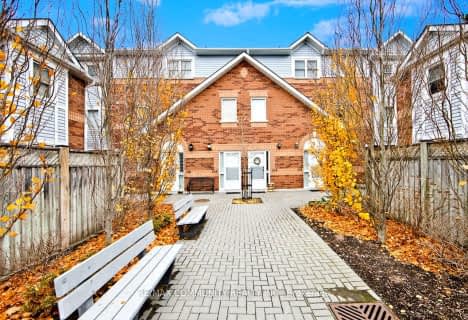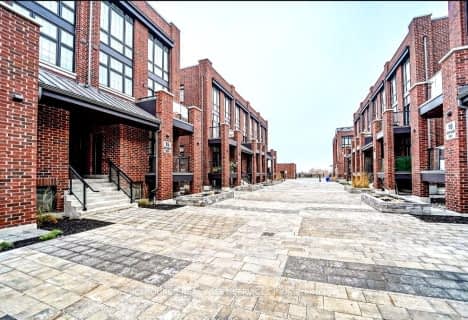
Car-Dependent
- Almost all errands require a car.
Some Transit
- Most errands require a car.
Somewhat Bikeable
- Most errands require a car.

ÉÉC Pape-François
Elementary: CatholicSt Mark Catholic Elementary School
Elementary: CatholicSt Brigid Catholic Elementary School
Elementary: CatholicOscar Peterson Public School
Elementary: PublicSt Brendan Catholic School
Elementary: CatholicGlad Park Public School
Elementary: PublicÉSC Pape-François
Secondary: CatholicBill Hogarth Secondary School
Secondary: PublicStouffville District Secondary School
Secondary: PublicSt Brother André Catholic High School
Secondary: CatholicBur Oak Secondary School
Secondary: PublicPierre Elliott Trudeau High School
Secondary: Public-
South Asiyan Supermarket
5402 Main Street Unit 7, Whitchurch-Stouffville 0.69km -
Metro
5612 Main Street, Whitchurch-Stouffville 0.83km -
M&M Food Market
5758 Main Street, Whitchurch-Stouffville 1.07km
-
LCBO
1-5710 Main Street, Whitchurch-Stouffville 0.99km -
Beer Store 2476
5779 Main Street unit 109, Whitchurch-Stouffville 1.22km -
Wine Wine Wine
6209 Main Street, Whitchurch-Stouffville 2.13km
-
Mr.Sub
10 Norman Jones Place, Whitchurch-Stouffville 0.54km -
Domino's Pizza
5402 Main Street, Whitchurch-Stouffville 0.69km -
Stakeout Dining Room & Lounge
5402 Main Street, Whitchurch-Stouffville 0.69km
-
Country Style
Ultramar Gas Station, 10 Norman Jones Place, Whitchurch-Stouffville 0.52km -
Tim Hortons
5534 Main St West, Whitchurch-Stouffville 0.73km -
McDonald's
28 Sandiford Drive, Whitchurch-Stouffville 0.87km
-
Scotiabank
5600 Main Street, Whitchurch-Stouffville 0.79km -
RBC Royal Bank
28 Sandiford Drive, Whitchurch-Stouffville 0.79km -
CIBC Branch with ATM
5827 Main Street Unit 1, Whitchurch-Stouffville 1.22km
-
Ultramar - Gas Station
10 Norman Jones Place, Whitchurch-Stouffville 0.54km -
Mario's Auto repair
Whitchurch-Stouffville 1.12km -
Shell
5842 Main Street, Whitchurch-Stouffville 1.29km
-
Velocity Athletics Boot Camp
100 Ringwood Drive, Whitchurch-Stouffville 1.07km -
Ellexis Lathan Athletic Therapy
118 Sandiford Drive #2, Whitchurch-Stouffville 1.07km -
GoodLife Fitness Stouffville Main and Mostar Gym
5775 Main Street, Whitchurch-Stouffville 1.17km
-
Baker Hill Parkette
Whitchurch-Stouffville 0.27km -
Summerfield Parkette
Whitchurch-Stouffville 0.58km -
Madori Park
Whitchurch-Stouffville 0.68km
-
Whitchurch-Stouffville Public Library
2 Park Drive, Whitchurch-Stouffville 2.63km
-
Stouffville Family Foot Care
37 Sandiford Drive Suite #102, Whitchurch-Stouffville 0.9km -
Great North Pharmacy
155 Mostar Street unit 4, Whitchurch-Stouffville 1.41km -
TrueNorth Medical Centre
175 Mostar Street, Whitchurch-Stouffville 1.49km
-
Well Plus Compounding Pharmacy & Medical Clinic Stouffville
5402 Main Street Unite 5, Whitchurch-Stouffville 0.7km -
Metro Pharmacy
5612 Main Street, Whitchurch-Stouffville 0.82km -
Metro
5612 Main Street, Whitchurch-Stouffville 0.83km
-
Stouffville Business Centre
5402 Main Street, Whitchurch-Stouffville 0.69km -
Stouffville Mews
15 Ringwood Drive, Whitchurch-Stouffville 0.82km -
Palmwood Centre
Main Street, Whitchurch-Stouffville 1.03km
-
MFG Complex
10801 McCowan Road, Markham 5.38km
-
Stakeout Dining Room & Lounge
5402 Main Street, Whitchurch-Stouffville 0.69km -
St. Louis Bar & Grill
5777 Main Street, Whitchurch-Stouffville 1.1km -
Willow Springs Winery
5572 Bethesda Road, Whitchurch-Stouffville 1.14km
More about this building
View 2 Linsmore Place, Whitchurch Stouffville- 2 bath
- 3 bed
- 1200 sqft
215-12421 Ninth Line, Whitchurch Stouffville, Ontario • L4A 1J3 • Stouffville
- 2 bath
- 2 bed
- 900 sqft
220-15 Whitaker Way, Whitchurch Stouffville, Ontario • L4A 4T4 • Stouffville
- 2 bath
- 2 bed
- 1000 sqft
340-19 Bellcastle Gate, Whitchurch Stouffville, Ontario • L4A 4T4 • Stouffville
- 2 bath
- 2 bed
- 900 sqft
228-7 Bellcastle Gate, Whitchurch Stouffville, Ontario • L4A 4T4 • Stouffville





