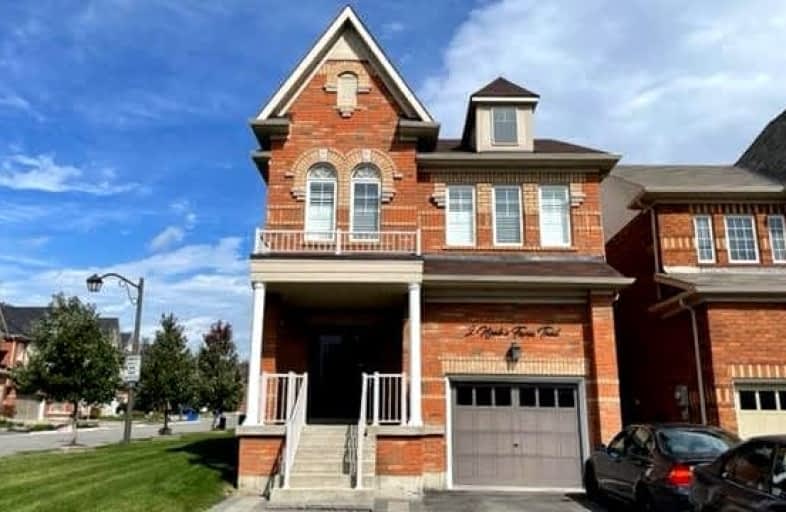Removed on Jan 11, 2023
Note: Property is not currently for sale or for rent.

-
Type: Detached
-
Style: 2-Storey
-
Size: 2000 sqft
-
Lease Term: 1 Year
-
Possession: Immediate
-
All Inclusive: N
-
Lot Size: 45.51 x 118.72 Feet
-
Age: No Data
-
Days on Site: 44 Days
-
Added: Nov 28, 2022 (1 month on market)
-
Updated:
-
Last Checked: 2 months ago
-
MLS®#: N5838288
-
Listed By: Re/max premier inc., brokerage
Beautiful 4 Bedroom Home In Family Friendly Community. This Home Boasts Hardwood Flooring On The Main Floor. Large Dining Room Perfect For Entertaining. Kitchen With Stainless Steel Appliances, Gas Stove And Breakfast Area With Walk Out To Fully Fenced Backyard. Cozy Family Room With California Shutters And Gas Fireplace. Primary Bedroom Features Walk-In Closet And 4 Pc Ensuite Bathroom. The Other Spacious Bedrooms Each Have Partial Ensuite Bathrooms.Convenient 2nd Floor Laundry. Finished Basement With Large Den, 4 Pc Bathroom And Storage Area. Garage To Home Access. Conveniently Located Close To Schools, Parks And Shopping.
Extras
Includes: Fridge, Stove, Washing Machine, Dryer, Dishwasher, All Electrical Light Fixtures, All Window Coverings. Home Will Be Professionally Cleaned Prior To Occupancy. Basement Couches Can Be Left Or Removed
Property Details
Facts for 2 Noah's Farm Trail, Whitchurch Stouffville
Status
Days on Market: 44
Last Status: Terminated
Sold Date: Jun 07, 2025
Closed Date: Nov 30, -0001
Expiry Date: Mar 31, 2023
Unavailable Date: Jan 11, 2023
Input Date: Nov 28, 2022
Property
Status: Lease
Property Type: Detached
Style: 2-Storey
Size (sq ft): 2000
Area: Whitchurch Stouffville
Community: Stouffville
Availability Date: Immediate
Inside
Bedrooms: 4
Bathrooms: 5
Kitchens: 1
Rooms: 8
Den/Family Room: Yes
Air Conditioning: Central Air
Fireplace: Yes
Laundry:
Central Vacuum: N
Washrooms: 5
Utilities
Utilities Included: N
Building
Basement: Finished
Heat Type: Forced Air
Heat Source: Gas
Exterior: Brick
Private Entrance: Y
Water Supply: Municipal
Special Designation: Unknown
Parking
Driveway: Pvt Double
Parking Included: Yes
Garage Spaces: 1
Garage Type: Attached
Covered Parking Spaces: 5
Total Parking Spaces: 5
Fees
Cable Included: No
Central A/C Included: No
Common Elements Included: No
Heating Included: No
Hydro Included: No
Water Included: No
Land
Cross Street: Tenth Line And Forsy
Municipality District: Whitchurch-Stouffville
Fronting On: East
Pool: None
Sewer: Sewers
Lot Depth: 118.72 Feet
Lot Frontage: 45.51 Feet
Payment Frequency: Monthly
Additional Media
- Virtual Tour: https://www.youtube.com/watch?v=fk85H7y4ztw
Rooms
Room details for 2 Noah's Farm Trail, Whitchurch Stouffville
| Type | Dimensions | Description |
|---|---|---|
| Kitchen Main | 2.77 x 4.91 | Breakfast Area, Quartz Counter, W/O To Yard |
| Dining Main | 3.37 x 7.01 | California Shutters, Hardwood Floor, Crown Moulding |
| Family Main | 3.37 x 4.58 | California Shutters, Hardwood Floor, Gas Fireplace |
| Prim Bdrm 2nd | 3.97 x 5.50 | Hardwood Floor, 4 Pc Ensuite, W/I Closet |
| 2nd Br 2nd | 3.05 x 4.58 | Hardwood Floor, California Shutters, Closet |
| 3rd Br 2nd | 3.05 x 3.36 | Hardwood Floor, Closet, Window |
| 4th Br 2nd | 3.05 x 3.35 | Hardwood Floor, Closet, Window |
| Den Bsmt | 3.06 x 9.75 | 4 Pc Bath, Laminate |

| XXXXXXXX | XXX XX, XXXX |
XXXXXXX XXX XXXX |
|
| XXX XX, XXXX |
XXXXXX XXX XXXX |
$X,XXX | |
| XXXXXXXX | XXX XX, XXXX |
XXXXXXX XXX XXXX |
|
| XXX XX, XXXX |
XXXXXX XXX XXXX |
$X,XXX | |
| XXXXXXXX | XXX XX, XXXX |
XXXXXXX XXX XXXX |
|
| XXX XX, XXXX |
XXXXXX XXX XXXX |
$X,XXX,XXX | |
| XXXXXXXX | XXX XX, XXXX |
XXXXXXX XXX XXXX |
|
| XXX XX, XXXX |
XXXXXX XXX XXXX |
$X,XXX,XXX | |
| XXXXXXXX | XXX XX, XXXX |
XXXX XXX XXXX |
$X,XXX,XXX |
| XXX XX, XXXX |
XXXXXX XXX XXXX |
$XXX,XXX |
| XXXXXXXX XXXXXXX | XXX XX, XXXX | XXX XXXX |
| XXXXXXXX XXXXXX | XXX XX, XXXX | $3,000 XXX XXXX |
| XXXXXXXX XXXXXXX | XXX XX, XXXX | XXX XXXX |
| XXXXXXXX XXXXXX | XXX XX, XXXX | $3,400 XXX XXXX |
| XXXXXXXX XXXXXXX | XXX XX, XXXX | XXX XXXX |
| XXXXXXXX XXXXXX | XXX XX, XXXX | $1,399,900 XXX XXXX |
| XXXXXXXX XXXXXXX | XXX XX, XXXX | XXX XXXX |
| XXXXXXXX XXXXXX | XXX XX, XXXX | $1,100,000 XXX XXXX |
| XXXXXXXX XXXX | XXX XX, XXXX | $1,260,000 XXX XXXX |
| XXXXXXXX XXXXXX | XXX XX, XXXX | $998,000 XXX XXXX |

ÉÉC Pape-François
Elementary: CatholicSummitview Public School
Elementary: PublicSt Brigid Catholic Elementary School
Elementary: CatholicWendat Village Public School
Elementary: PublicHarry Bowes Public School
Elementary: PublicGlad Park Public School
Elementary: PublicÉSC Pape-François
Secondary: CatholicBill Hogarth Secondary School
Secondary: PublicStouffville District Secondary School
Secondary: PublicSt Brother André Catholic High School
Secondary: CatholicMarkham District High School
Secondary: PublicBur Oak Secondary School
Secondary: Public- 4 bath
- 4 bed
86 James Mccullough Road, Whitchurch Stouffville, Ontario • L4A 0Z2 • Stouffville
- — bath
- — bed
20 Lucida Court, Whitchurch Stouffville, Ontario • L4A 1S1 • Stouffville
- 3 bath
- 4 bed
Upper-10 Alderwood Street, Whitchurch Stouffville, Ontario • L4A 5C9 • Stouffville




