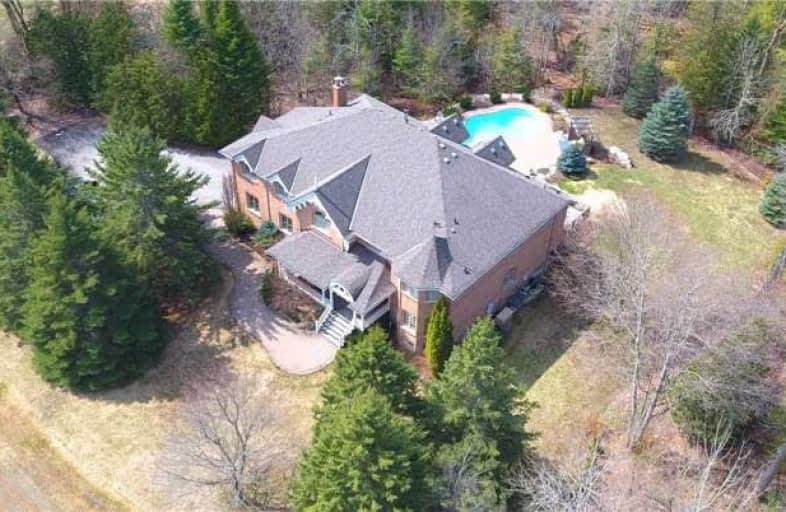Sold on Jun 29, 2017
Note: Property is not currently for sale or for rent.

-
Type: Detached
-
Style: 2-Storey
-
Size: 5000 sqft
-
Lot Size: 274.04 x 271.5 Feet
-
Age: No Data
-
Taxes: $10,567 per year
-
Days on Site: 56 Days
-
Added: Sep 07, 2019 (1 month on market)
-
Updated:
-
Last Checked: 2 months ago
-
MLS®#: N3789295
-
Listed By: Farquharson realty limited, brokerage
Prestigious Estate Community Of Trail Of The Woods In Stouffville. This Magnificent Custom Open Concept 5370 Sq. Ft. (Mpac) Home Features A Sun Filled 2 Story Great Room Overlooking The Manicured Grounds, A Gourmet Style Eat In Kitchen Enhanced By Gleaming Granite Counter Tops And Stainless Steel Appliances, 5 Spacious Bedrooms And 5 Baths And A Professionally Finishined Lower Level Entertainment Area. Main Floor Office And Formal Dining Room.
Extras
The 1.1 Ac Private Lot Has Mature Trees,Backs To 18 Ac Greenspace & Is Enhanced By A Spectacular Backyard Oasis Feat Perennial Gardens, Landscape Stone & Inground Pool & Hot Tub. Steps To Regional Forest. *Click Virtual Tour To View Video*
Property Details
Facts for 21 Greenvalley Circle, Whitchurch Stouffville
Status
Days on Market: 56
Last Status: Sold
Sold Date: Jun 29, 2017
Closed Date: Nov 01, 2017
Expiry Date: Sep 03, 2017
Sold Price: $2,300,000
Unavailable Date: Jun 29, 2017
Input Date: May 04, 2017
Property
Status: Sale
Property Type: Detached
Style: 2-Storey
Size (sq ft): 5000
Area: Whitchurch Stouffville
Community: Rural Whitchurch-Stouffville
Availability Date: Tba
Inside
Bedrooms: 4
Bedrooms Plus: 1
Bathrooms: 5
Kitchens: 1
Rooms: 13
Den/Family Room: Yes
Air Conditioning: Central Air
Fireplace: Yes
Washrooms: 5
Utilities
Electricity: Yes
Gas: Yes
Telephone: Yes
Building
Basement: Finished
Heat Type: Forced Air
Heat Source: Gas
Exterior: Brick
Water Supply Type: Drilled Well
Water Supply: Well
Special Designation: Unknown
Parking
Driveway: Private
Garage Spaces: 2
Garage Type: Attached
Covered Parking Spaces: 8
Total Parking Spaces: 8
Fees
Tax Year: 2016
Tax Legal Description: Lot 81 Plan 65M 2602
Taxes: $10,567
Highlights
Feature: Part Cleared
Feature: Wooded/Treed
Feature: Grnbelt/Conserv
Feature: Wooded/Treed
Land
Cross Street: Aurora Sdrd/Kennedy
Municipality District: Whitchurch-Stouffville
Fronting On: North
Pool: Inground
Sewer: Septic
Lot Depth: 271.5 Feet
Lot Frontage: 274.04 Feet
Acres: .50-1.99
Zoning: Residential
Additional Media
- Virtual Tour: http://www.marketingthatsells.ca/promos/index.php?route=product/product&product_id=213
Rooms
Room details for 21 Greenvalley Circle, Whitchurch Stouffville
| Type | Dimensions | Description |
|---|---|---|
| Living Main | 4.12 x 3.68 | Hardwood Floor, French Doors |
| Dining Main | 4.13 x 4.13 | Hardwood Floor, Moulded Ceiling |
| Den Main | 3.53 x 3.99 | French Doors, Hardwood Floor |
| Kitchen Main | 3.84 x 3.95 | Ceramic Floor, B/I Appliances |
| Breakfast Main | 3.53 x 4.83 | French Doors, Ceramic Floor |
| Family Main | 5.19 x 10.19 | Fireplace, Cathedral Ceiling |
| Master 2nd | 5.86 x 7.39 | Hardwood Floor, 5 Pc Ensuite |
| 2nd Br 2nd | 3.11 x 3.75 | Hardwood Floor, Double Closet |
| 3rd Br 2nd | 4.21 x 4.28 | Hardwood Floor, Double Closet |
| XXXXXXXX | XXX XX, XXXX |
XXXX XXX XXXX |
$X,XXX,XXX |
| XXX XX, XXXX |
XXXXXX XXX XXXX |
$X,XXX,XXX | |
| XXXXXXXX | XXX XX, XXXX |
XXXXXXX XXX XXXX |
|
| XXX XX, XXXX |
XXXXXX XXX XXXX |
$X,XXX,XXX |
| XXXXXXXX XXXX | XXX XX, XXXX | $2,300,000 XXX XXXX |
| XXXXXXXX XXXXXX | XXX XX, XXXX | $2,300,000 XXX XXXX |
| XXXXXXXX XXXXXXX | XXX XX, XXXX | XXX XXXX |
| XXXXXXXX XXXXXX | XXX XX, XXXX | $2,450,000 XXX XXXX |

Whitchurch Highlands Public School
Elementary: PublicBallantrae Public School
Elementary: PublicMount Albert Public School
Elementary: PublicSt Mark Catholic Elementary School
Elementary: CatholicNotre Dame Catholic Elementary School
Elementary: CatholicGlad Park Public School
Elementary: PublicÉSC Pape-François
Secondary: CatholicSacred Heart Catholic High School
Secondary: CatholicStouffville District Secondary School
Secondary: PublicHuron Heights Secondary School
Secondary: PublicNewmarket High School
Secondary: PublicSt Maximilian Kolbe High School
Secondary: Catholic- 4 bath
- 4 bed
46 Iroquois Drive, Whitchurch Stouffville, Ontario • L4A 7X4 • Ballantrae



