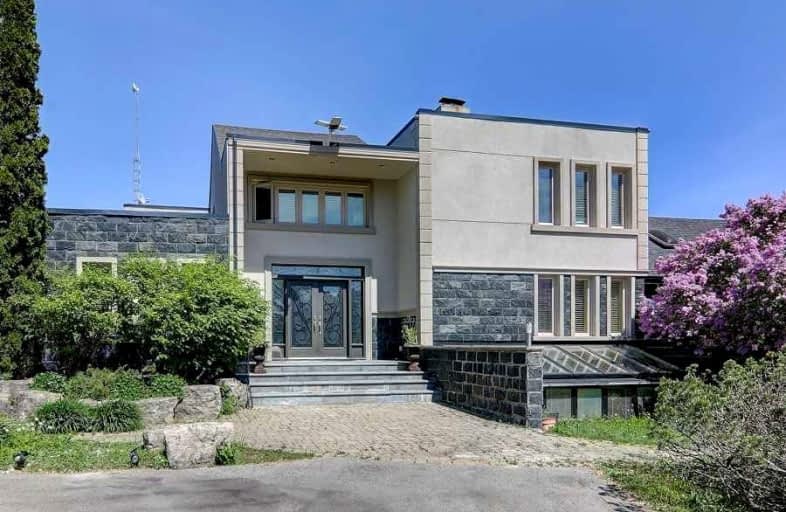
ÉÉC Pape-François
Elementary: Catholic
5.47 km
Whitchurch Highlands Public School
Elementary: Public
3.41 km
St Mark Catholic Elementary School
Elementary: Catholic
4.98 km
Oscar Peterson Public School
Elementary: Public
4.99 km
St Brendan Catholic School
Elementary: Catholic
5.63 km
Glad Park Public School
Elementary: Public
5.02 km
ÉSC Pape-François
Secondary: Catholic
5.47 km
Stouffville District Secondary School
Secondary: Public
5.28 km
Markville Secondary School
Secondary: Public
11.56 km
St Brother André Catholic High School
Secondary: Catholic
10.73 km
Bur Oak Secondary School
Secondary: Public
9.68 km
Pierre Elliott Trudeau High School
Secondary: Public
9.92 km


