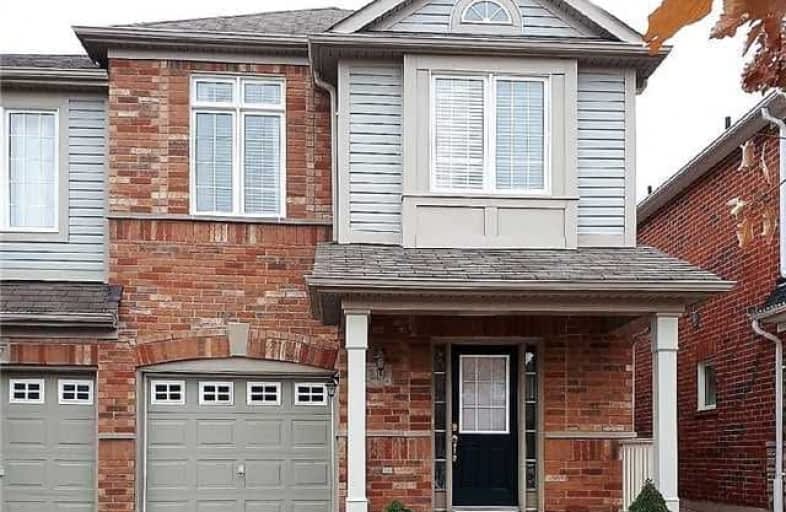Sold on Mar 08, 2018
Note: Property is not currently for sale or for rent.

-
Type: Semi-Detached
-
Style: 2-Storey
-
Lot Size: 24.61 x 85.3 Feet
-
Age: No Data
-
Taxes: $3,307 per year
-
Days on Site: 8 Days
-
Added: Sep 07, 2019 (1 week on market)
-
Updated:
-
Last Checked: 3 hours ago
-
MLS®#: N4053262
-
Listed By: Century 21 leading edge realty inc., brokerage
This Exceptionally Well Maintained 4 Bedroom Semi Features Open Concept Layout W/ Large Great Room, Front Foyer Entryway & Unique 2 Separate Access To Basement W/Family Rm & 3Pc Bath Or Possible Bedroom. Beautifully Landscaped Stamped Concrete Front. Side And Backyard. Walking Distance To School, Trails & Leisure Centre. Newly Repainted.
Extras
All Existing Appliances, Elf's, Water Softener, Humidifier. External Bbq Gas Line. Ext. Front Camera (Hwt -Rental) Excl. White Drape In Great Rm.
Property Details
Facts for 219 Reeves Way Boulevard, Whitchurch Stouffville
Status
Days on Market: 8
Last Status: Sold
Sold Date: Mar 08, 2018
Closed Date: Mar 26, 2018
Expiry Date: May 31, 2018
Sold Price: $692,000
Unavailable Date: Mar 08, 2018
Input Date: Feb 28, 2018
Property
Status: Sale
Property Type: Semi-Detached
Style: 2-Storey
Area: Whitchurch Stouffville
Community: Stouffville
Availability Date: Flexible
Inside
Bedrooms: 4
Bathrooms: 4
Kitchens: 1
Rooms: 8
Den/Family Room: Yes
Air Conditioning: Central Air
Fireplace: No
Laundry Level: Lower
Washrooms: 4
Building
Basement: Part Fin
Heat Type: Forced Air
Heat Source: Gas
Exterior: Brick
Water Supply: Municipal
Special Designation: Unknown
Parking
Driveway: Private
Garage Spaces: 1
Garage Type: Attached
Covered Parking Spaces: 2
Total Parking Spaces: 3
Fees
Tax Year: 2017
Tax Legal Description: Part Lot 273 Plan 65M3890,Pt4 *
Taxes: $3,307
Highlights
Feature: School
Land
Cross Street: Reeves Way Blvd / Ni
Municipality District: Whitchurch-Stouffville
Fronting On: South
Pool: None
Sewer: Sewers
Lot Depth: 85.3 Feet
Lot Frontage: 24.61 Feet
Zoning: Residental
Additional Media
- Virtual Tour: https://tours.vp-photos.com/946746?idx=1
Rooms
Room details for 219 Reeves Way Boulevard, Whitchurch Stouffville
| Type | Dimensions | Description |
|---|---|---|
| Great Rm Main | 6.13 x 3.05 | Hardwood Floor, 2 Pc Bath, Access To Garage |
| Kitchen Main | 3.23 x 2.80 | Ceramic Floor |
| Breakfast Main | 2.74 x 2.80 | Ceramic Floor, Sliding Doors, W/O To Yard |
| Master 2nd | 4.33 x 3.08 | Broadloom, W/I Closet, 4 Pc Ensuite |
| 2nd Br 2nd | 3.35 x 2.83 | Broadloom, Closet |
| 3rd Br 2nd | 2.80 x 3.05 | Broadloom, Closet, 3 Pc Bath |
| 4th Br 2nd | 3.05 x 3.05 | Broadloom, Closet |
| Family Bsmt | 4.75 x 2.78 | Laminate, 3 Pc Bath |
| XXXXXXXX | XXX XX, XXXX |
XXXX XXX XXXX |
$XXX,XXX |
| XXX XX, XXXX |
XXXXXX XXX XXXX |
$XXX,XXX | |
| XXXXXXXX | XXX XX, XXXX |
XXXXXXX XXX XXXX |
|
| XXX XX, XXXX |
XXXXXX XXX XXXX |
$XXX,XXX |
| XXXXXXXX XXXX | XXX XX, XXXX | $692,000 XXX XXXX |
| XXXXXXXX XXXXXX | XXX XX, XXXX | $689,000 XXX XXXX |
| XXXXXXXX XXXXXXX | XXX XX, XXXX | XXX XXXX |
| XXXXXXXX XXXXXX | XXX XX, XXXX | $689,000 XXX XXXX |

Barbara Reid Elementary Public School
Elementary: PublicÉÉC Pape-François
Elementary: CatholicSummitview Public School
Elementary: PublicSt Brigid Catholic Elementary School
Elementary: CatholicWendat Village Public School
Elementary: PublicSt Brendan Catholic School
Elementary: CatholicÉSC Pape-François
Secondary: CatholicBill Hogarth Secondary School
Secondary: PublicStouffville District Secondary School
Secondary: PublicSt Brother André Catholic High School
Secondary: CatholicMarkham District High School
Secondary: PublicBur Oak Secondary School
Secondary: Public

