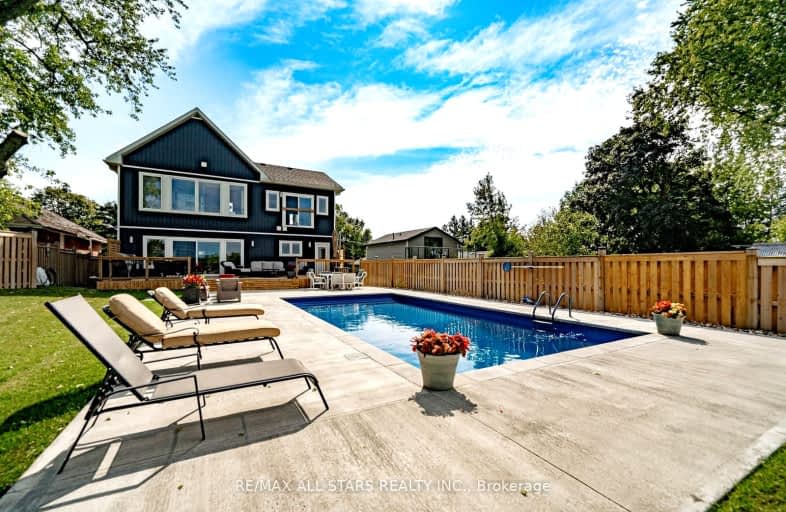Sold on Dec 06, 2024
Note: Property is not currently for sale or for rent.

-
Type: Detached
-
Style: 2-Storey
-
Size: 2500 sqft
-
Lot Size: 50.01 x 224.93 Feet
-
Age: 0-5 years
-
Taxes: $6,560 per year
-
Days on Site: 56 Days
-
Added: Oct 11, 2024 (1 month on market)
-
Updated:
-
Last Checked: 3 months ago
-
MLS®#: N9393514
-
Listed By: Re/max all-stars realty inc.
Stunning Custom Built Home in Musselman's Lake, Finished Top to Bottom! The chefs kitchen is a true masterpiece, featuring an oversized island with waterfall quartz countertops, top of the line stainless steel appliances, and slow close cabinetry that's both beautiful and functional. The butlers pantry provides extra counter space, storage, and a bar sink, perfect for entertaining. The cozy family room boasts a custom accent wall, built-in bookcases, and oversized patio doors that open to a massive backyard. At the heart of this outdoor retreat is a breathtaking pool, ideal for swimming or lounging on warm summer days.The custom staircase, with a sleek glass wall and modern lighting, leads to four spacious bedrooms, each with walk-in closets. Two bedrooms share a Jack and Jill bathroom, while a third enjoys a private ensuite. The primary suite is a luxurious retreat, with space for a king sized bed, a sitting area, and a spa-like ensuite complete with a soaker tub, double vanities, and heated floors.The finished basement adds even more living space, offering a recreation area, an additional bedroom or office, a 3-piece bathroom, and plenty of storage.
Extras
The peaceful atmosphere and stunning views make it ideal for those seeking tranquility with easy access to nearby towns like Stouffville, Aurora, and Newmarket. Please view attached feature list for all this property has to offer.
Property Details
Facts for 22 Mitchell Avenue, Whitchurch Stouffville
Status
Days on Market: 56
Last Status: Sold
Sold Date: Dec 06, 2024
Closed Date: Mar 04, 2025
Expiry Date: Feb 16, 2025
Sold Price: $1,690,000
Unavailable Date: Dec 09, 2024
Input Date: Oct 11, 2024
Property
Status: Sale
Property Type: Detached
Style: 2-Storey
Size (sq ft): 2500
Age: 0-5
Area: Whitchurch Stouffville
Community: Rural Whitchurch-Stouffville
Availability Date: TBA
Inside
Bedrooms: 4
Bedrooms Plus: 1
Bathrooms: 5
Kitchens: 1
Rooms: 9
Den/Family Room: Yes
Air Conditioning: Central Air
Fireplace: Yes
Laundry Level: Main
Washrooms: 5
Utilities
Electricity: Yes
Gas: Yes
Cable: Available
Telephone: Available
Building
Basement: Finished
Heat Type: Forced Air
Heat Source: Gas
Exterior: Board/Batten
Exterior: Vinyl Siding
Energy Certificate: N
Green Verification Status: N
Water Supply: Municipal
Special Designation: Unknown
Parking
Driveway: Pvt Double
Garage Spaces: 1
Garage Type: Attached
Covered Parking Spaces: 4
Total Parking Spaces: 5
Fees
Tax Year: 2024
Tax Legal Description: LT 9 PL 243 WHITCHURCH; WHITCHURCH-STOUFFVILLE
Taxes: $6,560
Highlights
Feature: Clear View
Feature: Fenced Yard
Land
Cross Street: Ninth Line / Mitchel
Municipality District: Whitchurch-Stouffville
Fronting On: North
Parcel Number: 036870140
Pool: Inground
Sewer: Septic
Lot Depth: 224.93 Feet
Lot Frontage: 50.01 Feet
Waterfront: None
Additional Media
- Virtual Tour: https://tour.homeontour.com/R-QJGXpW7?branded=0
Rooms
Room details for 22 Mitchell Avenue, Whitchurch Stouffville
| Type | Dimensions | Description |
|---|---|---|
| Kitchen Main | 4.67 x 5.11 | Centre Island, Pantry, Quartz Counter |
| Family Main | 5.81 x 3.95 | Hardwood Floor, Fireplace, Combined W/Kitchen |
| Living Main | 3.44 x 4.61 | Hardwood Floor, Open Concept, Large Window |
| Dining Main | 3.41 x 2.63 | Hardwood Floor, Combined W/Living, Large Window |
| Mudroom Main | 2.95 x 4.38 | Hardwood Floor, Access To Garage, Heated Floor |
| Prim Bdrm 2nd | 7.38 x 4.38 | Hardwood Floor, 5 Pc Ensuite, Closet Organizers |
| 2nd Br 2nd | 3.33 x 3.11 | Hardwood Floor, Semi Ensuite, Closet |
| 3rd Br 2nd | 3.11 x 3.34 | Hardwood Floor, Semi Ensuite, Closet |
| 4th Br 2nd | 3.16 x 3.88 | Hardwood Floor, 3 Pc Ensuite, Closet |
| Rec Lower | 5.50 x 4.89 | Laminate, Window, 3 Pc Bath |
| 5th Br Lower | 4.54 x 2.74 | Laminate, Closet, Window |
| Other Lower | 4.62 x 3.05 | Laminate, Window |
| XXXXXXXX | XXX XX, XXXX |
XXXXXX XXX XXXX |
$X,XXX,XXX |
| XXXXXXXX XXXXXX | XXX XX, XXXX | $1,748,000 XXX XXXX |
Car-Dependent
- Almost all errands require a car.

École élémentaire publique L'Héritage
Elementary: PublicChar-Lan Intermediate School
Elementary: PublicSt Peter's School
Elementary: CatholicHoly Trinity Catholic Elementary School
Elementary: CatholicÉcole élémentaire catholique de l'Ange-Gardien
Elementary: CatholicWilliamstown Public School
Elementary: PublicÉcole secondaire publique L'Héritage
Secondary: PublicCharlottenburgh and Lancaster District High School
Secondary: PublicSt Lawrence Secondary School
Secondary: PublicÉcole secondaire catholique La Citadelle
Secondary: CatholicHoly Trinity Catholic Secondary School
Secondary: CatholicCornwall Collegiate and Vocational School
Secondary: Public

