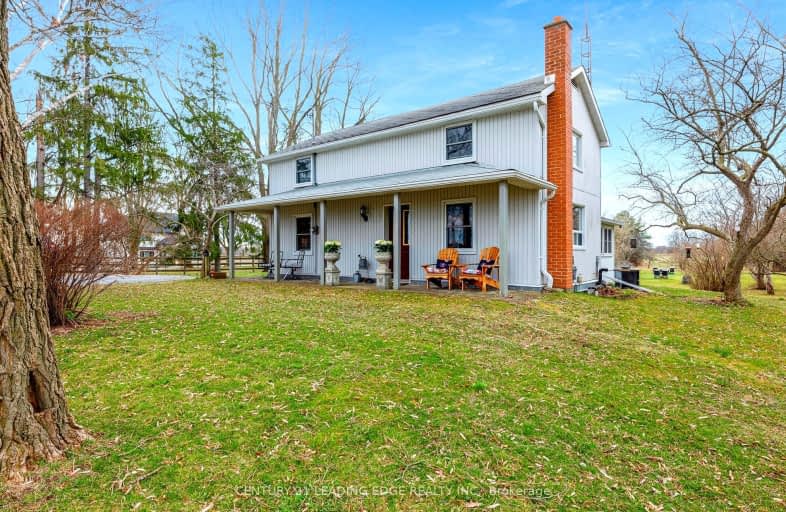Car-Dependent
- Almost all errands require a car.
No Nearby Transit
- Almost all errands require a car.
Somewhat Bikeable
- Most errands require a car.

Rick Hansen Public School
Elementary: PublicStonehaven Elementary School
Elementary: PublicNotre Dame Catholic Elementary School
Elementary: CatholicBogart Public School
Elementary: PublicHartman Public School
Elementary: PublicMazo De La Roche Public School
Elementary: PublicDr G W Williams Secondary School
Secondary: PublicSacred Heart Catholic High School
Secondary: CatholicSir William Mulock Secondary School
Secondary: PublicHuron Heights Secondary School
Secondary: PublicNewmarket High School
Secondary: PublicSt Maximilian Kolbe High School
Secondary: Catholic-
Wesley Brooks Memorial Conservation Area
Newmarket ON 4.94km -
Paul Semple Park
Newmarket ON L3X 1R3 5.56km -
Bonshaw Park
Bonshaw Ave (Red River Cres), Newmarket ON 8.03km
-
RBC Royal Bank
1181 Davis Dr, Newmarket ON L3Y 8R1 4.34km -
HSBC
150 Hollidge Blvd (Bayview Ave & Wellington street), Aurora ON L4G 8A3 4.66km -
CIBC
660 Wellington St E (Bayview Ave.), Aurora ON L4G 0K3 4.98km
- 4 bath
- 4 bed
- 2000 sqft
1055 Easthill Court, Newmarket, Ontario • L3Y 5V4 • Gorham-College Manor
- 4 bath
- 4 bed
- 3000 sqft
881 Memorial Circle, Newmarket, Ontario • L3X 0A8 • Stonehaven-Wyndham





