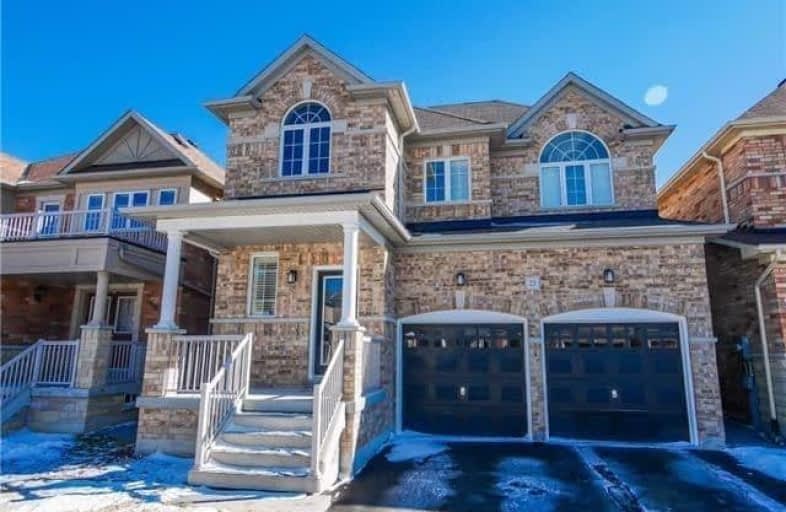Leased on Mar 28, 2019
Note: Property is not currently for sale or for rent.

-
Type: Detached
-
Style: 2-Storey
-
Size: 2500 sqft
-
Lease Term: 1 Year
-
Possession: 30 Days
-
All Inclusive: N
-
Lot Size: 36.09 x 101.71 Feet
-
Age: No Data
-
Days on Site: 4 Days
-
Added: Mar 25, 2019 (4 days on market)
-
Updated:
-
Last Checked: 2 months ago
-
MLS®#: N4392587
-
Listed By: Century 21 south breeze realty inc., brokerage
Gorgeous 4 Bedroom Home Over 2600 Sqft, With Double Car Garage.This Home Is Loaded With Upgrades, Features 9Ft Ceiling In The Master Bedroom With 5Pc Ensuite. Great Neighbourhood, Close To Schools, Parks, Restaurants, Grocery Stores And More.Grand Entrance, Open To Above. A Must See.
Extras
Stainless Steel Fridge,Stainless Steel Hood Fan,B/I Stove, B/I Oven,B/I Dishwasher,B/I Microwave,Water Softener,Front Load Washer And Dryer.Garage Door Opener, Central Air Conditioning.
Property Details
Facts for 23 A.V. Nolan Drive, Whitchurch Stouffville
Status
Days on Market: 4
Last Status: Leased
Sold Date: Mar 28, 2019
Closed Date: May 01, 2019
Expiry Date: Jul 23, 2019
Sold Price: $2,400
Unavailable Date: Mar 28, 2019
Input Date: Mar 25, 2019
Property
Status: Lease
Property Type: Detached
Style: 2-Storey
Size (sq ft): 2500
Area: Whitchurch Stouffville
Community: Stouffville
Availability Date: 30 Days
Inside
Bedrooms: 4
Bathrooms: 4
Kitchens: 1
Rooms: 9
Den/Family Room: Yes
Air Conditioning: Central Air
Fireplace: Yes
Laundry: Ensuite
Washrooms: 4
Utilities
Utilities Included: N
Building
Basement: Full
Heat Type: Forced Air
Heat Source: Gas
Exterior: Brick
Private Entrance: Y
Water Supply: Municipal
Special Designation: Unknown
Parking
Driveway: Private
Parking Included: Yes
Garage Spaces: 2
Garage Type: Attached
Covered Parking Spaces: 2
Fees
Cable Included: No
Central A/C Included: No
Common Elements Included: Yes
Heating Included: No
Hydro Included: No
Water Included: No
Land
Cross Street: Ninth Line / Hoover
Municipality District: Whitchurch-Stouffville
Fronting On: South
Pool: None
Sewer: Sewers
Lot Depth: 101.71 Feet
Lot Frontage: 36.09 Feet
Payment Frequency: Monthly
Rooms
Room details for 23 A.V. Nolan Drive, Whitchurch Stouffville
| Type | Dimensions | Description |
|---|---|---|
| Living Main | 3.66 x 5.49 | Pot Lights, Window, Hardwood Floor |
| Dining Main | 3.66 x 5.49 | Combined W/Living, Window, Hardwood Floor |
| Family Main | 3.55 x 6.35 | Gas Fireplace, Window, Hardwood Floor |
| Kitchen Main | 2.13 x 3.69 | Pot Lights, Centre Island, Corian Counter |
| Breakfast Main | 2.85 x 3.68 | Pot Lights, W/O To Deck, Ceramic Floor |
| Master 2nd | 3.66 x 6.19 | W/I Closet, 5 Pc Ensuite, Broadloom |
| 2nd Br 2nd | 3.66 x 4.11 | W/I Closet, 4 Pc Ensuite, Vaulted Ceiling |
| 3rd Br 2nd | 3.30 x 3.30 | Large Closet, Semi Ensuite, Broadloom |
| 4th Br 2nd | 2.90 x 2.90 | W/I Closet, Semi Ensuite, Broadloom |
| XXXXXXXX | XXX XX, XXXX |
XXXXXX XXX XXXX |
$X,XXX |
| XXX XX, XXXX |
XXXXXX XXX XXXX |
$X,XXX | |
| XXXXXXXX | XXX XX, XXXX |
XXXXXX XXX XXXX |
$X,XXX |
| XXX XX, XXXX |
XXXXXX XXX XXXX |
$X,XXX | |
| XXXXXXXX | XXX XX, XXXX |
XXXXXX XXX XXXX |
$X,XXX |
| XXX XX, XXXX |
XXXXXX XXX XXXX |
$X,XXX | |
| XXXXXXXX | XXX XX, XXXX |
XXXX XXX XXXX |
$X,XXX,XXX |
| XXX XX, XXXX |
XXXXXX XXX XXXX |
$XXX,XXX |
| XXXXXXXX XXXXXX | XXX XX, XXXX | $2,400 XXX XXXX |
| XXXXXXXX XXXXXX | XXX XX, XXXX | $2,400 XXX XXXX |
| XXXXXXXX XXXXXX | XXX XX, XXXX | $2,400 XXX XXXX |
| XXXXXXXX XXXXXX | XXX XX, XXXX | $2,400 XXX XXXX |
| XXXXXXXX XXXXXX | XXX XX, XXXX | $2,300 XXX XXXX |
| XXXXXXXX XXXXXX | XXX XX, XXXX | $2,300 XXX XXXX |
| XXXXXXXX XXXX | XXX XX, XXXX | $1,208,000 XXX XXXX |
| XXXXXXXX XXXXXX | XXX XX, XXXX | $999,800 XXX XXXX |

Barbara Reid Elementary Public School
Elementary: PublicÉÉC Pape-François
Elementary: CatholicSummitview Public School
Elementary: PublicSt Brigid Catholic Elementary School
Elementary: CatholicWendat Village Public School
Elementary: PublicSt Brendan Catholic School
Elementary: CatholicÉSC Pape-François
Secondary: CatholicBill Hogarth Secondary School
Secondary: PublicStouffville District Secondary School
Secondary: PublicSt Brother André Catholic High School
Secondary: CatholicMarkham District High School
Secondary: PublicBur Oak Secondary School
Secondary: Public- 3 bath
- 4 bed
Upper-10 Alderwood Street, Whitchurch Stouffville, Ontario • L4A 5C9 • Stouffville



