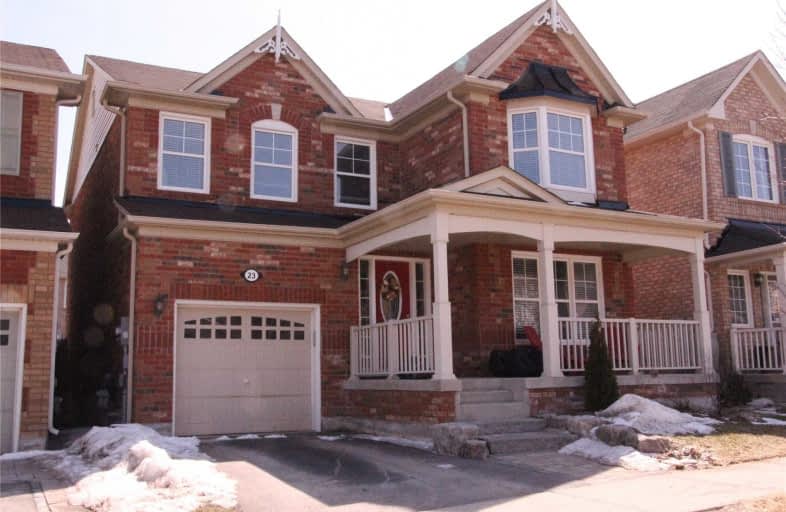Sold on May 07, 2019
Note: Property is not currently for sale or for rent.

-
Type: Detached
-
Style: 2-Storey
-
Size: 2000 sqft
-
Lot Size: 36 x 86 Feet
-
Age: 6-15 years
-
Taxes: $4,459 per year
-
Days on Site: 8 Days
-
Added: Sep 07, 2019 (1 week on market)
-
Updated:
-
Last Checked: 2 months ago
-
MLS®#: N4431237
-
Listed By: Re/max realtron realty inc., brokerage
Remarkable Value!! Fully Renovated 2 Yrs New Inside And Out! Exquisitely Painted, New Oak Hardwood Throughout, Including Stairs,New Curtains And Blinds,New Pro.Fin.Basement Prof. Landscaping Front To Back_plus Toolshed, New Walk-Way,All Top Of Line Appliances,Bbq Gas Hook-Up,3 Kitch Pantries,2nd Floor Laundry, Bright Open Concept With Loads Of Sunlight.Mpac 2,244 Sf
Extras
Garage Door Opener 2 Remotes, S/S Fridge With Ice Maker,Top Of Line Dishwasher,Stove,Washer&Dryer(Samsung) All Elf's,All New Window Coverings, New Humidifier, Alarm System Hardware, New Garden Shed
Property Details
Facts for 23 Walter Sangster Road, Whitchurch Stouffville
Status
Days on Market: 8
Last Status: Sold
Sold Date: May 07, 2019
Closed Date: Jul 09, 2019
Expiry Date: Sep 03, 2019
Sold Price: $772,541
Unavailable Date: May 07, 2019
Input Date: Apr 29, 2019
Property
Status: Sale
Property Type: Detached
Style: 2-Storey
Size (sq ft): 2000
Age: 6-15
Area: Whitchurch Stouffville
Community: Stouffville
Availability Date: 90 Days/Tba
Inside
Bedrooms: 4
Bedrooms Plus: 1
Bathrooms: 4
Kitchens: 1
Rooms: 10
Den/Family Room: Yes
Air Conditioning: Central Air
Fireplace: Yes
Laundry Level: Upper
Central Vacuum: N
Washrooms: 4
Building
Basement: Finished
Heat Type: Forced Air
Heat Source: Gas
Exterior: Brick
Elevator: N
UFFI: No
Water Supply: Municipal
Special Designation: Unknown
Other Structures: Garden Shed
Retirement: N
Parking
Driveway: Private
Garage Spaces: 1
Garage Type: Attached
Covered Parking Spaces: 1
Total Parking Spaces: 2
Fees
Tax Year: 2018
Tax Legal Description: Lot 143, Plan 65M3890
Taxes: $4,459
Highlights
Feature: Park
Feature: Place Of Worship
Feature: Public Transit
Feature: Rec Centre
Feature: School
Land
Cross Street: Hoover Park /9th Lin
Municipality District: Whitchurch-Stouffville
Fronting On: North
Pool: None
Sewer: Sewers
Lot Depth: 86 Feet
Lot Frontage: 36 Feet
Rooms
Room details for 23 Walter Sangster Road, Whitchurch Stouffville
| Type | Dimensions | Description |
|---|---|---|
| Living Main | 3.23 x 6.77 | Combined W/Dining, Hardwood Floor, Separate Rm |
| Family Main | 3.66 x 4.75 | Fireplace, Hardwood Floor, Open Concept |
| Kitchen Main | 3.96 x 4.60 | Combined W/Dining, W/O To Yard, Open Concept |
| Exercise Lower | 2.83 x 3.66 | Laminate, Pot Lights |
| Great Rm Lower | 3.66 x 8.08 | Laminate, Pot Lights |
| Master 2nd | 3.66 x 4.88 | Hardwood Floor, Ensuite Bath |
| 2nd Br 2nd | 3.05 x 3.05 | Hardwood Floor |
| 3rd Br 2nd | 3.66 x 3.23 | Hardwood Floor, Vaulted Ceiling, Bay Window |
| 4th Br 2nd | 3.35 x 3.23 | Hardwood Floor |
| Laundry 2nd | 1.21 x 3.96 | Hardwood Floor |
| Office 2nd | 3.19 x 3.66 | Hardwood Floor |
| XXXXXXXX | XXX XX, XXXX |
XXXX XXX XXXX |
$XXX,XXX |
| XXX XX, XXXX |
XXXXXX XXX XXXX |
$XXX,XXX | |
| XXXXXXXX | XXX XX, XXXX |
XXXXXXX XXX XXXX |
|
| XXX XX, XXXX |
XXXXXX XXX XXXX |
$XXX,XXX |
| XXXXXXXX XXXX | XXX XX, XXXX | $772,541 XXX XXXX |
| XXXXXXXX XXXXXX | XXX XX, XXXX | $799,900 XXX XXXX |
| XXXXXXXX XXXXXXX | XXX XX, XXXX | XXX XXXX |
| XXXXXXXX XXXXXX | XXX XX, XXXX | $819,900 XXX XXXX |

ÉÉC Pape-François
Elementary: CatholicSummitview Public School
Elementary: PublicSt Brigid Catholic Elementary School
Elementary: CatholicWendat Village Public School
Elementary: PublicHarry Bowes Public School
Elementary: PublicSt Brendan Catholic School
Elementary: CatholicÉSC Pape-François
Secondary: CatholicBill Hogarth Secondary School
Secondary: PublicStouffville District Secondary School
Secondary: PublicSt Brother André Catholic High School
Secondary: CatholicMarkham District High School
Secondary: PublicBur Oak Secondary School
Secondary: Public- 4 bath
- 4 bed
339 North Street North, Whitchurch Stouffville, Ontario • L4A 4Z3 • Stouffville
- 4 bath
- 4 bed
- 1500 sqft
41 Cabin Trail Crescent, Whitchurch Stouffville, Ontario • L4A 0S5 • Stouffville




