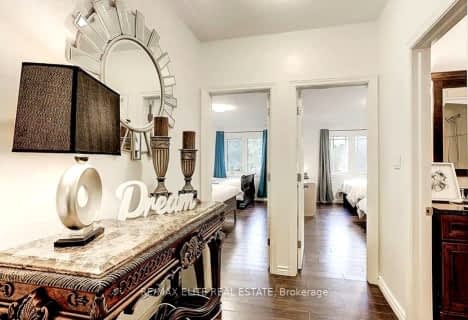Leased on Oct 26, 2020
Note: Property is not currently for sale or for rent.

-
Type: Detached
-
Style: 2-Storey
-
Lease Term: 1 Year
-
Possession: No Data
-
All Inclusive: N
-
Lot Size: 0 x 0
-
Age: No Data
-
Days on Site: 5 Days
-
Added: Oct 21, 2020 (5 days on market)
-
Updated:
-
Last Checked: 2 months ago
-
MLS®#: N4963230
-
Listed By: 5i5j realty inc., brokerage
Custom Built 4+1 Bedroom Home Steps To The Preston Lake. Rare 4 Car Garage. Premium Deep Lot. Open Concept Eat-In Kitchen & Family Room With Gas Fireplace. Intelligent Design & Layout Complimented With Superior Construction. Professionally Finished Lower Level Walk-Out With Floor To Ceiling Stone Fireplace.
Extras
Fridge, Stove, B/I Dishwasher, Washer & Dryer, All Elfs, Existing Window Covers, G/D Opener. Video Available Upon Request
Property Details
Facts for 25 William Avenue, Whitchurch Stouffville
Status
Days on Market: 5
Last Status: Leased
Sold Date: Oct 26, 2020
Closed Date: Nov 26, 2020
Expiry Date: Jan 31, 2021
Sold Price: $3,300
Unavailable Date: Oct 26, 2020
Input Date: Oct 21, 2020
Property
Status: Lease
Property Type: Detached
Style: 2-Storey
Area: Whitchurch Stouffville
Community: Rural Whitchurch-Stouffville
Inside
Bedrooms: 4
Bedrooms Plus: 1
Bathrooms: 4
Kitchens: 1
Rooms: 9
Den/Family Room: Yes
Air Conditioning: Central Air
Fireplace: Yes
Laundry: Ensuite
Washrooms: 4
Utilities
Utilities Included: N
Building
Basement: Fin W/O
Heat Type: Forced Air
Heat Source: Gas
Exterior: Brick
Private Entrance: Y
Water Supply: Well
Special Designation: Unknown
Parking
Driveway: Available
Parking Included: Yes
Garage Spaces: 4
Garage Type: Attached
Covered Parking Spaces: 8
Total Parking Spaces: 12
Fees
Cable Included: No
Central A/C Included: No
Common Elements Included: No
Heating Included: No
Hydro Included: No
Water Included: No
Land
Cross Street: Bloomington And Wood
Municipality District: Whitchurch-Stouffville
Fronting On: East
Pool: None
Sewer: Septic
Payment Frequency: Monthly
Rooms
Room details for 25 William Avenue, Whitchurch Stouffville
| Type | Dimensions | Description |
|---|---|---|
| Family Main | - | |
| Kitchen Main | - | |
| Dining Main | - | |
| Living Main | - | |
| Master 2nd | - | |
| 2nd Br 2nd | - | |
| 3rd Br 2nd | - | |
| 4th Br 2nd | - | |
| Rec Bsmt | - | |
| 5th Br Bsmt | - |
| XXXXXXXX | XXX XX, XXXX |
XXXXXX XXX XXXX |
$X,XXX |
| XXX XX, XXXX |
XXXXXX XXX XXXX |
$X,XXX | |
| XXXXXXXX | XXX XX, XXXX |
XXXXXX XXX XXXX |
$X,XXX |
| XXX XX, XXXX |
XXXXXX XXX XXXX |
$X,XXX | |
| XXXXXXXX | XXX XX, XXXX |
XXXX XXX XXXX |
$X,XXX,XXX |
| XXX XX, XXXX |
XXXXXX XXX XXXX |
$X,XXX,XXX |
| XXXXXXXX XXXXXX | XXX XX, XXXX | $3,300 XXX XXXX |
| XXXXXXXX XXXXXX | XXX XX, XXXX | $3,400 XXX XXXX |
| XXXXXXXX XXXXXX | XXX XX, XXXX | $2,450 XXX XXXX |
| XXXXXXXX XXXXXX | XXX XX, XXXX | $2,500 XXX XXXX |
| XXXXXXXX XXXX | XXX XX, XXXX | $1,360,000 XXX XXXX |
| XXXXXXXX XXXXXX | XXX XX, XXXX | $1,300,000 XXX XXXX |

Whitchurch Highlands Public School
Elementary: PublicHoly Spirit Catholic Elementary School
Elementary: CatholicAurora Grove Public School
Elementary: PublicRick Hansen Public School
Elementary: PublicLake Wilcox Public School
Elementary: PublicHartman Public School
Elementary: PublicACCESS Program
Secondary: PublicDr G W Williams Secondary School
Secondary: PublicRichmond Green Secondary School
Secondary: PublicCardinal Carter Catholic Secondary School
Secondary: CatholicNewmarket High School
Secondary: PublicSt Maximilian Kolbe High School
Secondary: Catholic- 2 bath
- 4 bed
B-3325 Vandorf Sideroad, Whitchurch Stouffville, Ontario • L4A 7X5 • Rural Whitchurch-Stouffville



