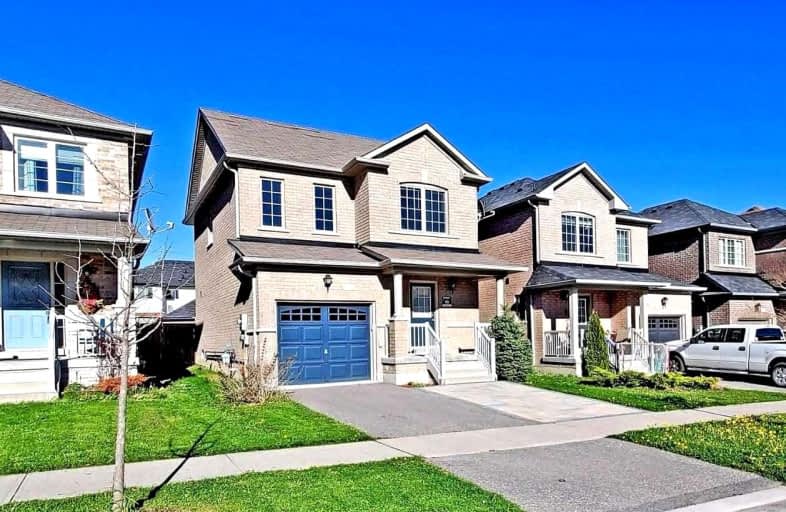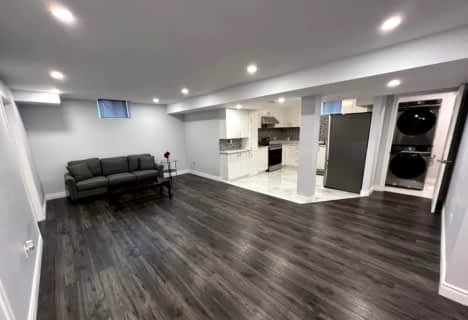Car-Dependent
- Almost all errands require a car.
Some Transit
- Most errands require a car.
Somewhat Bikeable
- Most errands require a car.

Barbara Reid Elementary Public School
Elementary: PublicSummitview Public School
Elementary: PublicSt Brigid Catholic Elementary School
Elementary: CatholicWendat Village Public School
Elementary: PublicHarry Bowes Public School
Elementary: PublicSt Brendan Catholic School
Elementary: CatholicÉSC Pape-François
Secondary: CatholicBill Hogarth Secondary School
Secondary: PublicStouffville District Secondary School
Secondary: PublicSt Brother André Catholic High School
Secondary: CatholicMarkham District High School
Secondary: PublicBur Oak Secondary School
Secondary: Public-
Sunnyridge Park
Stouffville ON 0.38km -
Cornell Rouge Parkette
Cornell Rouge Blvd (at Riverlands St.), Markham ON 8.59km -
Rouge Valley Park
Hwy 48 and Hwy 7, Markham ON L3P 3C4 10.66km
-
CIBC
9690 Hwy 48 N (at Bur Oak Ave.), Markham ON L6E 0H8 7.6km -
BMO Bank of Montreal
9660 Markham Rd, Markham ON L6E 0H8 7.66km -
Scotiabank
101 Main St N (at Robinson St), Markham ON L3P 1X9 9.99km
- 2 bath
- 3 bed
Bsmt-172 Robirwin Street, Whitchurch Stouffville, Ontario • L4A 0V8 • Stouffville
- 4 bath
- 4 bed
86 James Mccullough Road, Whitchurch Stouffville, Ontario • L4A 0Z2 • Stouffville
- 1 bath
- 3 bed
- 1500 sqft
Bsmt-138 West Lawn Crescent, Whitchurch Stouffville, Ontario • L4A 0B4 • Stouffville
- 3 bath
- 3 bed
1 Green Spruce Road West, Whitchurch Stouffville, Ontario • L4A 1X3 • Stouffville
- 3 bath
- 4 bed
Upper-10 Alderwood Street, Whitchurch Stouffville, Ontario • L4A 5C9 • Stouffville









