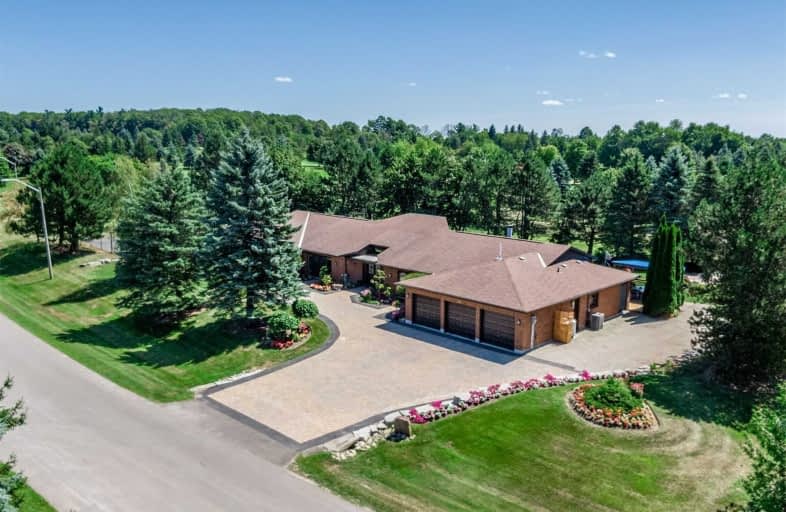
ÉÉC Pape-François
Elementary: CatholicWhitchurch Highlands Public School
Elementary: PublicBallantrae Public School
Elementary: PublicSt Mark Catholic Elementary School
Elementary: CatholicOscar Peterson Public School
Elementary: PublicGlad Park Public School
Elementary: PublicÉSC Pape-François
Secondary: CatholicStouffville District Secondary School
Secondary: PublicNewmarket High School
Secondary: PublicSt Brother André Catholic High School
Secondary: CatholicBur Oak Secondary School
Secondary: PublicPierre Elliott Trudeau High School
Secondary: Public- 4 bath
- 4 bed
- 2000 sqft
55 Rosehill Drive, Whitchurch Stouffville, Ontario • L4A 2Y3 • Rural Whitchurch-Stouffville
- 3 bath
- 4 bed
11 Carlsberg Place, Whitchurch Stouffville, Ontario • L4A 7X4 • Ballantrae





