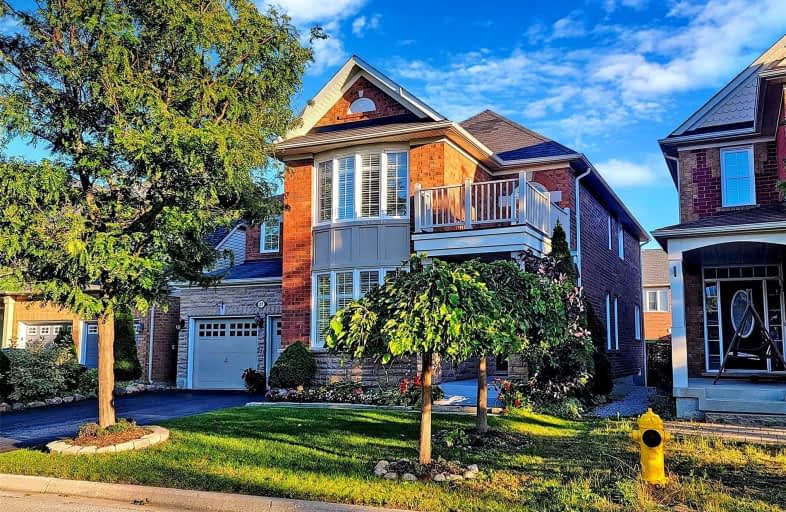Sold on Sep 13, 2021
Note: Property is not currently for sale or for rent.

-
Type: Detached
-
Style: 2-Storey
-
Size: 3000 sqft
-
Lot Size: 45 x 88.58 Feet
-
Age: 6-15 years
-
Taxes: $6,450 per year
-
Days on Site: 4 Days
-
Added: Sep 09, 2021 (4 days on market)
-
Updated:
-
Last Checked: 2 months ago
-
MLS®#: N5364954
-
Listed By: Century 21 leading edge vip realty inc., brokerage
Your Search Is Ended Here! Stunning & Elegant Family Home Built By Mattamy, Located In A Quiet & Kids Friendly Neighborhood; Full Of Sunshine, 9'Ceilings+Crown Molding On M; Hardwood Throughout M/2nd Floor; Upgd Kitchen W/Quartz Countertops; Family Rm W/Fireplace; 5 Brs On 2nd Floor + 3 Fully Upgraded Washrooms; Finished Bsmt With Kitchen & Wet Bar, New Paint, Big Recreation Area+3Pc Bath; Beautiful Landscaped Grounds Including Interlocked Backyard Oasis.
Extras
2 Fridges, Gas Stove, Washer & Dryer, B/I Dishwasher, Wine Cooler, Fireplace In Bsmt, All California Shutters & Elf's, Water Softener; Garage Door Opener, Tankless Hwh(Owned). Stove In Bsmt Is Not Connected.
Property Details
Facts for 27 Stephensbrook Circle, Whitchurch Stouffville
Status
Days on Market: 4
Last Status: Sold
Sold Date: Sep 13, 2021
Closed Date: Dec 17, 2021
Expiry Date: Jan 08, 2022
Sold Price: $1,680,000
Unavailable Date: Sep 13, 2021
Input Date: Sep 09, 2021
Prior LSC: Listing with no contract changes
Property
Status: Sale
Property Type: Detached
Style: 2-Storey
Size (sq ft): 3000
Age: 6-15
Area: Whitchurch Stouffville
Community: Stouffville
Availability Date: Tba
Inside
Bedrooms: 5
Bedrooms Plus: 1
Bathrooms: 5
Kitchens: 1
Kitchens Plus: 1
Rooms: 12
Den/Family Room: Yes
Air Conditioning: Central Air
Fireplace: Yes
Laundry Level: Upper
Washrooms: 5
Utilities
Electricity: Available
Gas: Available
Cable: Available
Telephone: Available
Building
Basement: Finished
Heat Type: Forced Air
Heat Source: Gas
Exterior: Brick
Elevator: N
Water Supply: Municipal
Special Designation: Unknown
Retirement: N
Parking
Driveway: Private
Garage Spaces: 2
Garage Type: Built-In
Covered Parking Spaces: 2
Total Parking Spaces: 4
Fees
Tax Year: 2021
Tax Legal Description: Lot 130, Plan 65M3880, Whitchurch-Stouffville
Taxes: $6,450
Highlights
Feature: Fenced Yard
Feature: Park
Feature: School
Land
Cross Street: Hwy 48 & Hoover Park
Municipality District: Whitchurch-Stouffville
Fronting On: South
Pool: None
Sewer: Sewers
Lot Depth: 88.58 Feet
Lot Frontage: 45 Feet
Additional Media
- Virtual Tour: https://www.stevenhan3d.com/tour/100637
Rooms
Room details for 27 Stephensbrook Circle, Whitchurch Stouffville
| Type | Dimensions | Description |
|---|---|---|
| Living Main | 4.30 x 3.66 | Bay Window, Hardwood Floor, Pot Lights |
| Dining Main | 3.66 x 3.66 | Coffered Ceiling, Hardwood Floor |
| Family Main | 3.98 x 5.12 | Fireplace, Hardwood Floor, Bay Window |
| Kitchen Main | 2.75 x 5.50 | Centre Island, Breakfast Area, Quartz Counter |
| Office Main | 3.17 x 3.17 | Hardwood Floor, California Shutters |
| Master 2nd | 4.06 x 5.10 | His/Hers Closets, Hardwood Floor, 5 Pc Ensuite |
| 2nd Br 2nd | 3.20 x 3.23 | Closet, Hardwood Floor, Semi Ensuite |
| 3rd Br 2nd | 3.66 x 3.08 | Closet, Hardwood Floor, Semi Ensuite |
| 4th Br 2nd | 4.27 x 3.66 | W/I Closet, Hardwood Floor, Bay Window |
| 5th Br 2nd | 3.35 x 3.38 | Closet, Hardwood Floor, Semi Ensuite |
| Kitchen Bsmt | - | Centre Island, Stainless Steel Appl, Above Grade Window |
| Rec Bsmt | - | Wet Bar, 3 Pc Bath, Pot Lights |
| XXXXXXXX | XXX XX, XXXX |
XXXX XXX XXXX |
$X,XXX,XXX |
| XXX XX, XXXX |
XXXXXX XXX XXXX |
$X,XXX,XXX | |
| XXXXXXXX | XXX XX, XXXX |
XXXX XXX XXXX |
$X,XXX,XXX |
| XXX XX, XXXX |
XXXXXX XXX XXXX |
$X,XXX,XXX |
| XXXXXXXX XXXX | XXX XX, XXXX | $1,680,000 XXX XXXX |
| XXXXXXXX XXXXXX | XXX XX, XXXX | $1,498,000 XXX XXXX |
| XXXXXXXX XXXX | XXX XX, XXXX | $1,237,000 XXX XXXX |
| XXXXXXXX XXXXXX | XXX XX, XXXX | $1,198,000 XXX XXXX |

ÉÉC Pape-François
Elementary: CatholicSt Mark Catholic Elementary School
Elementary: CatholicOscar Peterson Public School
Elementary: PublicWendat Village Public School
Elementary: PublicSt Brendan Catholic School
Elementary: CatholicGlad Park Public School
Elementary: PublicÉSC Pape-François
Secondary: CatholicBill Hogarth Secondary School
Secondary: PublicStouffville District Secondary School
Secondary: PublicSt Brother André Catholic High School
Secondary: CatholicMarkham District High School
Secondary: PublicBur Oak Secondary School
Secondary: Public- 3 bath
- 5 bed
- 2500 sqft
219 Second Street, Whitchurch Stouffville, Ontario • L4A 1B9 • Stouffville
- 5 bath
- 5 bed
- 3000 sqft
142 West Lawn Crescent, Whitchurch Stouffville, Ontario • L4A 0B4 • Stouffville




