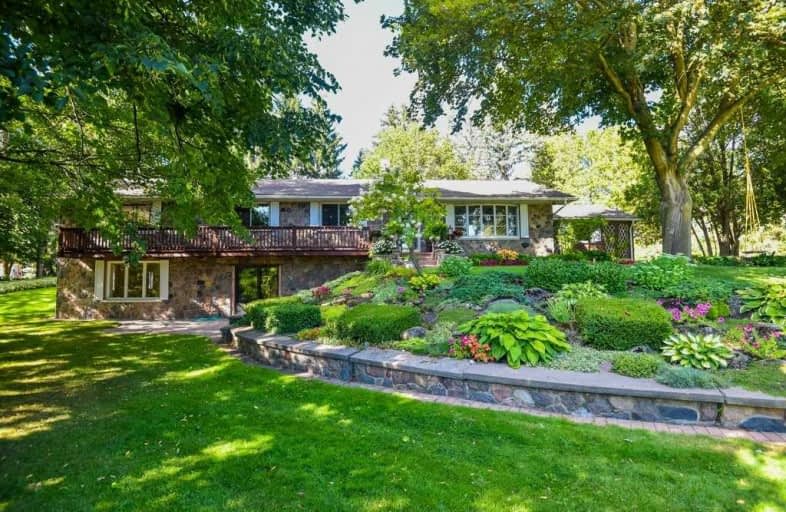Sold on Oct 25, 2019
Note: Property is not currently for sale or for rent.

-
Type: Detached
-
Style: Bungalow
-
Lot Size: 182.22 x 449.84 Feet
-
Age: No Data
-
Taxes: $5,307 per year
-
Days on Site: 52 Days
-
Added: Oct 28, 2019 (1 month on market)
-
Updated:
-
Last Checked: 2 months ago
-
MLS®#: N4563505
-
Listed By: Re/max village realty inc., brokerage
Welcome To 2898 Vivian Road! This Private Treed 2 Acre Property Features A Solid Meticulously Maintained Stone & Brick Bungalow. This Bright 4+2 Bedrm, 3 Bath Is Ready For Your Personal Touch. Recently Updated Finished Walkout Basement Doubles The Living Space. Pride Of Ownership Shines Through From The Original Owners. Live In & Enjoy The Country But Close To Newmarket & Minutes To The 404. Check Out The Virtual Tour For All The Pics!
Extras
Includes Existing Fridge, Stove, Otr Microwave, Dishwasher, Washer, Dryer, Elf's And Ceiling Fans, All Window Coverings, Above Ground Pool And Equipment, Central Vacuum, Freezer In Basement. Gas Is Available At The Street.
Property Details
Facts for 2898 Vivian Road, Whitchurch Stouffville
Status
Days on Market: 52
Last Status: Sold
Sold Date: Oct 25, 2019
Closed Date: Apr 27, 2020
Expiry Date: Mar 03, 2020
Sold Price: $1,165,000
Unavailable Date: Oct 25, 2019
Input Date: Sep 03, 2019
Property
Status: Sale
Property Type: Detached
Style: Bungalow
Area: Whitchurch Stouffville
Community: Rural Whitchurch-Stouffville
Availability Date: Tbd
Inside
Bedrooms: 4
Bedrooms Plus: 2
Bathrooms: 3
Kitchens: 1
Rooms: 12
Den/Family Room: No
Air Conditioning: None
Fireplace: No
Laundry Level: Lower
Central Vacuum: Y
Washrooms: 3
Utilities
Electricity: Yes
Gas: Available
Cable: Yes
Telephone: Yes
Building
Basement: Fin W/O
Heat Type: Forced Air
Heat Source: Oil
Exterior: Brick
Exterior: Stone
Elevator: N
UFFI: No
Water Supply Type: Drilled Well
Water Supply: Well
Special Designation: Unknown
Parking
Driveway: Private
Garage Spaces: 2
Garage Type: Attached
Covered Parking Spaces: 6
Total Parking Spaces: 8
Fees
Tax Year: 2019
Tax Legal Description: Pt Lt 31 Con 4 Whitchurch As In B42577B **
Taxes: $5,307
Highlights
Feature: Level
Feature: River/Stream
Land
Cross Street: Warden & Vivian Road
Municipality District: Whitchurch-Stouffville
Fronting On: North
Pool: Abv Grnd
Sewer: Septic
Lot Depth: 449.84 Feet
Lot Frontage: 182.22 Feet
Lot Irregularities: 2 Acres
Acres: 2-4.99
Additional Media
- Virtual Tour: https://unbranded.youriguide.com/2898_vivian_rd_newmarket_on
Rooms
Room details for 2898 Vivian Road, Whitchurch Stouffville
| Type | Dimensions | Description |
|---|---|---|
| Kitchen Main | 3.92 x 3.69 | Large Window, Double Sink, O/Looks Backyard |
| Dining Main | 3.01 x 3.87 | Large Window, Open Concept, California Shutters |
| Living Main | 5.49 x 3.93 | Bay Window, Laminate, Combined W/Dining |
| Master Main | 5.45 x 4.97 | Large Closet, 4 Pc Ensuite, Broadloom |
| Den Main | 2.12 x 2.92 | Large Window, Broadloom |
| 2nd Br Main | 3.27 x 3.16 | Broadloom, Large Window, Closet |
| 3rd Br Main | 3.67 x 3.16 | Broadloom, Large Window, Closet |
| 4th Br Main | 4.05 x 3.13 | Double Closet, 2 Pc Ensuite, Broadloom |
| Rec Bsmt | 6.67 x 7.70 | Roughed-In Fireplace, W/O To Patio, Laminate |
| 5th Br Bsmt | 4.64 x 3.71 | Above Grade Window, Laminate, Closet |
| Br Bsmt | 5.46 x 3.79 | Above Grade Window, Laminate, Closet |
| Workshop Bsmt | 6.88 x 3.82 |
| XXXXXXXX | XXX XX, XXXX |
XXXX XXX XXXX |
$X,XXX,XXX |
| XXX XX, XXXX |
XXXXXX XXX XXXX |
$X,XXX,XXX |
| XXXXXXXX XXXX | XXX XX, XXXX | $1,165,000 XXX XXXX |
| XXXXXXXX XXXXXX | XXX XX, XXXX | $1,195,000 XXX XXXX |

Glen Cedar Public School
Elementary: PublicSt Elizabeth Seton Catholic Elementary School
Elementary: CatholicStonehaven Elementary School
Elementary: PublicNotre Dame Catholic Elementary School
Elementary: CatholicBogart Public School
Elementary: PublicMazo De La Roche Public School
Elementary: PublicDr John M Denison Secondary School
Secondary: PublicSacred Heart Catholic High School
Secondary: CatholicSir William Mulock Secondary School
Secondary: PublicHuron Heights Secondary School
Secondary: PublicNewmarket High School
Secondary: PublicSt Maximilian Kolbe High School
Secondary: Catholic

