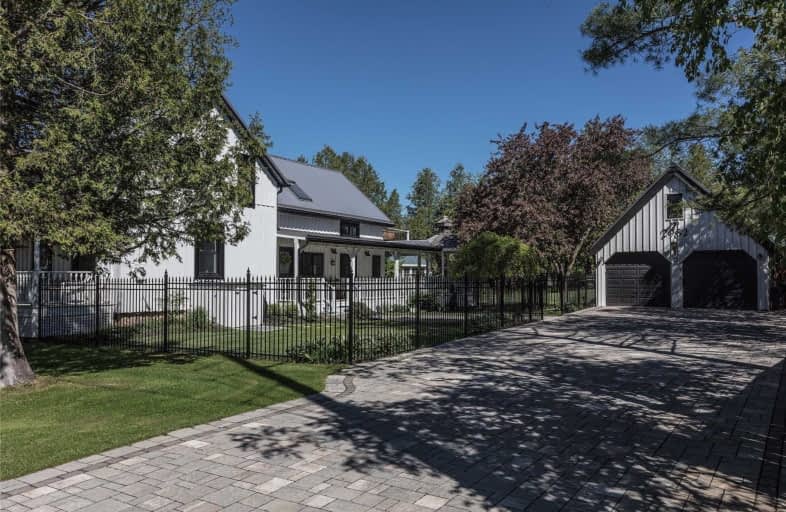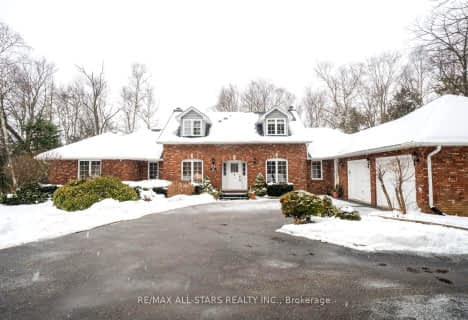Sold on Jun 11, 2021
Note: Property is not currently for sale or for rent.

-
Type: Detached
-
Style: 2-Storey
-
Lot Size: 129 x 170 Feet
-
Age: 100+ years
-
Taxes: $4,732 per year
-
Days on Site: 46 Days
-
Added: Apr 26, 2021 (1 month on market)
-
Updated:
-
Last Checked: 2 months ago
-
MLS®#: N5208717
-
Listed By: Royal lepage urban realty, brokerage
Your Dream Home Is Calling!! Truly One Of A Kind Century Home With All The Bells & Whistles. Situated On Picturesque Professionally Landscaped 3/4 Acre Parcel. Completely Updated Inside & Out With Attention To Detail. Completely Updated Mechanicals. In Floor Radiant Heat On Main Floor, Custom Lifetime Windows 2018, Propane Fireplace 2018, Waterproof Basement System 2018 With Warranty, Toto Washlets In Every Bathroom. Nothing Left To Do But Move In & Enjoy!
Extras
Bosch Fridge, Cook-Top, Oven, Steamer, Dishwasher, Washer, Dryer, Mitsubishi Ductless A/C/ Heat Pump 2018 Sprinkler System, Sump Pump 2018, Clean Space Dehumidifier 2018, Hi-Eff Boiler & Tankless Hot Water Owned. Very Energy Efficient Home
Property Details
Facts for 2982 Bethesda Road, Whitchurch Stouffville
Status
Days on Market: 46
Last Status: Sold
Sold Date: Jun 11, 2021
Closed Date: Aug 30, 2021
Expiry Date: Jul 26, 2021
Sold Price: $1,860,000
Unavailable Date: Jun 11, 2021
Input Date: Apr 26, 2021
Property
Status: Sale
Property Type: Detached
Style: 2-Storey
Age: 100+
Area: Whitchurch Stouffville
Community: Rural Whitchurch-Stouffville
Availability Date: Tbd
Inside
Bedrooms: 3
Bathrooms: 3
Kitchens: 1
Rooms: 8
Den/Family Room: Yes
Air Conditioning: Wall Unit
Fireplace: Yes
Laundry Level: Main
Central Vacuum: N
Washrooms: 3
Building
Basement: Crawl Space
Basement 2: Sep Entrance
Heat Type: Radiant
Heat Source: Propane
Exterior: Board/Batten
Elevator: N
Water Supply: Well
Special Designation: Heritage
Other Structures: Greenhouse
Parking
Driveway: Private
Garage Spaces: 2
Garage Type: Detached
Covered Parking Spaces: 10
Total Parking Spaces: 12
Fees
Tax Year: 2020
Tax Legal Description: Pt Lot 6 Conc 4 Pt1 65R7595
Taxes: $4,732
Land
Cross Street: Warden Ave & Bethesd
Municipality District: Whitchurch-Stouffville
Fronting On: South
Pool: None
Sewer: Septic
Lot Depth: 170 Feet
Lot Frontage: 129 Feet
Acres: .50-1.99
Additional Media
- Virtual Tour: https://spark.adobe.com/page/Dr7bHP3gizkld/
Rooms
Room details for 2982 Bethesda Road, Whitchurch Stouffville
| Type | Dimensions | Description |
|---|---|---|
| Kitchen Main | 6.00 x 4.57 | Large Window, Updated, Heated Floor |
| Dining Main | 5.11 x 4.79 | Overlook Golf Course, Hardwood Floor, Heated Floor |
| Living Main | 3.30 x 4.10 | Overlook Golf Course, Hardwood Floor, Heated Floor |
| Family Main | 6.22 x 4.03 | W/O To Sunroom, Fireplace, Heated Floor |
| Master 2nd | 4.63 x 3.30 | Cathedral Ceiling, Skylight, Vinyl Floor |
| 2nd Br 2nd | 2.78 x 2.87 | Hardwood Floor, Wainscoting |
| 3rd Br 2nd | 2.75 x 2.77 | Hardwood Floor |
| Office 2nd | 6.13 x 7.22 | Cathedral Ceiling, W/O To Sundeck, Vinyl Floor |
| XXXXXXXX | XXX XX, XXXX |
XXXX XXX XXXX |
$X,XXX,XXX |
| XXX XX, XXXX |
XXXXXX XXX XXXX |
$X,XXX,XXX | |
| XXXXXXXX | XXX XX, XXXX |
XXXXXXXX XXX XXXX |
|
| XXX XX, XXXX |
XXXXXX XXX XXXX |
$X,XXX,XXX | |
| XXXXXXXX | XXX XX, XXXX |
XXXXXXXX XXX XXXX |
|
| XXX XX, XXXX |
XXXXXX XXX XXXX |
$X,XXX,XXX | |
| XXXXXXXX | XXX XX, XXXX |
XXXX XXX XXXX |
$X,XXX,XXX |
| XXX XX, XXXX |
XXXXXX XXX XXXX |
$X,XXX,XXX | |
| XXXXXXXX | XXX XX, XXXX |
XXXXXXX XXX XXXX |
|
| XXX XX, XXXX |
XXXXXX XXX XXXX |
$X,XXX,XXX | |
| XXXXXXXX | XXX XX, XXXX |
XXXXXXX XXX XXXX |
|
| XXX XX, XXXX |
XXXXXX XXX XXXX |
$X,XXX,XXX | |
| XXXXXXXX | XXX XX, XXXX |
XXXX XXX XXXX |
$XXX,XXX |
| XXX XX, XXXX |
XXXXXX XXX XXXX |
$XXX,XXX |
| XXXXXXXX XXXX | XXX XX, XXXX | $1,860,000 XXX XXXX |
| XXXXXXXX XXXXXX | XXX XX, XXXX | $1,888,888 XXX XXXX |
| XXXXXXXX XXXXXXXX | XXX XX, XXXX | XXX XXXX |
| XXXXXXXX XXXXXX | XXX XX, XXXX | $1,749,000 XXX XXXX |
| XXXXXXXX XXXXXXXX | XXX XX, XXXX | XXX XXXX |
| XXXXXXXX XXXXXX | XXX XX, XXXX | $1,799,999 XXX XXXX |
| XXXXXXXX XXXX | XXX XX, XXXX | $1,210,000 XXX XXXX |
| XXXXXXXX XXXXXX | XXX XX, XXXX | $1,380,000 XXX XXXX |
| XXXXXXXX XXXXXXX | XXX XX, XXXX | XXX XXXX |
| XXXXXXXX XXXXXX | XXX XX, XXXX | $1,380,000 XXX XXXX |
| XXXXXXXX XXXXXXX | XXX XX, XXXX | XXX XXXX |
| XXXXXXXX XXXXXX | XXX XX, XXXX | $1,488,000 XXX XXXX |
| XXXXXXXX XXXX | XXX XX, XXXX | $960,000 XXX XXXX |
| XXXXXXXX XXXXXX | XXX XX, XXXX | $999,800 XXX XXXX |

Whitchurch Highlands Public School
Elementary: PublicOur Lady Help of Christians Catholic Elementary School
Elementary: CatholicLake Wilcox Public School
Elementary: PublicBond Lake Public School
Elementary: PublicSir John A. Macdonald Public School
Elementary: PublicSir Wilfrid Laurier Public School
Elementary: PublicACCESS Program
Secondary: PublicJean Vanier High School
Secondary: CatholicSt Augustine Catholic High School
Secondary: CatholicRichmond Green Secondary School
Secondary: PublicStouffville District Secondary School
Secondary: PublicPierre Elliott Trudeau High School
Secondary: Public- 4 bath
- 3 bed
6 Sawmill Lane, Whitchurch Stouffville, Ontario • L0H 1G0 • Rural Whitchurch-Stouffville
- 3 bath
- 4 bed
- 3000 sqft
12 Reesor Place, Whitchurch Stouffville, Ontario • L4A 2C6 • Rural Whitchurch-Stouffville




