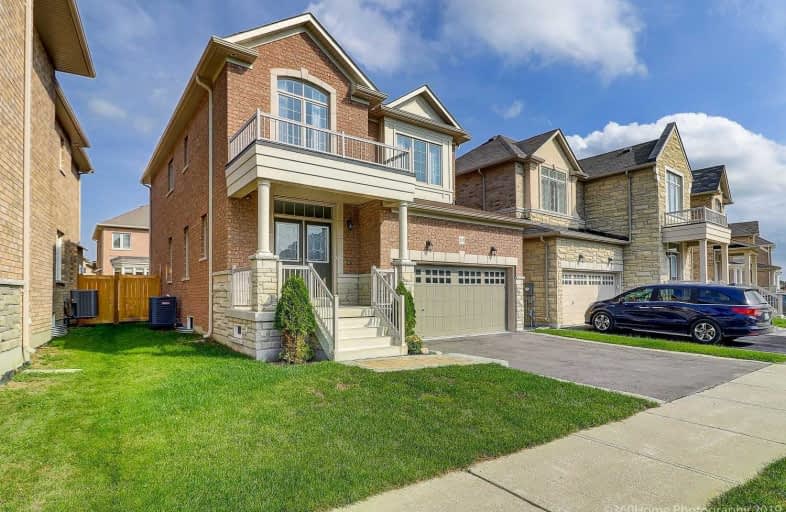Sold on Oct 07, 2019
Note: Property is not currently for sale or for rent.

-
Type: Detached
-
Style: 2-Storey
-
Size: 2000 sqft
-
Lot Size: 41.38 x 90.46 Feet
-
Age: 0-5 years
-
Taxes: $5,242 per year
-
Days on Site: 25 Days
-
Added: Oct 08, 2019 (3 weeks on market)
-
Updated:
-
Last Checked: 2 months ago
-
MLS®#: N4575728
-
Listed By: Re/max crossroads realty inc., brokerage
One Of A Kind! Beautiful Home In High Demand Family Oriented Area., Approx 4 Yrs Stunning 4 Br W/3 Bath Det House W/ Dbl Door Entry. Freshly Painted. Upgrad Light Fixtures. H/Wood Through-Out Except Bed Rms. Dir Access To Grg. Kit W/Grnite Counter & S/S Appl. Mastr With Dbl Door Entry, Stand Shower, Sep Soaker Tub & W/I Closet. Walk To School, Splash Pad, Community Centr, Library, Park, & More. Mins To Go Stn, Hwy 404 & 407. A Must See To Truly Appreciate.
Extras
S/S Appliances(Fridge/Stove/Dishwasher/Hood)Smart Home Wiring Thru-Out W/Built-In Surround Sound System, Basmt Wr Rough-In, Gdo/Rmte, Upgraded Elf, Cvac, Cac,Cold Cellar, High Effi Furnace, H/Water Tank (Rental), Samsung F/Load Washer/Dryer
Property Details
Facts for 315 West Lawn Crescent, Whitchurch Stouffville
Status
Days on Market: 25
Last Status: Sold
Sold Date: Oct 07, 2019
Closed Date: Dec 10, 2019
Expiry Date: Dec 31, 2019
Sold Price: $933,000
Unavailable Date: Oct 07, 2019
Input Date: Sep 12, 2019
Prior LSC: Listing with no contract changes
Property
Status: Sale
Property Type: Detached
Style: 2-Storey
Size (sq ft): 2000
Age: 0-5
Area: Whitchurch Stouffville
Community: Stouffville
Availability Date: Immediate
Inside
Bedrooms: 4
Bathrooms: 3
Kitchens: 1
Rooms: 11
Den/Family Room: Yes
Air Conditioning: Central Air
Fireplace: Yes
Laundry Level: Main
Central Vacuum: Y
Washrooms: 3
Building
Basement: Unfinished
Heat Type: Forced Air
Heat Source: Gas
Exterior: Brick
Exterior: Stone
Elevator: N
Water Supply: Municipal
Special Designation: Unknown
Parking
Driveway: Private
Garage Spaces: 2
Garage Type: Attached
Covered Parking Spaces: 3
Total Parking Spaces: 5
Fees
Tax Year: 2019
Tax Legal Description: Plan 65M4412 Lot 42
Taxes: $5,242
Highlights
Feature: Hospital
Feature: Park
Feature: Place Of Worship
Feature: Public Transit
Feature: Rec Centre
Feature: School
Land
Cross Street: 9th Line And Millard
Municipality District: Whitchurch-Stouffville
Fronting On: East
Parcel Number: 037191531
Pool: None
Sewer: Sewers
Lot Depth: 90.46 Feet
Lot Frontage: 41.38 Feet
Zoning: Residential
Additional Media
- Virtual Tour: https://www.360homephoto.com/z991102/
Rooms
Room details for 315 West Lawn Crescent, Whitchurch Stouffville
| Type | Dimensions | Description |
|---|---|---|
| Foyer Main | 2.74 x 3.66 | Ceramic Floor, Closet |
| Dining Main | 3.20 x 4.88 | Hardwood Floor, Combined W/Living, Window |
| Living Main | 3.20 x 4.88 | Hardwood Floor, Combined W/Dining, Window |
| Kitchen Main | 3.20 x 4.21 | Ceramic Floor, Granite Counter, Stainless Steel Appl |
| Breakfast Main | 2.74 x 4.12 | Ceramic Floor, Breakfast Bar, Pot Lights |
| Family Main | 3.25 x 5.03 | Ceramic Floor, Gas Fireplace, Pot Lights |
| Master 2nd | 3.66 x 5.59 | Window, W/I Closet, 4 Pc Ensuite |
| 2nd Br 2nd | 3.05 x 4.32 | Window, Closet, Cathedral Ceiling |
| 3rd Br 2nd | 3.20 x 3.20 | Window, Closet, Cathedral Ceiling |
| 4th Br 2nd | 3.05 x 3.15 | Window, Closet |
| Laundry Main | - | Ceramic Floor, W/O To Garage, Sunken Room |
| XXXXXXXX | XXX XX, XXXX |
XXXX XXX XXXX |
$XXX,XXX |
| XXX XX, XXXX |
XXXXXX XXX XXXX |
$XXX,XXX | |
| XXXXXXXX | XXX XX, XXXX |
XXXXXXX XXX XXXX |
|
| XXX XX, XXXX |
XXXXXX XXX XXXX |
$XXX,XXX | |
| XXXXXXXX | XXX XX, XXXX |
XXXXXXX XXX XXXX |
|
| XXX XX, XXXX |
XXXXXX XXX XXXX |
$X,XXX,XXX | |
| XXXXXXXX | XXX XX, XXXX |
XXXXXXX XXX XXXX |
|
| XXX XX, XXXX |
XXXXXX XXX XXXX |
$X,XXX | |
| XXXXXXXX | XXX XX, XXXX |
XXXXXXX XXX XXXX |
|
| XXX XX, XXXX |
XXXXXX XXX XXXX |
$X,XXX |
| XXXXXXXX XXXX | XXX XX, XXXX | $933,000 XXX XXXX |
| XXXXXXXX XXXXXX | XXX XX, XXXX | $949,800 XXX XXXX |
| XXXXXXXX XXXXXXX | XXX XX, XXXX | XXX XXXX |
| XXXXXXXX XXXXXX | XXX XX, XXXX | $938,800 XXX XXXX |
| XXXXXXXX XXXXXXX | XXX XX, XXXX | XXX XXXX |
| XXXXXXXX XXXXXX | XXX XX, XXXX | $1,010,000 XXX XXXX |
| XXXXXXXX XXXXXXX | XXX XX, XXXX | XXX XXXX |
| XXXXXXXX XXXXXX | XXX XX, XXXX | $2,100 XXX XXXX |
| XXXXXXXX XXXXXXX | XXX XX, XXXX | XXX XXXX |
| XXXXXXXX XXXXXX | XXX XX, XXXX | $2,250 XXX XXXX |

ÉÉC Pape-François
Elementary: CatholicSt Mark Catholic Elementary School
Elementary: CatholicSt Brigid Catholic Elementary School
Elementary: CatholicOscar Peterson Public School
Elementary: PublicSt Brendan Catholic School
Elementary: CatholicGlad Park Public School
Elementary: PublicÉSC Pape-François
Secondary: CatholicBill Hogarth Secondary School
Secondary: PublicStouffville District Secondary School
Secondary: PublicSt Brother André Catholic High School
Secondary: CatholicMarkham District High School
Secondary: PublicBur Oak Secondary School
Secondary: Public- 4 bath
- 4 bed
- 2000 sqft
94 Creekland Avenue, Whitchurch Stouffville, Ontario • L4A 0B2 • Stouffville
- 4 bath
- 4 bed
339 North Street North, Whitchurch Stouffville, Ontario • L4A 4Z3 • Stouffville
- 2 bath
- 4 bed
18 Charles Street, Whitchurch Stouffville, Ontario • L4A 1B7 • Stouffville
- 4 bath
- 4 bed
- 1500 sqft
41 Cabin Trail Crescent, Whitchurch Stouffville, Ontario • L4A 0S5 • Stouffville






