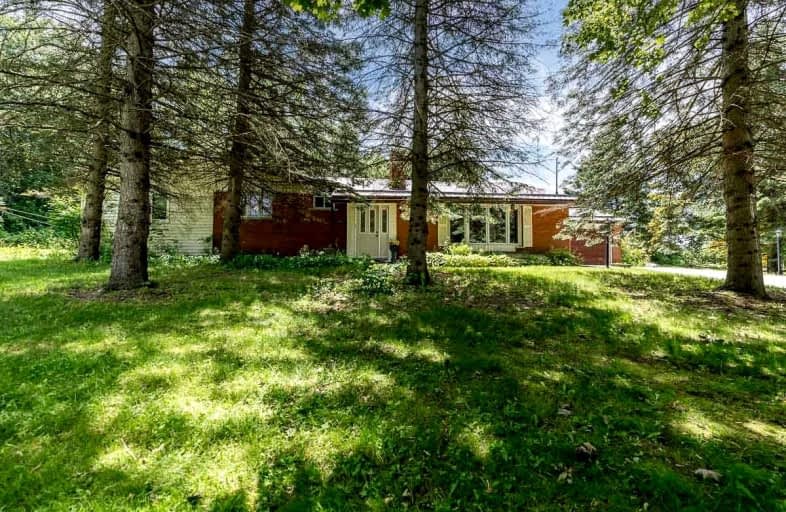Car-Dependent
- Almost all errands require a car.
0
/100
No Nearby Transit
- Almost all errands require a car.
0
/100
Somewhat Bikeable
- Almost all errands require a car.
23
/100

Whitchurch Highlands Public School
Elementary: Public
5.95 km
Rick Hansen Public School
Elementary: Public
6.25 km
Stonehaven Elementary School
Elementary: Public
5.76 km
Notre Dame Catholic Elementary School
Elementary: Catholic
5.55 km
Bogart Public School
Elementary: Public
5.74 km
Mazo De La Roche Public School
Elementary: Public
6.30 km
Dr G W Williams Secondary School
Secondary: Public
9.30 km
Sacred Heart Catholic High School
Secondary: Catholic
6.23 km
Sir William Mulock Secondary School
Secondary: Public
9.02 km
Huron Heights Secondary School
Secondary: Public
6.87 km
Newmarket High School
Secondary: Public
5.40 km
St Maximilian Kolbe High School
Secondary: Catholic
8.00 km
-
Mcgregor Farm Park Playground
Newmarket ON L3X 1C8 11km -
Mcgregor Farm Park
Newmarket ON L3X 1C8 11.04km -
Lake Wilcox Park
Sunset Beach Rd, Richmond Hill ON 11.28km
-
TD Bank Financial Group
40 First Commerce Dr (at Wellington St E), Aurora ON L4G 0H5 4.96km -
CIBC
660 Wellington St E (Bayview Ave.), Aurora ON L4G 0K3 7.24km -
TD Bank Financial Group
16655 Yonge St (at Mulock Dr.), Newmarket ON L3X 1V6 8.6km
