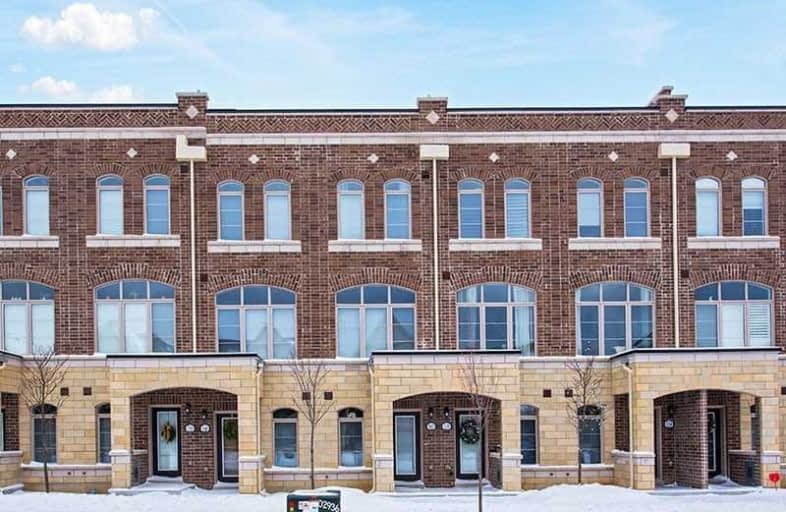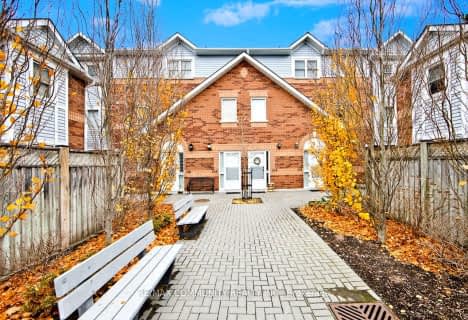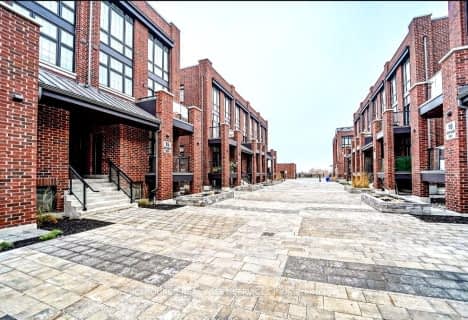
ÉÉC Pape-François
Elementary: CatholicSt Mark Catholic Elementary School
Elementary: CatholicSt Brigid Catholic Elementary School
Elementary: CatholicHarry Bowes Public School
Elementary: PublicSt Brendan Catholic School
Elementary: CatholicGlad Park Public School
Elementary: PublicÉSC Pape-François
Secondary: CatholicBill Hogarth Secondary School
Secondary: PublicStouffville District Secondary School
Secondary: PublicSt Brother André Catholic High School
Secondary: CatholicMarkham District High School
Secondary: PublicBur Oak Secondary School
Secondary: Public- 2 bath
- 3 bed
- 1200 sqft
215-12421 Ninth Line, Whitchurch Stouffville, Ontario • L4A 1J3 • Stouffville
- 2 bath
- 2 bed
- 900 sqft
220-15 Whitaker Way, Whitchurch Stouffville, Ontario • L4A 4T4 • Stouffville
- 2 bath
- 2 bed
- 1000 sqft
340-19 Bellcastle Gate, Whitchurch Stouffville, Ontario • L4A 4T4 • Stouffville
- 2 bath
- 2 bed
- 900 sqft
228-7 Bellcastle Gate, Whitchurch Stouffville, Ontario • L4A 4T4 • Stouffville
- 2 bath
- 2 bed
- 1400 sqft
320-15 Whitaker Way, Whitchurch Stouffville, Ontario • L4A 4T4 • Stouffville







