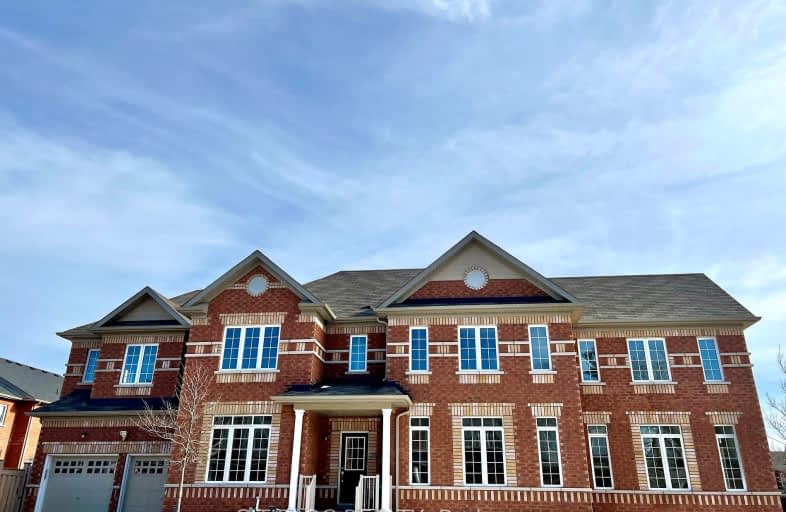Car-Dependent
- Almost all errands require a car.
Some Transit
- Most errands require a car.
Somewhat Bikeable
- Most errands require a car.

ÉÉC Pape-François
Elementary: CatholicSummitview Public School
Elementary: PublicSt Brigid Catholic Elementary School
Elementary: CatholicWendat Village Public School
Elementary: PublicHarry Bowes Public School
Elementary: PublicGlad Park Public School
Elementary: PublicÉSC Pape-François
Secondary: CatholicBill Hogarth Secondary School
Secondary: PublicStouffville District Secondary School
Secondary: PublicSt Brother André Catholic High School
Secondary: CatholicMarkham District High School
Secondary: PublicBur Oak Secondary School
Secondary: Public-
Sunnyridge Park
Stouffville ON 2.13km -
Swan Lake Park
25 Swan Park Rd (at Williamson Rd), Markham ON 9.47km -
Rouge Valley Park
Hwy 48 and Hwy 7, Markham ON L3P 3C4 12.57km
-
RBC Royal Bank
9428 Markham Rd (at Edward Jeffreys Ave.), Markham ON L6E 0N1 8.48km -
TD Bank Financial Group
9870 Hwy 48 (Major Mackenzie Dr), Markham ON L6E 0H7 8.83km -
CIBC
9690 Hwy 48 N (at Bur Oak Ave.), Markham ON L6E 0H8 9.3km


