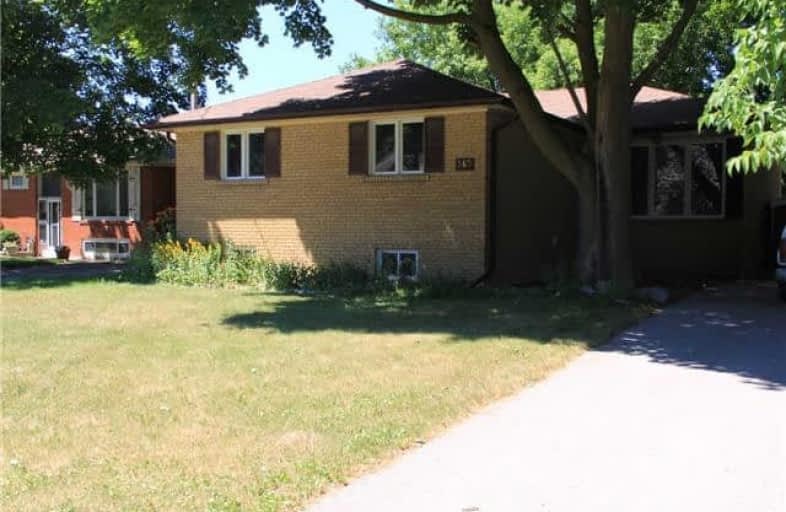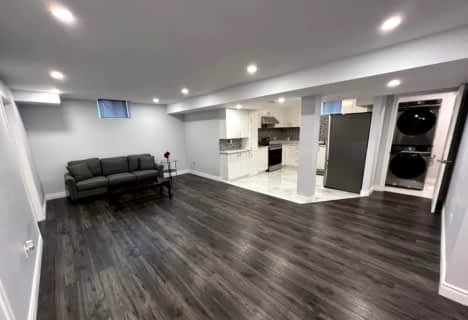Leased on Jul 11, 2018
Note: Property is not currently for sale or for rent.

-
Type: Detached
-
Style: Bungalow-Raised
-
Size: 1100 sqft
-
Lease Term: 1 Year
-
Possession: July 15th 2018
-
All Inclusive: N
-
Lot Size: 60.09 x 108.74 Feet
-
Age: No Data
-
Days on Site: 7 Days
-
Added: Sep 07, 2019 (1 week on market)
-
Updated:
-
Last Checked: 2 months ago
-
MLS®#: N4181258
-
Listed By: Century 21 leading edge realty inc., brokerage
Welcome To 367 Loretta Cres. This 3+2 Bedroom Raised Bungalow Is Located In A Family Friendly Neighborhood And Is Perfect For A Larger Family Or A Downsizing Couple. Boasting Hardwood Flooring Throughout The Main Floor, A Finished Basement That Could Be Used As An In-Law Suite, And A Large Outside Deck Perfect For Summer Entertaining. Steps Away From Stouffville Main St, Public Transit, Parks, And Schools. Just Kick Back And Enjoy!
Extras
Fridge, Stove, Dishwasher, Washer, Dryer, Parking For 4 Cars, 3 Outside Sheds (As Is). Tenants Responsible For All Utilities (Gas, Hydro, Water), Hot Water Tank Rental, Cable, And Exterior Yard Work.
Property Details
Facts for 367 Loretta Crescent, Whitchurch Stouffville
Status
Days on Market: 7
Last Status: Leased
Sold Date: Jul 11, 2018
Closed Date: Aug 01, 2018
Expiry Date: Oct 01, 2018
Sold Price: $2,000
Unavailable Date: Jul 11, 2018
Input Date: Jul 04, 2018
Prior LSC: Listing with no contract changes
Property
Status: Lease
Property Type: Detached
Style: Bungalow-Raised
Size (sq ft): 1100
Area: Whitchurch Stouffville
Community: Stouffville
Availability Date: July 15th 2018
Inside
Bedrooms: 3
Bedrooms Plus: 2
Bathrooms: 2
Kitchens: 1
Kitchens Plus: 1
Rooms: 10
Den/Family Room: No
Air Conditioning: None
Fireplace: No
Laundry: Ensuite
Washrooms: 2
Utilities
Utilities Included: N
Building
Basement: Finished
Heat Type: Forced Air
Heat Source: Gas
Exterior: Brick
Private Entrance: Y
Water Supply: Municipal
Special Designation: Unknown
Parking
Driveway: Private
Parking Included: Yes
Garage Type: None
Covered Parking Spaces: 4
Total Parking Spaces: 4
Fees
Cable Included: No
Central A/C Included: No
Common Elements Included: No
Heating Included: No
Hydro Included: No
Water Included: No
Highlights
Feature: Park
Feature: Public Transit
Land
Cross Street: 10th And Main
Municipality District: Whitchurch-Stouffville
Fronting On: West
Pool: None
Sewer: Sewers
Lot Depth: 108.74 Feet
Lot Frontage: 60.09 Feet
Rooms
Room details for 367 Loretta Crescent, Whitchurch Stouffville
| Type | Dimensions | Description |
|---|---|---|
| Living Main | 4.80 x 3.72 | Hardwood Floor, Large Window |
| Dining Main | 3.75 x 3.62 | Hardwood Floor, Large Window |
| Kitchen Main | 3.73 x 3.01 | Ceramic Floor, Backsplash, Updated |
| Master Main | 4.11 x 3.05 | Hardwood Floor, Mirrored Closet, Large Window |
| 2nd Br Main | 3.04 x 3.60 | Hardwood Floor, Closet, Large Window |
| 3rd Br Main | 2.71 x 3.04 | Hardwood Floor, Closet |
| Kitchen Bsmt | 4.58 x 4.93 | Ceramic Floor |
| 4th Br Bsmt | 6.34 x 3.18 | Laminate |
| 5th Br Bsmt | 2.48 x 3.54 | Laminate |
| Rec Bsmt | 2.51 x 3.19 | Laminate |
| XXXXXXXX | XXX XX, XXXX |
XXXXXX XXX XXXX |
$X,XXX |
| XXX XX, XXXX |
XXXXXX XXX XXXX |
$X,XXX | |
| XXXXXXXX | XXX XX, XXXX |
XXXX XXX XXXX |
$XXX,XXX |
| XXX XX, XXXX |
XXXXXX XXX XXXX |
$XXX,XXX |
| XXXXXXXX XXXXXX | XXX XX, XXXX | $2,000 XXX XXXX |
| XXXXXXXX XXXXXX | XXX XX, XXXX | $2,000 XXX XXXX |
| XXXXXXXX XXXX | XXX XX, XXXX | $680,000 XXX XXXX |
| XXXXXXXX XXXXXX | XXX XX, XXXX | $689,000 XXX XXXX |

Barbara Reid Elementary Public School
Elementary: PublicÉÉC Pape-François
Elementary: CatholicSummitview Public School
Elementary: PublicSt Brigid Catholic Elementary School
Elementary: CatholicWendat Village Public School
Elementary: PublicHarry Bowes Public School
Elementary: PublicÉSC Pape-François
Secondary: CatholicBill Hogarth Secondary School
Secondary: PublicStouffville District Secondary School
Secondary: PublicSt Brother André Catholic High School
Secondary: CatholicMarkham District High School
Secondary: PublicBur Oak Secondary School
Secondary: Public- 2 bath
- 3 bed
Bsmt-172 Robirwin Street, Whitchurch Stouffville, Ontario • L4A 0V8 • Stouffville
- 1 bath
- 3 bed
- 1500 sqft
Bsmt-138 West Lawn Crescent, Whitchurch Stouffville, Ontario • L4A 0B4 • Stouffville




