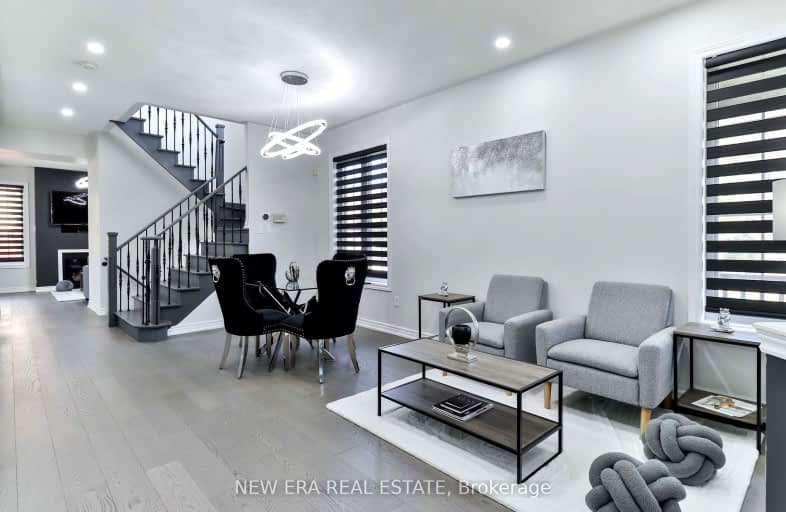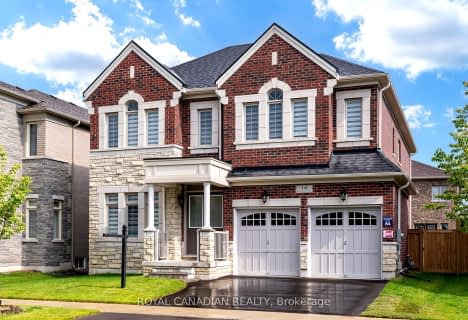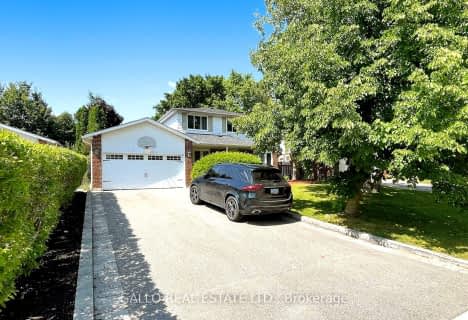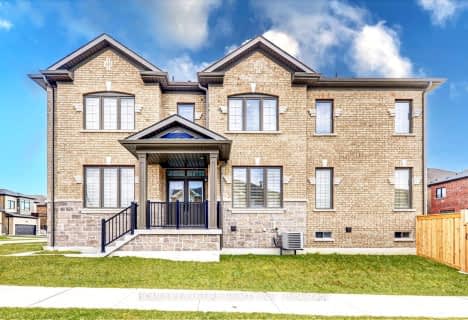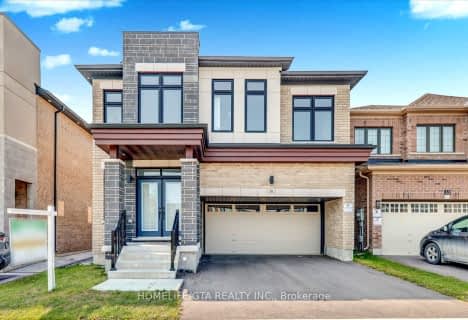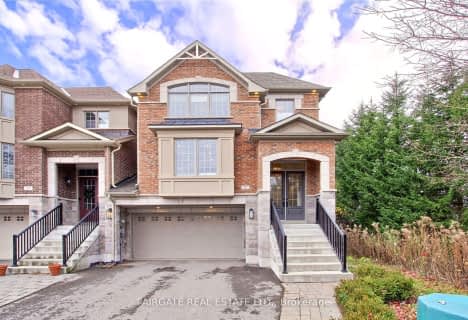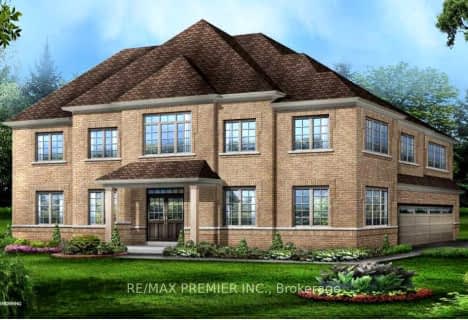Car-Dependent
- Almost all errands require a car.
Some Transit
- Most errands require a car.
Somewhat Bikeable
- Most errands require a car.

Barbara Reid Elementary Public School
Elementary: PublicSummitview Public School
Elementary: PublicSt Brigid Catholic Elementary School
Elementary: CatholicWendat Village Public School
Elementary: PublicHarry Bowes Public School
Elementary: PublicSt Brendan Catholic School
Elementary: CatholicÉSC Pape-François
Secondary: CatholicBill Hogarth Secondary School
Secondary: PublicStouffville District Secondary School
Secondary: PublicSt Brother André Catholic High School
Secondary: CatholicMarkham District High School
Secondary: PublicBur Oak Secondary School
Secondary: Public-
Corner House On Main
6403 Main Street, Stouffville, ON L4A 1G4 1.17km -
Mulligan’s On Main
6298 Main Street, Strouffville, ON L4A 1G7 1.3km -
Earl of Whitchurch
6204 Main Street, Stouffville, ON L4A 2S5 1.46km
-
Palgong Tea
6362 Main Street, Stouffville, ON L4A 1G9 1.22km -
For the Love of Jo
6308 Main Street, Stouffville, ON L4A 1G8 1.29km -
Main Street Bakehouse
6236 Main Street, Whitchurch-Stouffville, ON L4A 2S4 1.4km
-
Shoppers Drug Mart
12277 Tenth Line, Whitchurch-Stouffville, ON L4A 7W6 1.29km -
Stouffville IDA Pharmacy
6212 Main Street, Whitchurch-Stouffville, ON L4A 2S5 1.43km -
Pharmasave
208-5892 Main Street, Stouffville, ON L4A 2S8 2.15km
-
Pizza Hut
6757 Main Street, Stouffville, ON L4A 6B6 1.17km -
Pizza Napoli
6710 Main St, Whitchurch-Stouffville, ON L4A 7W5 1.17km -
Cornerhouse Restaurant
6403 Main Street, Whitchurch-Stouffville, ON L4A 7Z6 1.17km
-
East End Corners
12277 Main Street, Whitchurch-Stouffville, ON L4A 0Y1 1.3km -
SmartCentres Stouffville
1050 Hoover Park Drive, Stouffville, ON L4A 0G9 3.54km -
Chic Thrills
6316 Main Street, Stouffville, ON L4A 1G8 1.28km
-
Bulk Barn
1070 Hoover Park Drive, Stouffville, ON L4A 0K2 0.47km -
Longo's
5773 Main Street, Whitchurch-Stouffville, ON L4A 2T1 2.38km -
Steve & Liz's No Frills
5710 Main Street, Stouffville, ON L4A 8A9 2.52km
-
LCBO
5710 Main Street, Whitchurch-Stouffville, ON L4A 8A9 2.45km -
LCBO
9720 Markham Road, Markham, ON L6E 0H8 7.37km -
LCBO
219 Markham Road, Markham, ON L3P 1Y5 9.34km
-
Stouffville Nissan
95 Auto Mall Blvd, Stouffville, ON L4A 0W7 0.61km -
Circle K
5946 Main Street, Stouffville, ON L4A 3A1 2.02km -
Esso Circle K
5946 Main Street, Stouffville, ON L4A 3A1 2.04km
-
Cineplex Cinemas Markham and VIP
179 Enterprise Boulevard, Suite 169, Markham, ON L6G 0E7 14.71km -
Woodside Square Cinemas
1571 Sandhurst Circle, Toronto, ON M1V 1V2 17.36km -
York Cinemas
115 York Blvd, Richmond Hill, ON L4B 3B4 17.43km
-
Whitchurch-Stouffville Public Library
2 Park Drive, Stouffville, ON L4A 4K1 0.89km -
Pickering Public Library
Claremont Branch, 4941 Old Brock Road, Pickering, ON L1Y 1A6 8.44km -
Markham Public Library - Cornell
3201 Bur Oak Avenue, Markham, ON L6B 1E3 8.81km
-
Markham Stouffville Hospital
381 Church Street, Markham, ON L3P 7P3 8.91km -
VCA Canada 404 Veterinary Emergency and Referral Hospital
510 Harry Walker Parkway S, Newmarket, ON L3Y 0B3 17.85km -
The Scarborough Hospital
3030 Birchmount Road, Scarborough, ON M1W 3W3 19.02km
-
Sunnyridge Park
Stouffville ON 0.63km -
Madori Park
Millard St, Stouffville ON 2.89km -
Rouge Valley Park
Hwy 48 and Hwy 7, Markham ON L3P 3C4 10.5km
-
TD Bank Financial Group
5887 Main St, Stouffville ON L4A 1N2 2.18km -
Scotiabank
5600 Main St (Main St & Sandale Rd), Stouffville ON L4A 8B7 2.9km -
TD Bank Financial Group
9870 Hwy 48 (Major Mackenzie Dr), Markham ON L6E 0H7 6.99km
- 4 bath
- 4 bed
235 Sunnyridge Avenue, Whitchurch Stouffville, Ontario • L4A 4W3 • Stouffville
- 4 bath
- 4 bed
38 Suttonrail Way, Whitchurch Stouffville, Ontario • L4A 4X5 • Stouffville
- 4 bath
- 4 bed
- 2500 sqft
42 Grayleaf Drive, Whitchurch Stouffville, Ontario • L4A 1S8 • Stouffville
- 4 bath
- 5 bed
- 2500 sqft
244 McKean Drive, Whitchurch Stouffville, Ontario • L4A 5C2 • Rural Whitchurch-Stouffville
- 5 bath
- 5 bed
- 3000 sqft
40 Sambro Lane, Whitchurch Stouffville, Ontario • L4A 5E2 • Stouffville
- 4 bath
- 4 bed
- 2000 sqft
3 Ida Jane Grove, Whitchurch Stouffville, Ontario • L4A 0S4 • Stouffville
- 2 bath
- 3 bed
322 Loretta Crescent, Whitchurch Stouffville, Ontario • L4A 6K9 • Stouffville
- — bath
- — bed
- — sqft
33 Princess Charlotte Avenue, Whitchurch Stouffville, Ontario • L4A 7X3 • Stouffville
- — bath
- — bed
- — sqft
113 Northway Avenue, Whitchurch Stouffville, Ontario • L4A 0Y5 • Stouffville
- 5 bath
- 4 bed
- 3000 sqft
492 Forsyth Farm Drive, Whitchurch Stouffville, Ontario • L4A 4P1 • Stouffville
- 4 bath
- 4 bed
231 Fallharvest Way, Whitchurch Stouffville, Ontario • L4A 5C2 • Stouffville
- 4 bath
- 4 bed
- 2000 sqft
203 Lageer Drive, Whitchurch Stouffville, Ontario • L4A 0X1 • Stouffville
