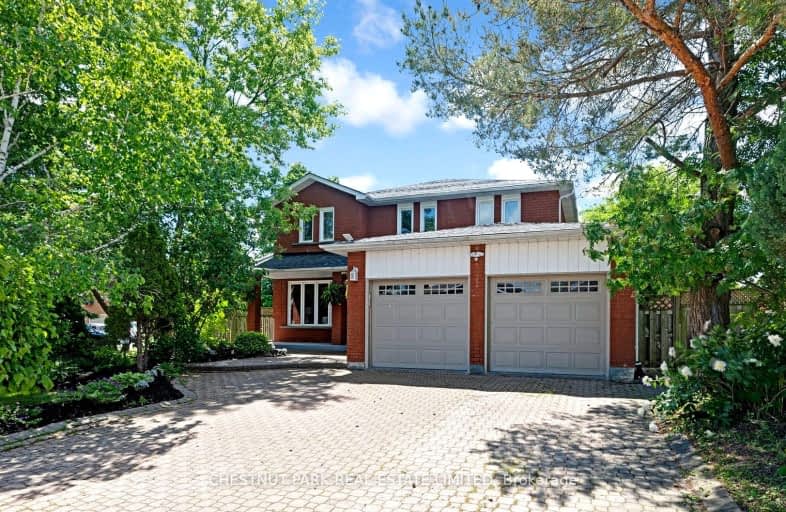Car-Dependent
- Most errands require a car.
Some Transit
- Most errands require a car.
Somewhat Bikeable
- Most errands require a car.

Barbara Reid Elementary Public School
Elementary: PublicÉÉC Pape-François
Elementary: CatholicSummitview Public School
Elementary: PublicSt Brigid Catholic Elementary School
Elementary: CatholicWendat Village Public School
Elementary: PublicHarry Bowes Public School
Elementary: PublicÉSC Pape-François
Secondary: CatholicBill Hogarth Secondary School
Secondary: PublicStouffville District Secondary School
Secondary: PublicSt Brother André Catholic High School
Secondary: CatholicMarkham District High School
Secondary: PublicBur Oak Secondary School
Secondary: Public-
Rupert Park
Whitchurch-Stouffville ON 2.54km -
Morgan Park
11.24km -
Rouge Valley Park
Hwy 48 and Hwy 7, Markham ON L3P 3C4 12.24km
-
RBC Royal Bank
9428 Markham Rd (at Edward Jeffreys Ave.), Markham ON L6E 0N1 8.29km -
CIBC
9690 Hwy 48 N (at Bur Oak Ave.), Markham ON L6E 0H8 9.08km -
BMO Bank of Montreal
9660 Markham Rd, Markham ON L6E 0H8 9.15km
- 4 bath
- 4 bed
816 Millard Street, Whitchurch Stouffville, Ontario • L4A 0B6 • Stouffville
- 5 bath
- 4 bed
- 2500 sqft
46 Busato Drive, Whitchurch Stouffville, Ontario • L4A 4V4 • Stouffville
- 4 bath
- 4 bed
- 2000 sqft
14 Ironwood Crescent, Whitchurch Stouffville, Ontario • L4A 5S7 • Stouffville
- 3 bath
- 4 bed
68 Greendale Avenue, Whitchurch Stouffville, Ontario • L4A 0S2 • Stouffville
- 5 bath
- 5 bed
- 3000 sqft
142 West Lawn Crescent, Whitchurch Stouffville, Ontario • L4A 0B4 • Stouffville
- 2 bath
- 4 bed
18 Charles Street, Whitchurch Stouffville, Ontario • L4A 1B7 • Stouffville
- 4 bath
- 4 bed
- 2500 sqft
94 Waite Crescent, Whitchurch Stouffville, Ontario • L4A 0B8 • Stouffville
- 5 bath
- 4 bed
- 3000 sqft
86 Conductor Avenue, Whitchurch Stouffville, Ontario • L4A 4X5 • Stouffville
- 4 bath
- 4 bed
- 1500 sqft
41 Cabin Trail Crescent, Whitchurch Stouffville, Ontario • L4A 0S5 • Stouffville
- 4 bath
- 4 bed
- 2000 sqft
22 James Mccullough Road, Whitchurch Stouffville, Ontario • L4A 0Y8 • Stouffville
- 3 bath
- 4 bed
181 Byers Pond Way, Whitchurch Stouffville, Ontario • L4A 0M4 • Stouffville
- 5 bath
- 4 bed
- 2500 sqft
194 Fallharvest Way, Whitchurch Stouffville, Ontario • L4A 5C2 • Stouffville














