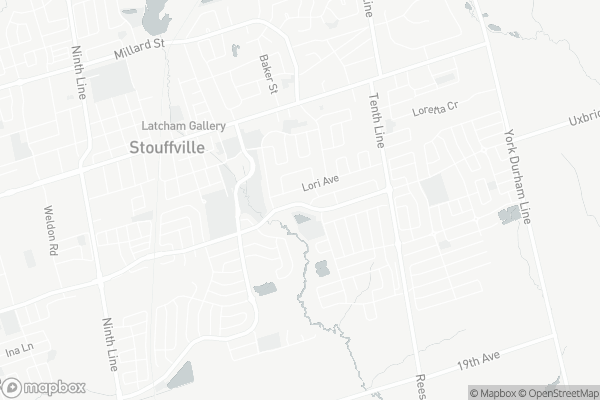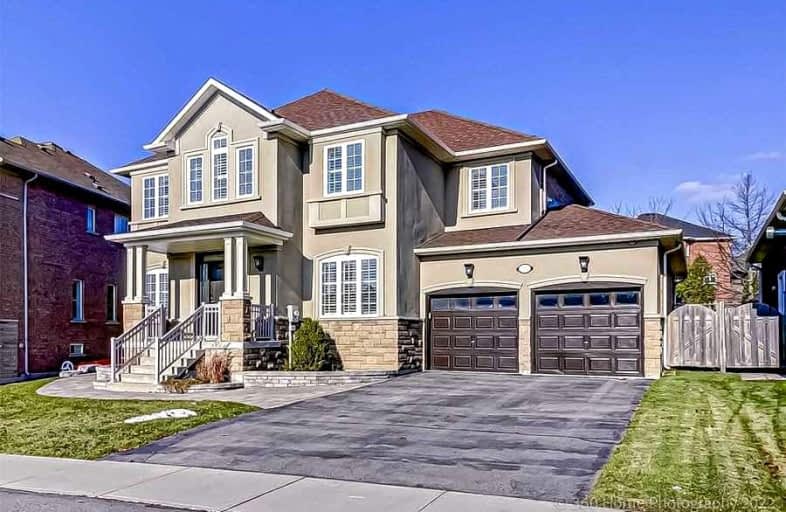Car-Dependent
- Most errands require a car.
Some Transit
- Most errands require a car.
Bikeable
- Some errands can be accomplished on bike.

Barbara Reid Elementary Public School
Elementary: PublicÉÉC Pape-François
Elementary: CatholicSummitview Public School
Elementary: PublicSt Brigid Catholic Elementary School
Elementary: CatholicWendat Village Public School
Elementary: PublicHarry Bowes Public School
Elementary: PublicÉSC Pape-François
Secondary: CatholicBill Hogarth Secondary School
Secondary: PublicStouffville District Secondary School
Secondary: PublicSt Brother André Catholic High School
Secondary: CatholicMarkham District High School
Secondary: PublicBur Oak Secondary School
Secondary: Public-
Corner House On Main
6403 Main Street, Stouffville, ON L4A 1G4 0.68km -
Mulligan’s On Main
6298 Main Street, Strouffville, ON L4A 1G7 0.8km -
Earl of Whitchurch
6204 Main Street, Stouffville, ON L4A 2S5 0.98km
-
Palgong Tea
6362 Main Street, Stouffville, ON L4A 1G9 0.72km -
For the Love of Jo
6308 Main Street, Stouffville, ON L4A 1G8 0.8km -
Main Street Bakehouse
6236 Main Street, Whitchurch-Stouffville, ON L4A 2S4 0.92km
-
Stouffville IDA Pharmacy
6212 Main Street, Whitchurch-Stouffville, ON L4A 2S5 0.95km -
Shoppers Drug Mart
12277 Tenth Line, Whitchurch-Stouffville, ON L4A 7W6 1.1km -
Pharmasave
208-5892 Main Street, Stouffville, ON L4A 2S8 1.74km
-
Corner House On Main
6403 Main Street, Stouffville, ON L4A 1G4 0.68km -
Cornerhouse Restaurant
6403 Main Street, Whitchurch-Stouffville, ON L4A 7Z6 0.68km -
Deb's Dips & Friends
6345 Main Street, Whitchurch-Stouffville, ON L4A 1G5 0.74km
-
East End Corners
12277 Main Street, Whitchurch-Stouffville, ON L4A 0Y1 1.12km -
SmartCentres Stouffville
1050 Hoover Park Drive, Stouffville, ON L4A 0G9 3.3km -
Chic Thrills
6316 Main Street, Stouffville, ON L4A 1G8 0.79km
-
Bulk Barn
1070 Hoover Park Drive, Stouffville, ON L4A 0K2 0.58km -
Longo's
5773 Main Street, Whitchurch-Stouffville, ON L4A 2T1 2km -
Steve & Liz's No Frills
5710 Main Street, Stouffville, ON L4A 8A9 2.14km
-
LCBO
5710 Main Street, Whitchurch-Stouffville, ON L4A 8A9 2.06km -
LCBO
9720 Markham Road, Markham, ON L6E 0H8 7.59km -
LCBO
219 Markham Road, Markham, ON L3P 1Y5 9.6km
-
Stouffville Nissan
95 Auto Mall Blvd, Stouffville, ON L4A 0W7 0.37km -
Circle K
5946 Main Street, Stouffville, ON L4A 3A1 1.6km -
Esso Circle K
5946 Main Street, Stouffville, ON L4A 3A1 1.62km
-
Cineplex Cinemas Markham and VIP
179 Enterprise Boulevard, Suite 169, Markham, ON L6G 0E7 14.85km -
Cineplex Odeon Aurora
15460 Bayview Avenue, Aurora, ON L4G 7J1 17.39km -
York Cinemas
115 York Blvd, Richmond Hill, ON L4B 3B4 17.46km
-
Whitchurch-Stouffville Public Library
2 Park Drive, Stouffville, ON L4A 4K1 0.44km -
Pickering Public Library
Claremont Branch, 4941 Old Brock Road, Pickering, ON L1Y 1A6 8.77km -
Markham Public Library - Cornell
3201 Bur Oak Avenue, Markham, ON L6B 1E3 9.18km
-
Markham Stouffville Hospital
381 Church Street, Markham, ON L3P 7P3 9.28km -
404 Veterinary Referral and Emergency Hospital
510 Harry Walker Parkway S, Newmarket, ON L3Y 0B3 17.37km -
The Scarborough Hospital
3030 Birchmount Road, Scarborough, ON M1W 3W3 19.25km
-
Sunnyridge Park
Stouffville ON 0.9km -
Angus Glen Dog Park
Angus Meadow Dr, Unionville ON 10.63km -
Rouge Valley Park
Hwy 48 and Hwy 7, Markham ON L3P 3C4 10.81km
-
CIBC
9690 Hwy 48 N (at Bur Oak Ave.), Markham ON L6E 0H8 7.64km -
BMO Bank of Montreal
9660 Markham Rd, Markham ON L6E 0H8 7.71km -
CIBC
8675 McCowan Rd (Bullock Dr), Markham ON L3P 4H1 11.18km
- 5 bath
- 5 bed
- 3000 sqft
96 Meridian Drive, Whitchurch Stouffville, Ontario • L4A 4X5 • Stouffville
- 4 bath
- 5 bed
- 3000 sqft
Main-197 McKean Drive, Whitchurch Stouffville, Ontario • L4A 5C2 • Stouffville





