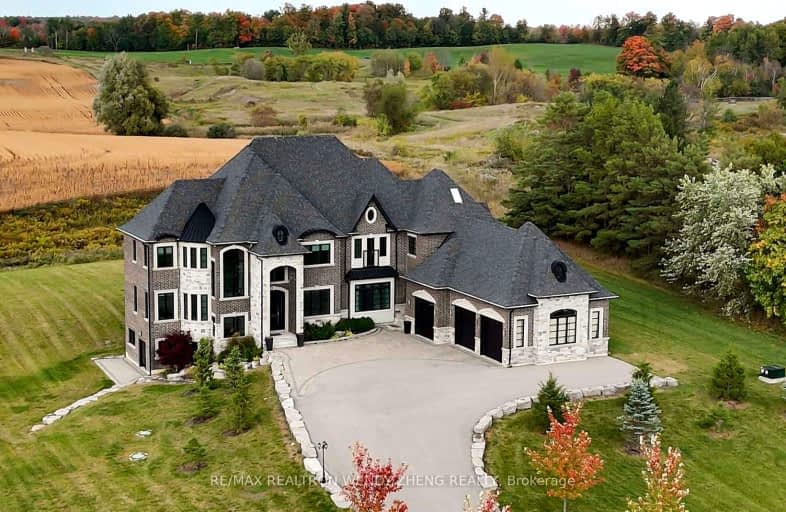
Video Tour
Car-Dependent
- Almost all errands require a car.
1
/100
No Nearby Transit
- Almost all errands require a car.
0
/100
Somewhat Bikeable
- Most errands require a car.
25
/100

ÉÉC Pape-François
Elementary: Catholic
6.73 km
Whitchurch Highlands Public School
Elementary: Public
2.72 km
Ballantrae Public School
Elementary: Public
6.44 km
St Mark Catholic Elementary School
Elementary: Catholic
6.14 km
Oscar Peterson Public School
Elementary: Public
6.49 km
Glad Park Public School
Elementary: Public
6.14 km
ÉSC Pape-François
Secondary: Catholic
6.73 km
Richmond Green Secondary School
Secondary: Public
11.41 km
Stouffville District Secondary School
Secondary: Public
6.66 km
Newmarket High School
Secondary: Public
10.19 km
Bur Oak Secondary School
Secondary: Public
11.50 km
Pierre Elliott Trudeau High School
Secondary: Public
11.64 km
-
Madori Park
Millard St, Stouffville ON 5.53km -
Rupert Park
Stouffville ON 6.11km -
Sunnyridge Park
Stouffville ON 8.81km
-
Scotiabank
5600 Main St (Main St & Sandale Rd), Stouffville ON L4A 8B7 5.72km -
TD Bank Financial Group
5887 Main St, Stouffville ON L4A 1N2 6.3km -
TD Bank Financial Group
40 First Commerce Dr (at Wellington St E), Aurora ON L4G 0H5 7.17km

