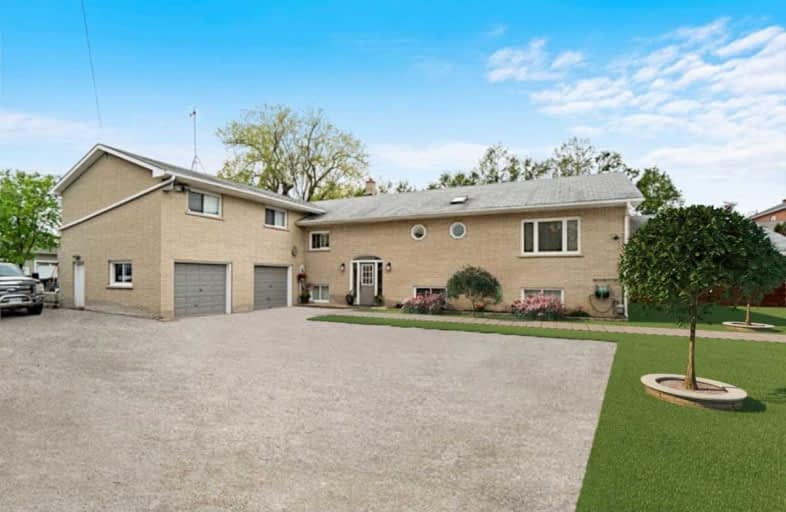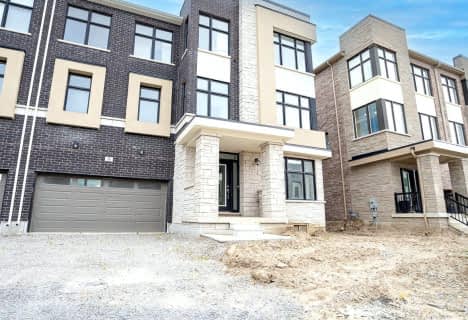Sold on Sep 25, 2020
Note: Property is not currently for sale or for rent.

-
Type: Detached
-
Style: Bungalow-Raised
-
Lot Size: 35.01 x 224.66 Feet
-
Age: 31-50 years
-
Taxes: $7,097 per year
-
Days on Site: 77 Days
-
Added: Jul 10, 2020 (2 months on market)
-
Updated:
-
Last Checked: 4 hours ago
-
MLS®#: N4826659
-
Listed By: Re/max all-stars realty inc., brokerage
Multi Family Home On Almost 1/2 Acre Lot In Gormley Backing To Greenspace! Premium Location Seconds To Hwy 404, Mins To Gormley Go Station, Richmond Hill, Aurora & Stouffville. Beautifully Updated Raised Bungalow W/3Car Garage + Detached 50'X30' Workshop Making This Property Ideal For Home Based Business Or Hobbyist. Main Level Has An Eat In Kitchen Open To Family Room, 3 Bedrooms W/Master Ensuite, 4Pc Bath, Living/Dining Room Combo. Main Floor Laundry.
Extras
Huge 27X24' Loft Above Garage. Finished Basement W/Large Windows, 8Ft Ceilings, 2 Bedrms, Kitchen, Living Rm &3Pc Bath. Sep In-Law Suite W/4Pc Bath, Kit, Laundry & Walk-Up To Backyard. Income/Rental Potential & Ideal For Extended Family.
Property Details
Facts for 4 Doner street, Whitchurch Stouffville
Status
Days on Market: 77
Last Status: Sold
Sold Date: Sep 25, 2020
Closed Date: Feb 26, 2021
Expiry Date: Oct 09, 2020
Sold Price: $1,488,000
Unavailable Date: Sep 25, 2020
Input Date: Jul 10, 2020
Property
Status: Sale
Property Type: Detached
Style: Bungalow-Raised
Age: 31-50
Area: Whitchurch Stouffville
Community: Stouffville
Availability Date: Tba
Inside
Bedrooms: 3
Bedrooms Plus: 3
Bathrooms: 4
Kitchens: 1
Kitchens Plus: 2
Rooms: 9
Den/Family Room: Yes
Air Conditioning: Central Air
Fireplace: No
Laundry Level: Main
Central Vacuum: Y
Washrooms: 4
Utilities
Electricity: Yes
Gas: Yes
Cable: No
Telephone: Yes
Building
Basement: Finished
Basement 2: Sep Entrance
Heat Type: Forced Air
Heat Source: Gas
Exterior: Brick
Elevator: N
UFFI: No
Energy Certificate: N
Green Verification Status: N
Water Supply Type: Drilled Well
Water Supply: Well
Special Designation: Unknown
Other Structures: Garden Shed
Other Structures: Workshop
Parking
Driveway: Other
Garage Spaces: 7
Garage Type: Other
Covered Parking Spaces: 10
Total Parking Spaces: 17
Fees
Tax Year: 2019
Tax Legal Description: Pt Lt 17 Pl 254 Markham Pt 1, 64R6170, Stouffville
Taxes: $7,097
Highlights
Feature: Grnbelt/Cons
Land
Cross Street: Stouffville Rd / Woo
Municipality District: Whitchurch-Stouffville
Fronting On: West
Parcel Number: 037230007
Pool: None
Sewer: Septic
Lot Depth: 224.66 Feet
Lot Frontage: 35.01 Feet
Lot Irregularities: Irreg.87.87 Ftx224.66
Acres: < .50
Zoning: Rural Residentia
Additional Media
- Virtual Tour: https://www.mhv.properties/4-doner-st-MLS.html
Rooms
Room details for 4 Doner street, Whitchurch Stouffville
| Type | Dimensions | Description |
|---|---|---|
| Kitchen Main | 2.97 x 5.43 | Centre Island, Pot Lights, Stainless Steel Appl |
| Breakfast Main | 3.40 x 4.20 | W/O To Deck, Open Concept, French Doors |
| Family Main | 4.16 x 4.40 | W/O To Deck, Open Concept, Vaulted Ceiling |
| Dining Main | 3.35 x 4.26 | Laminate, O/Looks Living, Window |
| Living Main | 2.47 x 4.26 | Laminate, O/Looks Dining, Window |
| Master Main | 3.93 x 4.87 | Ensuite Bath, W/I Closet, Skylight |
| 2nd Br Main | 3.20 x 3.60 | Closet, Broadloom, Window |
| 3rd Br Main | 3.20 x 3.21 | Closet, Broadloom, Window |
| Rec Lower | 8.41 x 7.83 | Open Concept, Laminate, Pot Lights |
| Kitchen Lower | 3.30 x 5.13 | Modern Kitchen, Laminate, Pot Lights |
| Living Lower | 4.01 x 5.13 | Electric Fireplace, Walk-Up |
| Br Lower | 3.01 x 3.86 | Closet, 4 Pc Bath |
| XXXXXXXX | XXX XX, XXXX |
XXXX XXX XXXX |
$X,XXX,XXX |
| XXX XX, XXXX |
XXXXXX XXX XXXX |
$X,XXX,XXX | |
| XXXXXXXX | XXX XX, XXXX |
XXXXXXXX XXX XXXX |
|
| XXX XX, XXXX |
XXXXXX XXX XXXX |
$X,XXX,XXX | |
| XXXXXXXX | XXX XX, XXXX |
XXXXXXXX XXX XXXX |
|
| XXX XX, XXXX |
XXXXXX XXX XXXX |
$X,XXX,XXX | |
| XXXXXXXX | XXX XX, XXXX |
XXXXXXX XXX XXXX |
|
| XXX XX, XXXX |
XXXXXX XXX XXXX |
$X,XXX,XXX | |
| XXXXXXXX | XXX XX, XXXX |
XXXXXXX XXX XXXX |
|
| XXX XX, XXXX |
XXXXXX XXX XXXX |
$X,XXX,XXX | |
| XXXXXXXX | XXX XX, XXXX |
XXXXXXX XXX XXXX |
|
| XXX XX, XXXX |
XXXXXX XXX XXXX |
$X,XXX,XXX |
| XXXXXXXX XXXX | XXX XX, XXXX | $1,488,000 XXX XXXX |
| XXXXXXXX XXXXXX | XXX XX, XXXX | $1,488,000 XXX XXXX |
| XXXXXXXX XXXXXXXX | XXX XX, XXXX | XXX XXXX |
| XXXXXXXX XXXXXX | XXX XX, XXXX | $1,499,000 XXX XXXX |
| XXXXXXXX XXXXXXXX | XXX XX, XXXX | XXX XXXX |
| XXXXXXXX XXXXXX | XXX XX, XXXX | $1,499,999 XXX XXXX |
| XXXXXXXX XXXXXXX | XXX XX, XXXX | XXX XXXX |
| XXXXXXXX XXXXXX | XXX XX, XXXX | $1,598,000 XXX XXXX |
| XXXXXXXX XXXXXXX | XXX XX, XXXX | XXX XXXX |
| XXXXXXXX XXXXXX | XXX XX, XXXX | $1,598,000 XXX XXXX |
| XXXXXXXX XXXXXXX | XXX XX, XXXX | XXX XXXX |
| XXXXXXXX XXXXXX | XXX XX, XXXX | $1,699,000 XXX XXXX |

Whitchurch Highlands Public School
Elementary: PublicOur Lady Help of Christians Catholic Elementary School
Elementary: CatholicLake Wilcox Public School
Elementary: PublicRedstone Public School
Elementary: PublicSir John A. Macdonald Public School
Elementary: PublicSir Wilfrid Laurier Public School
Elementary: PublicACCESS Program
Secondary: PublicJean Vanier High School
Secondary: CatholicSt Augustine Catholic High School
Secondary: CatholicRichmond Green Secondary School
Secondary: PublicRichmond Hill High School
Secondary: PublicBayview Secondary School
Secondary: Public- 4 bath
- 3 bed
- 2500 sqft
58 Puisaya Drive, Richmond Hill, Ontario • L4E 1A2 • Rural Richmond Hill
- 4 bath
- 4 bed
- 2000 sqft
5 Sweet Gale Crescent West, Richmond Hill, Ontario • L4E 1J9 • Rural Richmond Hill




