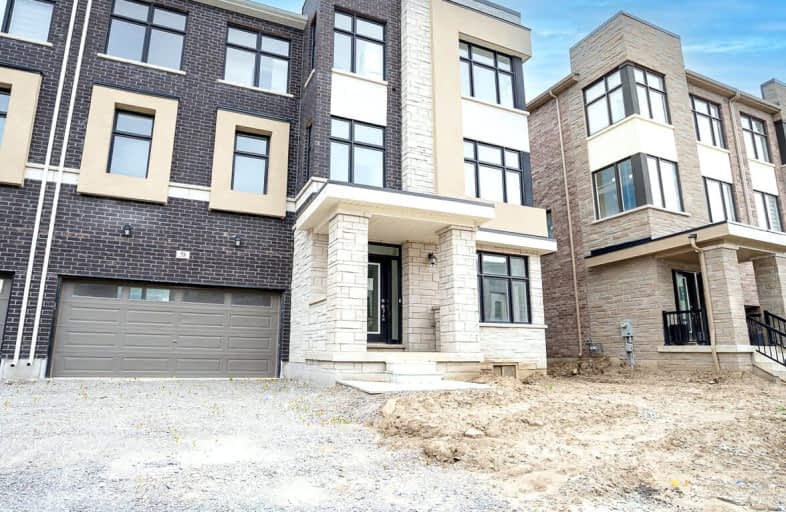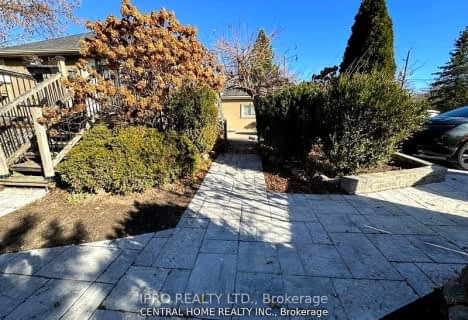Car-Dependent
- Almost all errands require a car.
Minimal Transit
- Almost all errands require a car.
Somewhat Bikeable
- Most errands require a car.

Académie de la Moraine
Elementary: PublicWhitchurch Highlands Public School
Elementary: PublicOur Lady of the Annunciation Catholic Elementary School
Elementary: CatholicLake Wilcox Public School
Elementary: PublicBond Lake Public School
Elementary: PublicMacLeod's Landing Public School
Elementary: PublicACCESS Program
Secondary: PublicDr G W Williams Secondary School
Secondary: PublicJean Vanier High School
Secondary: CatholicRichmond Green Secondary School
Secondary: PublicCardinal Carter Catholic Secondary School
Secondary: CatholicRichmond Hill High School
Secondary: Public-
Lake Wilcox Park
Sunset Beach Rd, Richmond Hill ON 1.83km -
Richmond Green Sports Centre & Park
1300 Elgin Mills Rd E (at Leslie St.), Richmond Hill ON L4S 1M5 5.68km -
Crosby Park
289 Crosby Ave (at Newkirk Rd.), Richmond Hill ON L4C 3G6 7.66km
-
BMO Bank of Montreal
11680 Yonge St (at Tower Hill Rd.), Richmond Hill ON L4E 0K4 5.41km -
Scotiabank
1580 Elgin Mills Rd E, Richmond Hill ON L4S 0B2 5.8km -
TD Bank Financial Group
1540 Elgin Mills Rd E, Richmond Hill ON L4S 0B2 5.8km
- 4 bath
- 4 bed
220 Olde Bayview Avenue, Richmond Hill, Ontario • L4E 3E4 • Oak Ridges Lake Wilcox
- 2 bath
- 3 bed
2 Newman Avenue West, Richmond Hill, Ontario • L4E 3E4 • Oak Ridges Lake Wilcox
- 3 bath
- 3 bed
643 North Lake Road, Richmond Hill, Ontario • L4E 3C5 • Oak Ridges Lake Wilcox
- 4 bath
- 4 bed
- 2000 sqft
92 Maroon Drive, Richmond Hill, Ontario • L4E 5B4 • Oak Ridges Lake Wilcox
- 4 bath
- 3 bed
31 Fitzwilliam Avenue, Richmond Hill, Ontario • L4E 4N8 • Oak Ridges Lake Wilcox
- 4 bath
- 4 bed
- 2500 sqft
113 Maroon Drive, Richmond Hill, Ontario • L4E 5B7 • Oak Ridges Lake Wilcox
- — bath
- — bed
- — sqft
19-280 Paradelle Drive, Richmond Hill, Ontario • L4E 0C9 • Oak Ridges Lake Wilcox
- 4 bath
- 4 bed
- 2000 sqft
94 Barnwood Drive, Richmond Hill, Ontario • L4E 5A2 • Oak Ridges Lake Wilcox
- 3 bath
- 4 bed
- 2500 sqft
43 English Oak Drive, Richmond Hill, Ontario • L4E 3W2 • Oak Ridges Lake Wilcox
- 4 bath
- 4 bed
229 Douglas Road, Richmond Hill, Ontario • L4E 3H8 • Oak Ridges Lake Wilcox
- 3 bath
- 4 bed
1317 Stouffville Road, Richmond Hill, Ontario • L4E 3S5 • Rural Richmond Hill






















