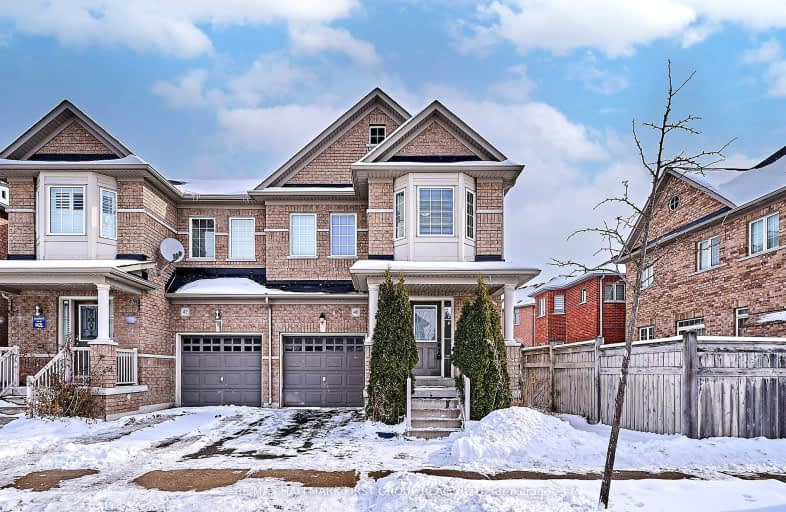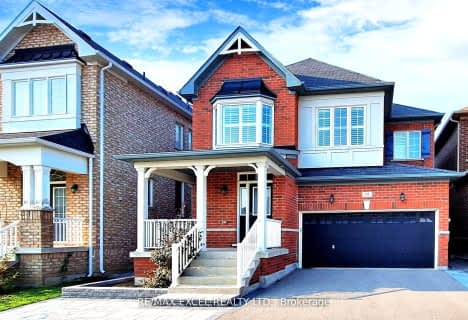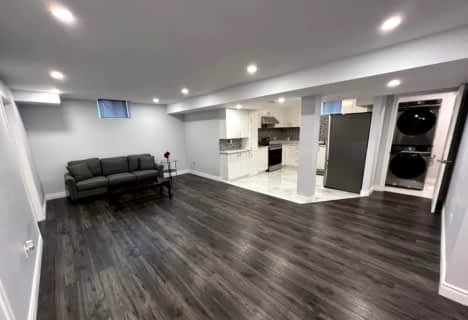Car-Dependent
- Most errands require a car.
Minimal Transit
- Almost all errands require a car.
Bikeable
- Some errands can be accomplished on bike.

ÉÉC Pape-François
Elementary: CatholicSt Mark Catholic Elementary School
Elementary: CatholicSummitview Public School
Elementary: PublicOscar Peterson Public School
Elementary: PublicWendat Village Public School
Elementary: PublicSt Brendan Catholic School
Elementary: CatholicÉSC Pape-François
Secondary: CatholicBill Hogarth Secondary School
Secondary: PublicStouffville District Secondary School
Secondary: PublicSt Brother André Catholic High School
Secondary: CatholicMarkham District High School
Secondary: PublicBur Oak Secondary School
Secondary: Public-
Whelers Mill Park
Hoover Park Dr (Mostar Street), Stouffville ON 1.09km -
Sunnyridge Park
Stouffville ON 2.04km -
Cornell Community Park
371 Cornell Centre Blvd, Markham ON L6B 0R1 7.76km
-
TD Bank Financial Group
9870 Hwy 48 (Major Mackenzie Dr), Markham ON L6E 0H7 5.97km -
CIBC
9690 Hwy 48 N (at Bur Oak Ave.), Markham ON L6E 0H8 6.44km -
RBC Royal Bank
9428 Markham Rd, Markham ON L6E 0N1 7.08km
- 2 bath
- 3 bed
Bsmt-172 Robirwin Street, Whitchurch Stouffville, Ontario • L4A 0V8 • Stouffville
- 4 bath
- 4 bed
86 James Mccullough Road, Whitchurch Stouffville, Ontario • L4A 0Z2 • Stouffville
- 2 bath
- 3 bed
Basem-224 Baker Hill Boulevard, Whitchurch Stouffville, Ontario • L4A 4R1 • Stouffville











