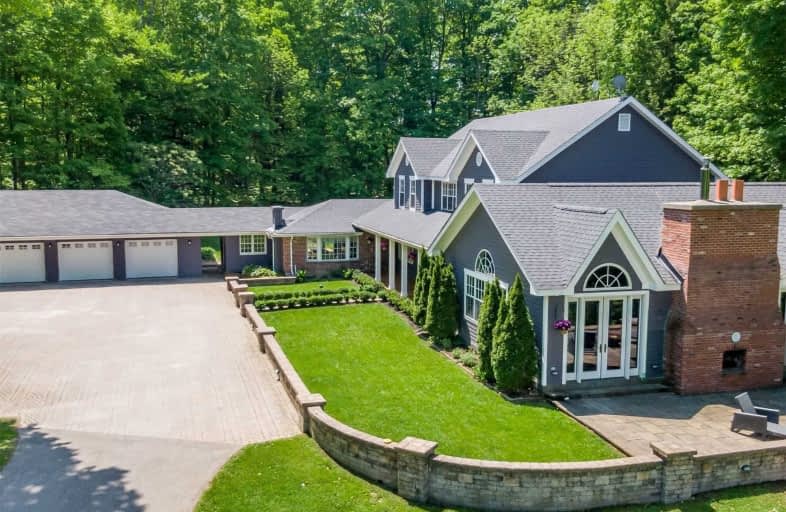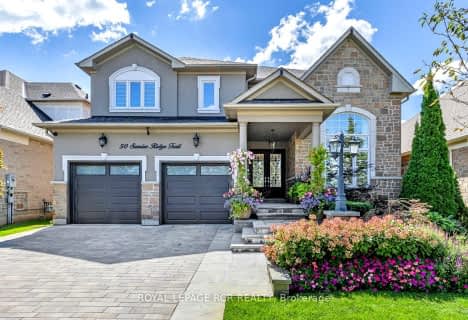Sold on Jul 17, 2020
Note: Property is not currently for sale or for rent.

-
Type: Detached
-
Style: 2-Storey
-
Size: 5000 sqft
-
Lot Size: 10.09 x 0 Acres
-
Age: No Data
-
Taxes: $12,743 per year
-
Days on Site: 37 Days
-
Added: Jun 10, 2020 (1 month on market)
-
Updated:
-
Last Checked: 1 month ago
-
MLS®#: N4788114
-
Listed By: Royal lepage rcr realty, brokerage
Executive 5247Sf Country Estate With 1100Sf Main Floor Sep Entrance 1-2 Bdrm In-Law Suite With New Kitchen & Private Deck. Enjoy Cathedral Beamed Ceilings In Kitchen, Great Rm And Dining Rm & 4 Car Finished & Heated Garage Breathtaking Views From Numerous Palladium Windows. Nestled On 10 Spectacular Acres In The Very Prestigious Vandorf Stouffville Estate Area With 5 Mins To Hwy 404, Shopping And Go Train.
Extras
High Speed Internet! New Paved Driveway, Fin Heat, Newer Roof, 3 Paddocks, 3 Fridges, 1 Stove, 2 Dishwashers, 2 Micro, Washer & Dryer, Cook Top, Wall Oven Warm Drawer, Win Fridge, Generator, Freezer, Newly Painted, Skate Park Can Be Removed
Property Details
Facts for 4037 Vandorf Sideroad, Whitchurch Stouffville
Status
Days on Market: 37
Last Status: Sold
Sold Date: Jul 17, 2020
Closed Date: Aug 26, 2020
Expiry Date: Nov 30, 2020
Sold Price: $2,575,000
Unavailable Date: Jul 17, 2020
Input Date: Jun 10, 2020
Prior LSC: Sold
Property
Status: Sale
Property Type: Detached
Style: 2-Storey
Size (sq ft): 5000
Area: Whitchurch Stouffville
Community: Rural Whitchurch-Stouffville
Availability Date: Tbd
Inside
Bedrooms: 4
Bedrooms Plus: 1
Bathrooms: 4
Kitchens: 1
Kitchens Plus: 1
Rooms: 13
Den/Family Room: Yes
Air Conditioning: Central Air
Fireplace: Yes
Laundry Level: Main
Washrooms: 4
Utilities
Electricity: Yes
Telephone: Yes
Building
Basement: Part Bsmt
Basement 2: Unfinished
Heat Type: Forced Air
Heat Source: Propane
Exterior: Brick
Exterior: Other
Elevator: N
Water Supply Type: Drilled Well
Water Supply: Well
Special Designation: Unknown
Other Structures: Drive Shed
Other Structures: Paddocks
Parking
Driveway: Private
Garage Spaces: 4
Garage Type: Attached
Covered Parking Spaces: 20
Total Parking Spaces: 24
Fees
Tax Year: 2019
Tax Legal Description: Pt W1/2 Lt 15 Con 6 Whitch **Cont On Sch B**
Taxes: $12,743
Highlights
Feature: Clear View
Feature: Golf
Feature: Grnbelt/Conserv
Feature: Rolling
Feature: School Bus Route
Feature: Wooded/Treed
Land
Cross Street: Bloomington / Kenned
Municipality District: Whitchurch-Stouffville
Fronting On: South
Pool: None
Sewer: Septic
Lot Frontage: 10.09 Acres
Lot Irregularities: Lot Approx 327 ' X 13
Acres: 10-24.99
Additional Media
- Virtual Tour: https://www.mcspropertyshowcase.ca/index.cfm?id=2499821
Rooms
Room details for 4037 Vandorf Sideroad, Whitchurch Stouffville
| Type | Dimensions | Description |
|---|---|---|
| Kitchen Main | 3.53 x 8.00 | Cathedral Ceiling, Beamed, Centre Island |
| Great Rm Main | 6.81 x 8.00 | Cathedral Ceiling, Beamed, Fireplace |
| Dining Main | 3.48 x 8.00 | Cathedral Ceiling, Beamed, Hardwood Floor |
| Living Main | 4.70 x 5.70 | Coffered Ceiling, Fireplace, B/I Shelves |
| Office Main | 4.00 x 4.37 | B/I Desk, B/I Shelves, Picture Window |
| Library Main | 3.43 x 4.77 | Coffered Ceiling, Hardwood Floor, Picture Window |
| Kitchen Main | 4.61 x 6.80 | Centre Island, Hardwood Floor, Picture Window |
| Family Main | 4.70 x 6.21 | Bay Window, Hardwood Floor, Pot Lights |
| 4th Br Main | 2.93 x 4.61 | Hardwood Floor, His/Hers Closets, Pot Lights |
| Master 2nd | 4.70 x 5.39 | His/Hers Closets, 4 Pc Ensuite, W/I Closet |
| 2nd Br 2nd | 4.77 x 4.78 | Semi Ensuite, Closet, Pot Lights |
| 3rd Br 2nd | 4.06 x 4.73 | Double Closet, Broadloom, Pot Lights |
| XXXXXXXX | XXX XX, XXXX |
XXXX XXX XXXX |
$X,XXX,XXX |
| XXX XX, XXXX |
XXXXXX XXX XXXX |
$X,XXX,XXX |
| XXXXXXXX XXXX | XXX XX, XXXX | $2,575,000 XXX XXXX |
| XXXXXXXX XXXXXX | XXX XX, XXXX | $2,699,000 XXX XXXX |

ÉÉC Pape-François
Elementary: CatholicWhitchurch Highlands Public School
Elementary: PublicBallantrae Public School
Elementary: PublicSt Mark Catholic Elementary School
Elementary: CatholicOscar Peterson Public School
Elementary: PublicGlad Park Public School
Elementary: PublicÉSC Pape-François
Secondary: CatholicSacred Heart Catholic High School
Secondary: CatholicStouffville District Secondary School
Secondary: PublicNewmarket High School
Secondary: PublicSt Maximilian Kolbe High School
Secondary: CatholicPierre Elliott Trudeau High School
Secondary: Public- 5 bath
- 4 bed
50 Sunrise Ridge Trail, Whitchurch Stouffville, Ontario • L4A 0C9 • Rural Whitchurch-Stouffville



