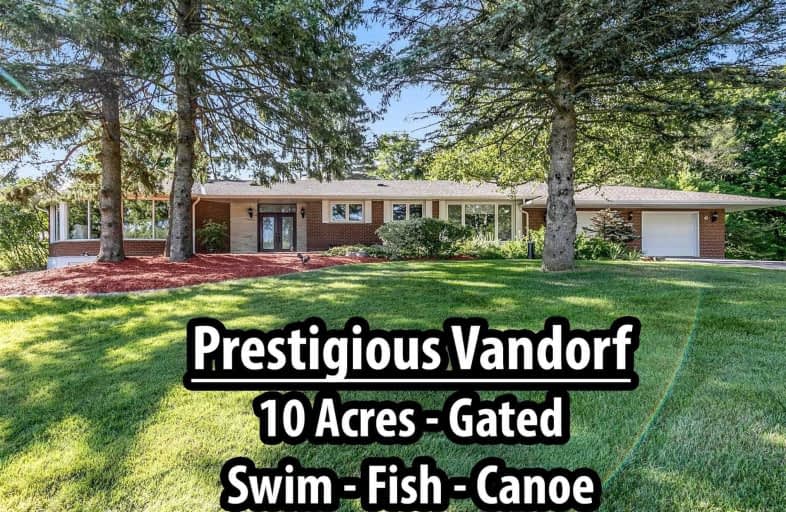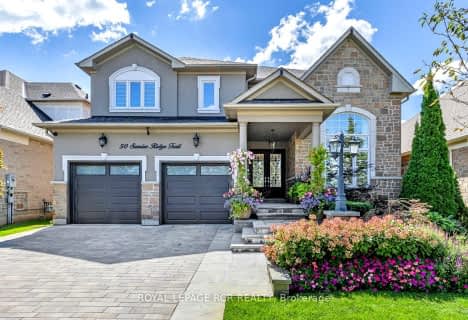
ÉÉC Pape-François
Elementary: CatholicWhitchurch Highlands Public School
Elementary: PublicBallantrae Public School
Elementary: PublicSt Mark Catholic Elementary School
Elementary: CatholicOscar Peterson Public School
Elementary: PublicGlad Park Public School
Elementary: PublicÉSC Pape-François
Secondary: CatholicSacred Heart Catholic High School
Secondary: CatholicStouffville District Secondary School
Secondary: PublicNewmarket High School
Secondary: PublicSt Maximilian Kolbe High School
Secondary: CatholicPierre Elliott Trudeau High School
Secondary: Public- 5 bath
- 4 bed
50 Sunrise Ridge Trail, Whitchurch Stouffville, Ontario • L4A 0C9 • Rural Whitchurch-Stouffville
- 5 bath
- 4 bed
- 3500 sqft
40 Royal Shamrock Court, Whitchurch Stouffville, Ontario • L4A 0C9 • Rural Whitchurch-Stouffville
- 3 bath
- 3 bed
- 2500 sqft
10 Sunrise Ridge Trail, Whitchurch Stouffville, Ontario • L4A 0C9 • Rural Whitchurch-Stouffville
- 3 bath
- 4 bed
11 Carlsberg Place, Whitchurch Stouffville, Ontario • L4A 7X4 • Ballantrae







