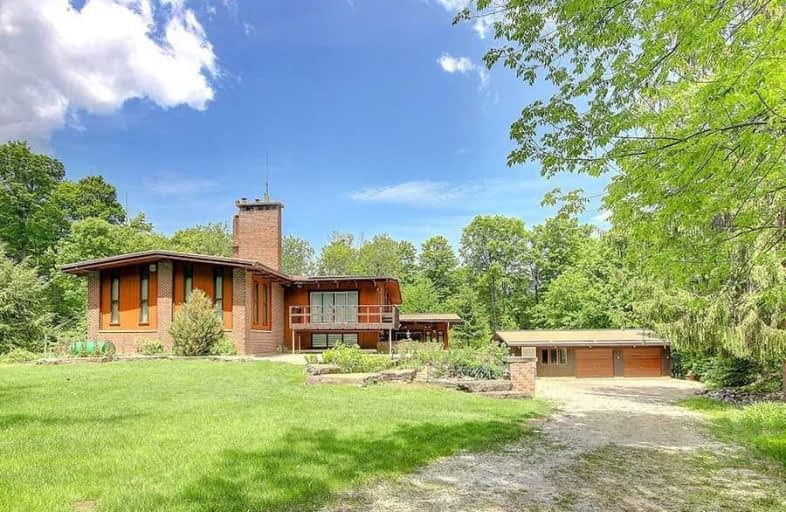Sold on Oct 02, 2020
Note: Property is not currently for sale or for rent.

-
Type: Detached
-
Style: Sidesplit 3
-
Size: 3500 sqft
-
Lot Size: 329 x 1339.4 Feet
-
Age: 31-50 years
-
Taxes: $7,665 per year
-
Days on Site: 118 Days
-
Added: Jun 06, 2020 (3 months on market)
-
Updated:
-
Last Checked: 3 months ago
-
MLS®#: N4783853
-
Listed By: Milborne real estate inc., brokerage
Spectacular One-Of-A-Kind Custom Build Home. Approx 5,000Sf Beautifully Wooded 10Acre Property. Soaring Vaulted Ceilings. Enormous Open Concept Dining, Great & Family Rms. Private Sunken Reading Rm W/Fp. Lrg Decks Off Dining Rm & Master Bdrm Suite. Spent Over 250K Renovation And Upgraded Home Nestled In A Country Setting. Easy Commute To Markham, New Market, And Highway 404. Upgrades Include; Front Door Pathway, Wooden Deck At The Backyard, Wood Fence Around
Extras
Theatre Room And Additional Bedroom, Light Fixtures With Pot Lights,A Gourmet Galley Kitchen.Steel Roof. Custom Burma Teak & Reclaim Plank Flr. Detach Garage W/Storage Rm & Firewood Shed. Incl: Cvac; Portable Cabinets, All Appliances & Wndw
Property Details
Facts for 4074 Saint John's SideRoad, Whitchurch Stouffville
Status
Days on Market: 118
Last Status: Sold
Sold Date: Oct 02, 2020
Closed Date: Jan 19, 2021
Expiry Date: Dec 06, 2020
Sold Price: $1,682,443
Unavailable Date: Oct 02, 2020
Input Date: Jun 06, 2020
Prior LSC: Sold
Property
Status: Sale
Property Type: Detached
Style: Sidesplit 3
Size (sq ft): 3500
Age: 31-50
Area: Whitchurch Stouffville
Community: Rural Whitchurch-Stouffville
Availability Date: 30/60
Inside
Bedrooms: 5
Bathrooms: 4
Kitchens: 1
Rooms: 12
Den/Family Room: Yes
Air Conditioning: None
Fireplace: Yes
Central Vacuum: Y
Washrooms: 4
Building
Basement: Finished
Basement 2: W/O
Heat Type: Forced Air
Heat Source: Oil
Exterior: Brick
Exterior: Wood
Water Supply Type: Drilled Well
Water Supply: Well
Special Designation: Unknown
Parking
Driveway: Private
Garage Type: Detached
Covered Parking Spaces: 10
Total Parking Spaces: 10
Fees
Tax Year: 2019
Tax Legal Description: Con 6 Pt 26 Parcel 2
Taxes: $7,665
Highlights
Feature: Wooded/Treed
Land
Cross Street: Between Mccowan & Ke
Municipality District: Whitchurch-Stouffville
Fronting On: North
Pool: None
Sewer: Septic
Lot Depth: 1339.4 Feet
Lot Frontage: 329 Feet
Lot Irregularities: Irreg R:329.25Xe:1,34
Acres: 10-24.99
Additional Media
- Virtual Tour: https://www.tsstudio.ca/4074-st-john-s-sideroad
Rooms
Room details for 4074 Saint John's SideRoad, Whitchurch Stouffville
| Type | Dimensions | Description |
|---|---|---|
| Great Rm 2nd | 7.01 x 7.01 | Vaulted Ceiling, Stone Fireplace |
| Dining 2nd | 5.18 x 5.64 | Vaulted Ceiling, Stone Fireplace, W/O To Deck |
| Family 2nd | 5.49 x 6.40 | Vaulted Ceiling |
| Kitchen 2nd | 3.96 x 5.58 | Granite Counter, B/I Oven, Large Window |
| Breakfast 2nd | 3.35 x 6.40 | Vaulted Ceiling, Large Window |
| Den 2nd | 2.74 x 3.96 | Vaulted Ceiling, Sunken Room, Fireplace |
| Master Upper | 5.49 x 5.79 | 6 Pc Ensuite, Stone Fireplace, W/O To Deck |
| 2nd Br Upper | 4.27 x 4.27 | Vaulted Ceiling, Plank Floor, Window |
| 3rd Br Upper | 3.96 x 3.96 | Vaulted Ceiling, Plank Floor, Window |
| 4th Br Main | 4.01 x 4.32 | Pot Lights, Laminate, Window |
| 5th Br Main | 5.36 x 5.75 | Pot Lights, Laminate, Window |
| Media/Ent Main | 7.02 x 7.57 | Fireplace, Laminate, B/I Bar |
| XXXXXXXX | XXX XX, XXXX |
XXXX XXX XXXX |
$X,XXX,XXX |
| XXX XX, XXXX |
XXXXXX XXX XXXX |
$X,XXX,XXX |
| XXXXXXXX XXXX | XXX XX, XXXX | $1,682,443 XXX XXXX |
| XXXXXXXX XXXXXX | XXX XX, XXXX | $1,960,000 XXX XXXX |

Whitchurch Highlands Public School
Elementary: PublicBallantrae Public School
Elementary: PublicMount Albert Public School
Elementary: PublicRobert Munsch Public School
Elementary: PublicNotre Dame Catholic Elementary School
Elementary: CatholicBogart Public School
Elementary: PublicÉSC Pape-François
Secondary: CatholicSacred Heart Catholic High School
Secondary: CatholicStouffville District Secondary School
Secondary: PublicHuron Heights Secondary School
Secondary: PublicNewmarket High School
Secondary: PublicSt Maximilian Kolbe High School
Secondary: Catholic

