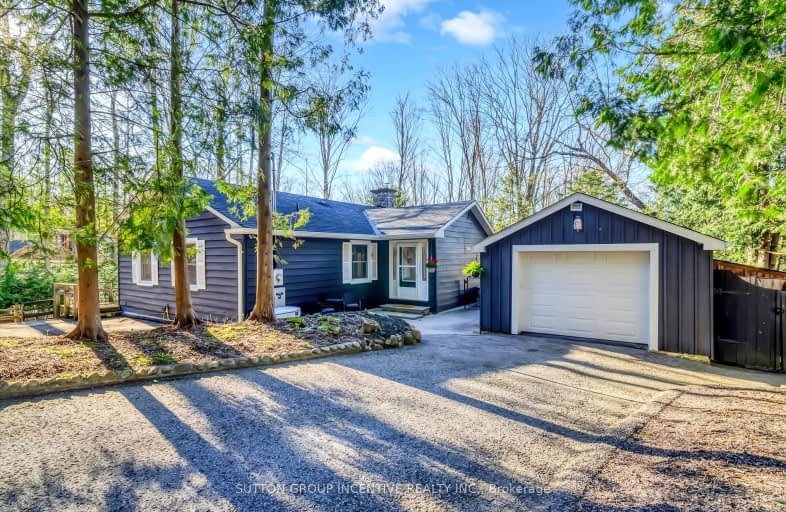Car-Dependent
- Almost all errands require a car.
No Nearby Transit
- Almost all errands require a car.
Somewhat Bikeable
- Most errands require a car.

Whitchurch Highlands Public School
Elementary: PublicBallantrae Public School
Elementary: PublicMount Albert Public School
Elementary: PublicRobert Munsch Public School
Elementary: PublicNotre Dame Catholic Elementary School
Elementary: CatholicBogart Public School
Elementary: PublicÉSC Pape-François
Secondary: CatholicSacred Heart Catholic High School
Secondary: CatholicStouffville District Secondary School
Secondary: PublicHuron Heights Secondary School
Secondary: PublicNewmarket High School
Secondary: PublicSt Maximilian Kolbe High School
Secondary: Catholic-
Frank Stronach Park
Newmarket ON L3Y 6.58km -
Wesley Brooks Memorial Conservation Area
Newmarket ON 9.5km -
Madori Park
Millard St, Whitchurch-Stouffville ON 10.14km
-
RBC Royal Bank
1181 Davis Dr, Newmarket ON L3Y 8R1 7.43km -
CIBC
660 Wellington St E (Bayview Ave.), Aurora ON L4G 0K3 9.78km -
TD Bank Financial Group
14845 Yonge St (Dunning ave), Aurora ON L4G 6H8 12.04km
- 2 bath
- 3 bed
4753 Cherry Street, Whitchurch Stouffville, Ontario • L4A 7X4 • Rural Whitchurch-Stouffville



