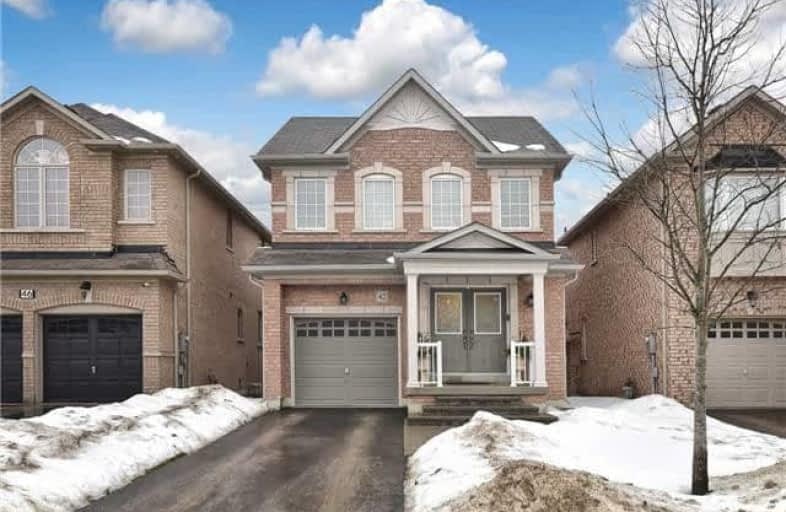Sold on Mar 02, 2018
Note: Property is not currently for sale or for rent.

-
Type: Detached
-
Style: 2-Storey
-
Size: 2000 sqft
-
Lot Size: 30.02 x 98.43 Feet
-
Age: 6-15 years
-
Taxes: $4,024 per year
-
Days on Site: 8 Days
-
Added: Sep 07, 2019 (1 week on market)
-
Updated:
-
Last Checked: 1 month ago
-
MLS®#: N4048245
-
Listed By: One percent realty ltd., brokerage
Welcome To 42 Duffin Dr, Original Owner, 1st Time On Market! "Thornwood Model"- Over 2000 Sf, Beautiful, Oversized Single Car Garage, 2 Car Parking On Driveway + *No Sidewalk*. Many Custom Upgrades, Must Be Seen In Person Incl; Wainscotting, Upgr'd Trim, Crown Moulding, Wrought Iron Spindles, Interlocking Front & Back, Concrete Along Both Sides Of Home, Fully Finished Bsmnt W. 2Pc Bath & Much More. 3 Good Sized Bdrms & 4 Baths! No Carpet, Solid H/W T/O!
Extras
**Move In & Do Nothing!** Included: Stainless Steel Fridge, Stove, Dishwasher, Washer, Dryer, Elfs, Window Covers, Central Ac, Water Softener. Hot Water Tank Is A Rental.
Property Details
Facts for 42 Duffin Drive, Whitchurch Stouffville
Status
Days on Market: 8
Last Status: Sold
Sold Date: Mar 02, 2018
Closed Date: May 01, 2018
Expiry Date: Apr 23, 2018
Sold Price: $800,000
Unavailable Date: Mar 02, 2018
Input Date: Feb 22, 2018
Prior LSC: Listing with no contract changes
Property
Status: Sale
Property Type: Detached
Style: 2-Storey
Size (sq ft): 2000
Age: 6-15
Area: Whitchurch Stouffville
Community: Stouffville
Availability Date: Tbd
Inside
Bedrooms: 3
Bathrooms: 4
Kitchens: 1
Rooms: 6
Den/Family Room: Yes
Air Conditioning: Central Air
Fireplace: Yes
Laundry Level: Main
Central Vacuum: Y
Washrooms: 4
Building
Basement: Finished
Basement 2: Full
Heat Type: Forced Air
Heat Source: Gas
Exterior: Brick
Water Supply: Municipal
Special Designation: Unknown
Parking
Driveway: Private
Garage Spaces: 1
Garage Type: Built-In
Covered Parking Spaces: 1
Total Parking Spaces: 2
Fees
Tax Year: 2017
Tax Legal Description: Lot51Plan 65M4021 S/T Easement Yr1186755&Yr1075405
Taxes: $4,024
Highlights
Feature: Fenced Yard
Feature: Park
Feature: Rec Centre
Feature: School
Land
Cross Street: Butterwood Ln & Duff
Municipality District: Whitchurch-Stouffville
Fronting On: South
Pool: None
Sewer: Sewers
Lot Depth: 98.43 Feet
Lot Frontage: 30.02 Feet
Additional Media
- Virtual Tour: https://www.ivrtours.com/gallery.php?tourid=22574&unbranded=true
Rooms
Room details for 42 Duffin Drive, Whitchurch Stouffville
| Type | Dimensions | Description |
|---|---|---|
| Living Main | 3.62 x 5.91 | Hardwood Floor, Gas Fireplace, Wainscoting |
| Dining Main | 3.62 x 5.91 | Hardwood Floor, Wainscoting, Combined W/Living |
| Kitchen Main | 2.57 x 3.46 | Backsplash, Stainless Steel Appl, Ceramic Floor |
| Breakfast Main | 2.57 x 4.02 | O/Looks Backyard, W/O To Yard, Ceramic Floor |
| Family Main | 3.31 x 5.38 | Hardwood Floor, Crown Moulding |
| Master 2nd | 3.64 x 4.79 | 4 Pc Ensuite, W/I Closet, Hardwood Floor |
| 2nd Br 2nd | 2.91 x 4.28 | Hardwood Floor, Closet |
| 3rd Br 2nd | 2.98 x 4.24 | Hardwood Floor, Closet |
| Laundry Main | - | Access To Garage, Sunken Room, Ceramic Floor |
| Media/Ent Bsmt | - | 2 Pc Bath, Ceramic Floor, Pot Lights |
| XXXXXXXX | XXX XX, XXXX |
XXXX XXX XXXX |
$XXX,XXX |
| XXX XX, XXXX |
XXXXXX XXX XXXX |
$XXX,XXX | |
| XXXXXXXX | XXX XX, XXXX |
XXXXXXX XXX XXXX |
|
| XXX XX, XXXX |
XXXXXX XXX XXXX |
$XXX,XXX |
| XXXXXXXX XXXX | XXX XX, XXXX | $800,000 XXX XXXX |
| XXXXXXXX XXXXXX | XXX XX, XXXX | $680,000 XXX XXXX |
| XXXXXXXX XXXXXXX | XXX XX, XXXX | XXX XXXX |
| XXXXXXXX XXXXXX | XXX XX, XXXX | $829,000 XXX XXXX |

Barbara Reid Elementary Public School
Elementary: PublicSummitview Public School
Elementary: PublicSt Brigid Catholic Elementary School
Elementary: CatholicWendat Village Public School
Elementary: PublicHarry Bowes Public School
Elementary: PublicSt Brendan Catholic School
Elementary: CatholicÉSC Pape-François
Secondary: CatholicBill Hogarth Secondary School
Secondary: PublicStouffville District Secondary School
Secondary: PublicSt Brother André Catholic High School
Secondary: CatholicMarkham District High School
Secondary: PublicBur Oak Secondary School
Secondary: Public

