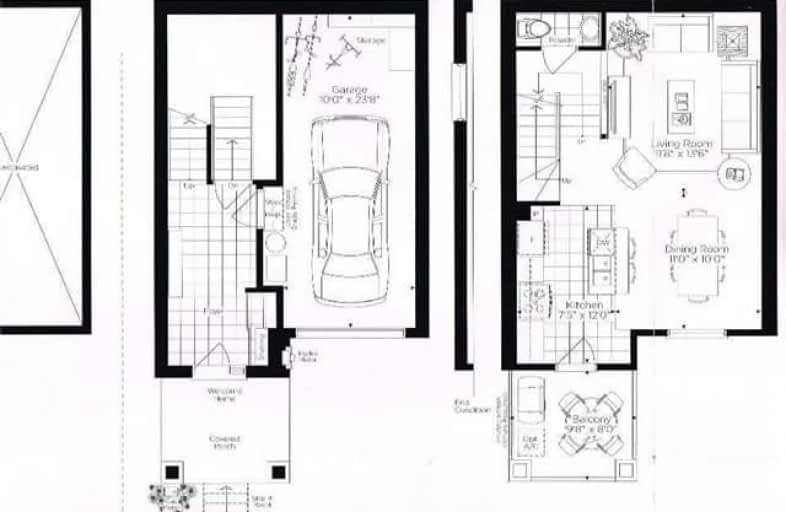Sold on Oct 19, 2018
Note: Property is not currently for sale or for rent.

-
Type: Att/Row/Twnhouse
-
Style: 3-Storey
-
Size: 1100 sqft
-
Lot Size: 19 x 49.21 Feet
-
Age: 0-5 years
-
Taxes: $3,539 per year
-
Days on Site: 92 Days
-
Added: Sep 07, 2019 (3 months on market)
-
Updated:
-
Last Checked: 1 month ago
-
MLS®#: N4196776
-
Listed By: Homelife broadway realty inc., brokerage
In The Heart Of Stouffville Freehold Townhouse With No Monthly Fee, Well Maintained, Functional Layout Starter Home In A Developing Community, Go Station, Service Ontario, Walmart, Glad Park P.S., Stouffville District S.S. Golf Course. Pot Lights In Kitchen Area & Stair , 2 Closets In Master, Shelf In Garage, No Shortage Of Hot Water With On_demand Unit, Gas Saver.
Extras
S/S Fridge, Stove, S/S Dishwasher, Washer/Dryer, Central Vac, Garage Door Opener, On_demand Hwt ( Rental ) & Cac.
Property Details
Facts for 42 Wimshaw Lane, Whitchurch Stouffville
Status
Days on Market: 92
Last Status: Sold
Sold Date: Oct 19, 2018
Closed Date: Nov 13, 2018
Expiry Date: Jan 18, 2019
Sold Price: $615,000
Unavailable Date: Oct 19, 2018
Input Date: Jul 19, 2018
Property
Status: Sale
Property Type: Att/Row/Twnhouse
Style: 3-Storey
Size (sq ft): 1100
Age: 0-5
Area: Whitchurch Stouffville
Community: Stouffville
Availability Date: Immediate
Inside
Bedrooms: 2
Bathrooms: 3
Kitchens: 1
Rooms: 8
Den/Family Room: No
Air Conditioning: Central Air
Fireplace: No
Washrooms: 3
Building
Basement: Crawl Space
Heat Type: Forced Air
Heat Source: Gas
Exterior: Brick
Water Supply: Municipal
Special Designation: Unknown
Parking
Driveway: Private
Garage Spaces: 1
Garage Type: Built-In
Covered Parking Spaces: 2
Total Parking Spaces: 3
Fees
Tax Year: 2018
Tax Legal Description: Pt Blk 11 Pl 65M4419 Pt 39 65R35695 Subject To An
Taxes: $3,539
Land
Cross Street: Main St / Baker Hil
Municipality District: Whitchurch-Stouffville
Fronting On: South
Pool: None
Sewer: Sewers
Lot Depth: 49.21 Feet
Lot Frontage: 19 Feet
Rooms
Room details for 42 Wimshaw Lane, Whitchurch Stouffville
| Type | Dimensions | Description |
|---|---|---|
| Kitchen 2nd | 2.28 x 3.64 | Tile Floor, Ceramic Back Splash, W/O To Deck |
| Dining 2nd | 3.04 x 3.34 | Broadloom, O/Looks Frontyard |
| Living 2nd | 4.11 x 3.50 | Broadloom |
| Master 3rd | 3.04 x 3.04 | Broadloom, O/Looks Frontyard, W/O To Deck |
| 2nd Br 3rd | 2.73 x 2.63 | Broadloom, O/Looks Frontyard, Closet |
| Foyer Main | - | Tile Floor, Access To Garage |
| XXXXXXXX | XXX XX, XXXX |
XXXX XXX XXXX |
$XXX,XXX |
| XXX XX, XXXX |
XXXXXX XXX XXXX |
$XXX,XXX |
| XXXXXXXX XXXX | XXX XX, XXXX | $615,000 XXX XXXX |
| XXXXXXXX XXXXXX | XXX XX, XXXX | $625,000 XXX XXXX |

ÉÉC Pape-François
Elementary: CatholicSt Mark Catholic Elementary School
Elementary: CatholicOscar Peterson Public School
Elementary: PublicWendat Village Public School
Elementary: PublicSt Brendan Catholic School
Elementary: CatholicGlad Park Public School
Elementary: PublicÉSC Pape-François
Secondary: CatholicBill Hogarth Secondary School
Secondary: PublicStouffville District Secondary School
Secondary: PublicSt Brother André Catholic High School
Secondary: CatholicBur Oak Secondary School
Secondary: PublicPierre Elliott Trudeau High School
Secondary: Public

