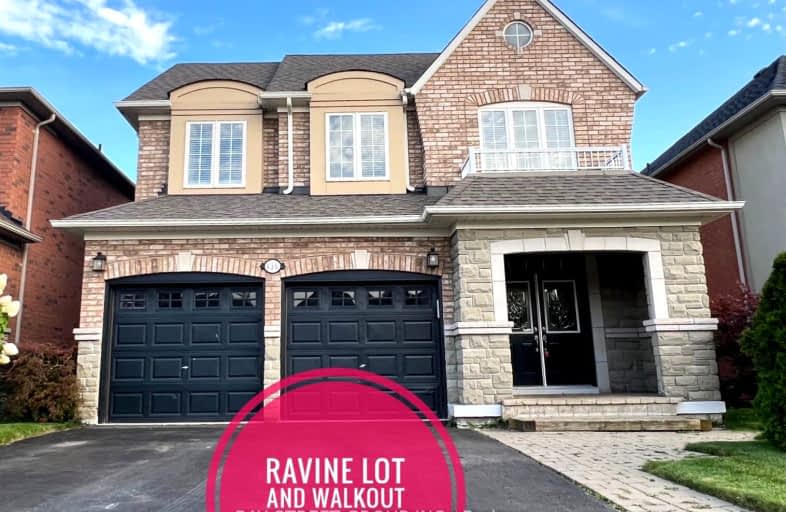Car-Dependent
- Most errands require a car.
Some Transit
- Most errands require a car.
Bikeable
- Some errands can be accomplished on bike.

Barbara Reid Elementary Public School
Elementary: PublicÉÉC Pape-François
Elementary: CatholicSummitview Public School
Elementary: PublicSt Brigid Catholic Elementary School
Elementary: CatholicWendat Village Public School
Elementary: PublicHarry Bowes Public School
Elementary: PublicÉSC Pape-François
Secondary: CatholicBill Hogarth Secondary School
Secondary: PublicStouffville District Secondary School
Secondary: PublicSt Brother André Catholic High School
Secondary: CatholicMarkham District High School
Secondary: PublicBur Oak Secondary School
Secondary: Public-
Madori Park
Millard St, Whitchurch-Stouffville ON 2.36km -
Swan Lake Park
25 Swan Park Rd (at Williamson Rd), Markham ON 7.64km -
Reesor Park
ON 8.95km
-
RBC Royal Bank
9428 Markham Rd (at Edward Jeffreys Ave.), Markham ON L6E 0N1 6.74km -
TD Bank Financial Group
9970 Kennedy Rd, Markham ON L6C 0M4 10.07km -
CIBC
510 Copper Creek Dr (Donald Cousins Parkway), Markham ON L6B 0S1 10.9km
- 5 bath
- 5 bed
- 3000 sqft
96 Meridian Drive, Whitchurch Stouffville, Ontario • L4A 4X5 • Stouffville
- 4 bath
- 5 bed
- 3000 sqft
Main-197 McKean Drive, Whitchurch Stouffville, Ontario • L4A 5C2 • Stouffville
- 4 bath
- 4 bed
86 James Mccullough Road, Whitchurch Stouffville, Ontario • L4A 0Z2 • Stouffville
- 3 bath
- 4 bed
Upper-10 Alderwood Street, Whitchurch Stouffville, Ontario • L4A 5C9 • Stouffville








