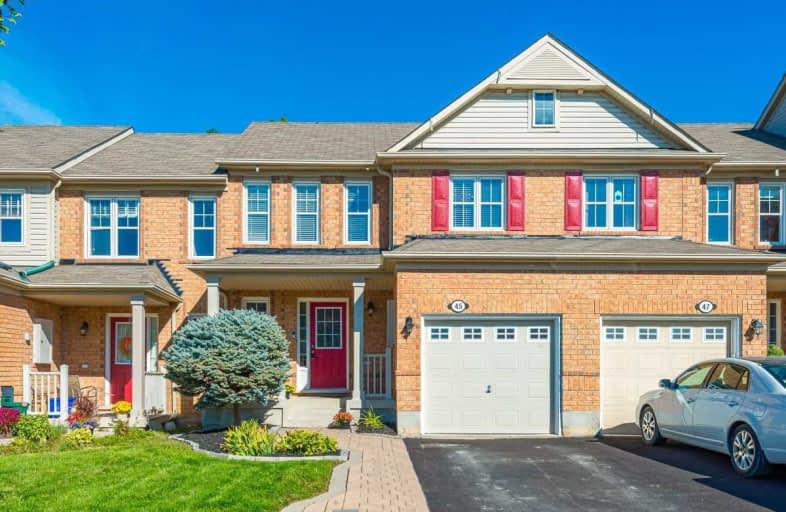Sold on Sep 29, 2020
Note: Property is not currently for sale or for rent.

-
Type: Att/Row/Twnhouse
-
Style: 2-Storey
-
Lot Size: 23 x 85.3 Feet
-
Age: No Data
-
Taxes: $3,391 per year
-
Days on Site: 7 Days
-
Added: Sep 22, 2020 (1 week on market)
-
Updated:
-
Last Checked: 2 months ago
-
MLS®#: N4922833
-
Listed By: Right at home realty inc., brokerage
Meticulously Maintained Freehold Open Concept Town With Many Recent Upgrades.Hardwood On Main&Upstairs Hall.Newer Berber Carpet On Stairs&Bedrooms.Prof Fin Basement With Large Rec Area&Storage.Prof Painted Including Exterior.Upgraded Light Fixtures&Window Coverings.Marble Vanity In Powder Room.5 1/4 Inch Baseboards.Central Air/Vac & Accessories.Garage Entry Into The Home.Long Newly Sealed Driveway With No Sidewalk.Fully Fenced Backyard Patio&Large Garden Shed
Extras
S/S:Fridge,Stove,B/I D/W,B/I Micro.Front Load Washer&Dryer.Ecobee Smart Thermostat.Ring Doorbell.Gdo+2Remotes.Gas Bbq Line.Front Porch.Great Location On Child Friendly Street Opposite Park And Close To Schools,Transit,Main St.Move In Ready
Property Details
Facts for 45 Dougherty Crescent, Whitchurch Stouffville
Status
Days on Market: 7
Last Status: Sold
Sold Date: Sep 29, 2020
Closed Date: Feb 17, 2021
Expiry Date: Dec 31, 2020
Sold Price: $760,000
Unavailable Date: Sep 29, 2020
Input Date: Sep 22, 2020
Property
Status: Sale
Property Type: Att/Row/Twnhouse
Style: 2-Storey
Area: Whitchurch Stouffville
Community: Stouffville
Availability Date: Flexible
Inside
Bedrooms: 3
Bathrooms: 3
Kitchens: 1
Rooms: 6
Den/Family Room: Yes
Air Conditioning: Central Air
Fireplace: Yes
Laundry Level: Lower
Central Vacuum: Y
Washrooms: 3
Building
Basement: Finished
Basement 2: Full
Heat Type: Forced Air
Heat Source: Gas
Exterior: Brick
Water Supply: Municipal
Special Designation: Unknown
Parking
Driveway: Private
Garage Spaces: 1
Garage Type: Built-In
Covered Parking Spaces: 2
Total Parking Spaces: 3
Fees
Tax Year: 2020
Tax Legal Description: Pt Block 84, Plan 65M3841, Pt 34, 65R28348
Taxes: $3,391
Highlights
Feature: Fenced Yard
Feature: Library
Feature: Park
Feature: Public Transit
Feature: Rec Centre
Feature: School
Land
Cross Street: 9th Line / Main Stre
Municipality District: Whitchurch-Stouffville
Fronting On: North
Pool: None
Sewer: Sewers
Lot Depth: 85.3 Feet
Lot Frontage: 23 Feet
Additional Media
- Virtual Tour: http://www.houssmax.ca/vtournb/c6450579
Rooms
Room details for 45 Dougherty Crescent, Whitchurch Stouffville
| Type | Dimensions | Description |
|---|---|---|
| Great Rm Ground | 3.65 x 5.50 | Hardwood Floor, Gas Fireplace, O/Looks Backyard |
| Kitchen Ground | 3.63 x 5.23 | Ceramic Floor, Stainless Steel Appl, Custom Backsplash |
| Breakfast Ground | 3.63 x 5.23 | Ceramic Floor, Open Concept, Combined W/Kitchen |
| Master 2nd | 3.65 x 4.21 | Broadloom, 4 Pc Ensuite, Double Closet |
| 2nd Br 2nd | 2.73 x 3.85 | Broadloom, Closet, Window |
| 3rd Br 2nd | 2.87 x 2.83 | Broadloom, Closet, Window |
| Rec Bsmt | 3.50 x 5.24 | Broadloom, Pot Lights, Window |
| XXXXXXXX | XXX XX, XXXX |
XXXX XXX XXXX |
$XXX,XXX |
| XXX XX, XXXX |
XXXXXX XXX XXXX |
$XXX,XXX |
| XXXXXXXX XXXX | XXX XX, XXXX | $760,000 XXX XXXX |
| XXXXXXXX XXXXXX | XXX XX, XXXX | $719,000 XXX XXXX |

ÉÉC Pape-François
Elementary: CatholicSt Mark Catholic Elementary School
Elementary: CatholicOscar Peterson Public School
Elementary: PublicWendat Village Public School
Elementary: PublicSt Brendan Catholic School
Elementary: CatholicGlad Park Public School
Elementary: PublicÉSC Pape-François
Secondary: CatholicBill Hogarth Secondary School
Secondary: PublicStouffville District Secondary School
Secondary: PublicSt Brother André Catholic High School
Secondary: CatholicMarkham District High School
Secondary: PublicBur Oak Secondary School
Secondary: Public

