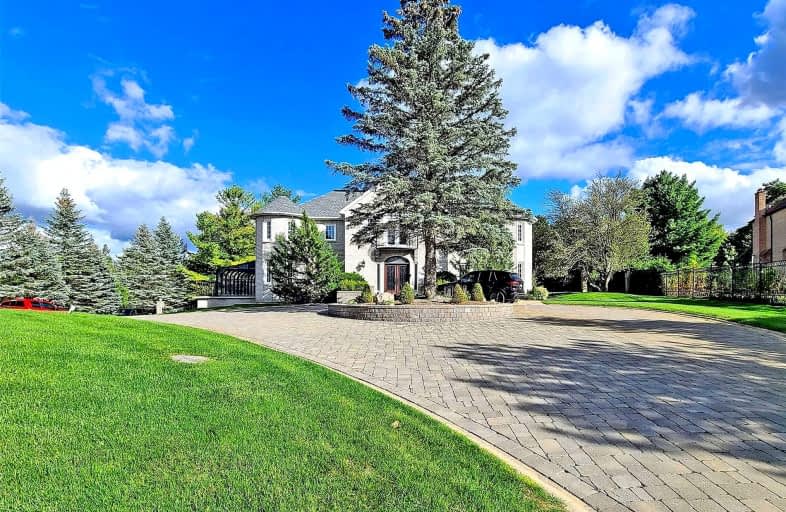Sold on Oct 15, 2021
Note: Property is not currently for sale or for rent.

-
Type: Detached
-
Style: 2-Storey
-
Lot Size: 147 x 310 Feet
-
Age: No Data
-
Taxes: $13,638 per year
-
Days on Site: 24 Days
-
Added: Sep 21, 2021 (3 weeks on market)
-
Updated:
-
Last Checked: 2 months ago
-
MLS®#: N5378728
-
Listed By: Best union realty inc., brokerage
Welcome To This Beautiful Estate Home In Prestigious Bethesda Forest. Lots Of Mature Trees And Plenty Of Privacy. Lots Of Natural Sunlight And Breathtaking View Of Pool & Backyard. Featuring Over 5300 Square Feet Plus A Fully Finished Lower Level With W/O To Backyard, A Lot Of Upgrades Done With The Property. Interlock Front & Backyard, Inground Swimming Pool, Sauna Etc.
Extras
All Existing Appliances, All Existing Light Fixtures, All Existing Window Coverings, Central Air Conditioning, Pool And Related Equipment, Garage Door Opener And Remote, Hot Water Tank.
Property Details
Facts for 46 Sherrick Drive, Whitchurch Stouffville
Status
Days on Market: 24
Last Status: Sold
Sold Date: Oct 15, 2021
Closed Date: Feb 08, 2022
Expiry Date: Dec 20, 2021
Sold Price: $3,680,000
Unavailable Date: Oct 15, 2021
Input Date: Sep 21, 2021
Prior LSC: Listing with no contract changes
Property
Status: Sale
Property Type: Detached
Style: 2-Storey
Area: Whitchurch Stouffville
Community: Rural Whitchurch-Stouffville
Availability Date: Tba
Inside
Bedrooms: 5
Bedrooms Plus: 1
Bathrooms: 6
Kitchens: 1
Rooms: 10
Den/Family Room: Yes
Air Conditioning: Central Air
Fireplace: Yes
Washrooms: 6
Building
Basement: Fin W/O
Heat Type: Forced Air
Heat Source: Gas
Exterior: Brick
UFFI: No
Water Supply: Well
Special Designation: Unknown
Parking
Driveway: Private
Garage Spaces: 3
Garage Type: Attached
Covered Parking Spaces: 3
Total Parking Spaces: 10
Fees
Tax Year: 2020
Tax Legal Description: Lot 6,Plan 65M 2568
Taxes: $13,638
Highlights
Feature: Waterfront
Land
Cross Street: Woodbine/Bethesda
Municipality District: Whitchurch-Stouffville
Fronting On: South
Pool: Inground
Sewer: Septic
Lot Depth: 310 Feet
Lot Frontage: 147 Feet
Lot Irregularities: 1.43 Ac. Irreg.
Zoning: Res
Additional Media
- Virtual Tour: https://www.winsold.com/tour/101289/branded/2457
Rooms
Room details for 46 Sherrick Drive, Whitchurch Stouffville
| Type | Dimensions | Description |
|---|---|---|
| Living Ground | 5.18 x 5.30 | Hardwood Floor, Fireplace, Separate Rm |
| Dining Ground | 3.66 x 5.30 | Hardwood Floor, French Doors, Separate Rm |
| Kitchen Ground | 5.30 x 5.49 | Marble Floor, B/I Appliances, W/O To Yard |
| Family Ground | 3.78 x 7.02 | Hardwood Floor, Marble Fireplace, French Doors |
| Den Ground | 3.35 x 5.30 | Hardwood Floor, Wainscoting, French Doors |
| Prim Bdrm 2nd | 4.63 x 10.80 | Hardwood Floor, Fireplace, 6 Pc Ensuite |
| 2nd Br 2nd | 4.15 x 5.36 | Hardwood Floor, 3 Pc Ensuite, Large Closet |
| 3rd Br 2nd | 3.66 x 5.30 | Hardwood Floor, 3 Pc Ensuite, Large Closet |
| 4th Br 2nd | 3.66 x 5.30 | Hardwood Floor, 3 Pc Ensuite, Large Closet |
| XXXXXXXX | XXX XX, XXXX |
XXXX XXX XXXX |
$X,XXX,XXX |
| XXX XX, XXXX |
XXXXXX XXX XXXX |
$X,XXX,XXX |
| XXXXXXXX XXXX | XXX XX, XXXX | $3,680,000 XXX XXXX |
| XXXXXXXX XXXXXX | XXX XX, XXXX | $3,900,000 XXX XXXX |

Whitchurch Highlands Public School
Elementary: PublicOur Lady of the Annunciation Catholic Elementary School
Elementary: CatholicLake Wilcox Public School
Elementary: PublicBond Lake Public School
Elementary: PublicSir John A. Macdonald Public School
Elementary: PublicSir Wilfrid Laurier Public School
Elementary: PublicACCESS Program
Secondary: PublicJean Vanier High School
Secondary: CatholicSt Augustine Catholic High School
Secondary: CatholicRichmond Green Secondary School
Secondary: PublicSt Maximilian Kolbe High School
Secondary: CatholicRichmond Hill High School
Secondary: Public

