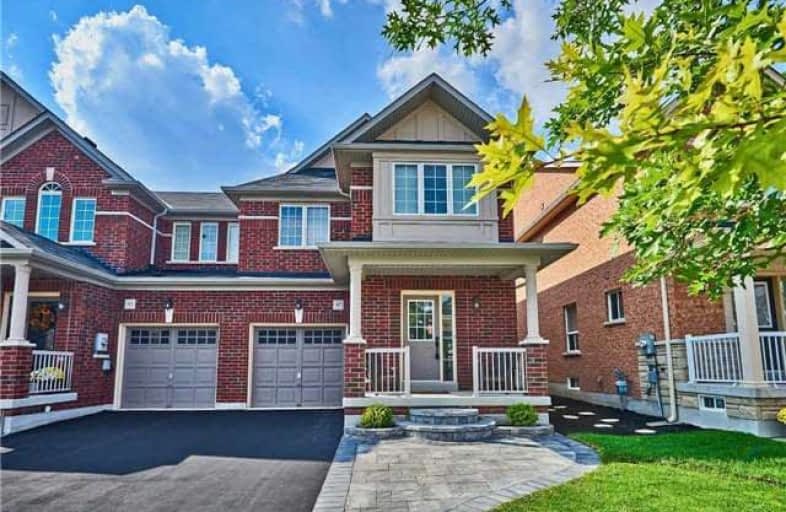Sold on Oct 13, 2017
Note: Property is not currently for sale or for rent.

-
Type: Att/Row/Twnhouse
-
Style: 2-Storey
-
Size: 1500 sqft
-
Lot Size: 27 x 88 Feet
-
Age: No Data
-
Taxes: $3,545 per year
-
Days on Site: 16 Days
-
Added: Sep 07, 2019 (2 weeks on market)
-
Updated:
-
Last Checked: 2 months ago
-
MLS®#: N3939531
-
Listed By: Century 21 percy fulton ltd., brokerage
Rare 4 Brdm Attached End Unit. Private Like A Semi. 1700 Sq Ft. This Immaculate Home Is Freshly Prof. Painted. New Stainless Steel Appliances. Bright & Spacious Newly Upgraded Kit With A Caesar Stone Counter Top. Upgraded Light Fixtures Thru-Out. Prof. Front & Backyard Interlocking & Landscaping. Backyard Gazebo. Close To Go Station, Schools, Churches & Shopping. This Home Has Hardwood On The Staircase & On The 2nd Floor Hallway. This Home Must Be Seen.
Extras
New (Fridge, Stove, Dishwasher And Microwave), Washer, Dryer, New Water Softener Unit, Central Air, Central Vacuum & Equip., Gazebo, Garage Door Opener. Exclude Rogers Rental Security System (To Be Removed By Seller), Hwt (Rental).
Property Details
Facts for 47 James Mccullough Road, Whitchurch Stouffville
Status
Days on Market: 16
Last Status: Sold
Sold Date: Oct 13, 2017
Closed Date: Dec 15, 2017
Expiry Date: Mar 30, 2018
Sold Price: $665,000
Unavailable Date: Oct 13, 2017
Input Date: Sep 27, 2017
Property
Status: Sale
Property Type: Att/Row/Twnhouse
Style: 2-Storey
Size (sq ft): 1500
Area: Whitchurch Stouffville
Community: Stouffville
Availability Date: Dec 15, 2017
Inside
Bedrooms: 4
Bathrooms: 3
Kitchens: 1
Rooms: 7
Den/Family Room: No
Air Conditioning: Central Air
Fireplace: No
Washrooms: 3
Building
Basement: Unfinished
Heat Type: Forced Air
Heat Source: Gas
Exterior: Brick
Water Supply: Municipal
Special Designation: Unknown
Parking
Driveway: Private
Garage Spaces: 1
Garage Type: Attached
Covered Parking Spaces: 2
Total Parking Spaces: 3
Fees
Tax Year: 2017
Tax Legal Description: Pl 65M4208 Pt Blk 190 Rp 65R32959 Pt 6
Taxes: $3,545
Land
Cross Street: 9th Line/Reeves Way
Municipality District: Whitchurch-Stouffville
Fronting On: East
Pool: None
Sewer: Sewers
Lot Depth: 88 Feet
Lot Frontage: 27 Feet
Additional Media
- Virtual Tour: http://www.47JamesMcCullough.com/unbranded/
Rooms
Room details for 47 James Mccullough Road, Whitchurch Stouffville
| Type | Dimensions | Description |
|---|---|---|
| Family Main | 3.04 x 4.87 | Broadloom, Open Concept, Window |
| Kitchen Main | 2.43 x 2.74 | Ceramic Floor, Eat-In Kitchen, Updated |
| Dining Main | 2.74 x 3.04 | Broadloom, Open Concept, O/Looks Backyard |
| Master 2nd | 3.96 x 4.57 | Broadloom, 4 Pc Ensuite, W/I Closet |
| 2nd Br 2nd | 2.74 x 3.04 | Broadloom, Closet |
| 3rd Br 2nd | 3.01 x 3.04 | Broadloom, Closet |
| 4th Br 2nd | 2.43 x 3.35 | Broadloom, Closet |
| XXXXXXXX | XXX XX, XXXX |
XXXX XXX XXXX |
$XXX,XXX |
| XXX XX, XXXX |
XXXXXX XXX XXXX |
$XXX,XXX |
| XXXXXXXX XXXX | XXX XX, XXXX | $665,000 XXX XXXX |
| XXXXXXXX XXXXXX | XXX XX, XXXX | $669,000 XXX XXXX |

ÉÉC Pape-François
Elementary: CatholicSt Mark Catholic Elementary School
Elementary: CatholicSummitview Public School
Elementary: PublicOscar Peterson Public School
Elementary: PublicWendat Village Public School
Elementary: PublicSt Brendan Catholic School
Elementary: CatholicÉSC Pape-François
Secondary: CatholicBill Hogarth Secondary School
Secondary: PublicStouffville District Secondary School
Secondary: PublicSt Brother André Catholic High School
Secondary: CatholicMarkham District High School
Secondary: PublicBur Oak Secondary School
Secondary: Public

