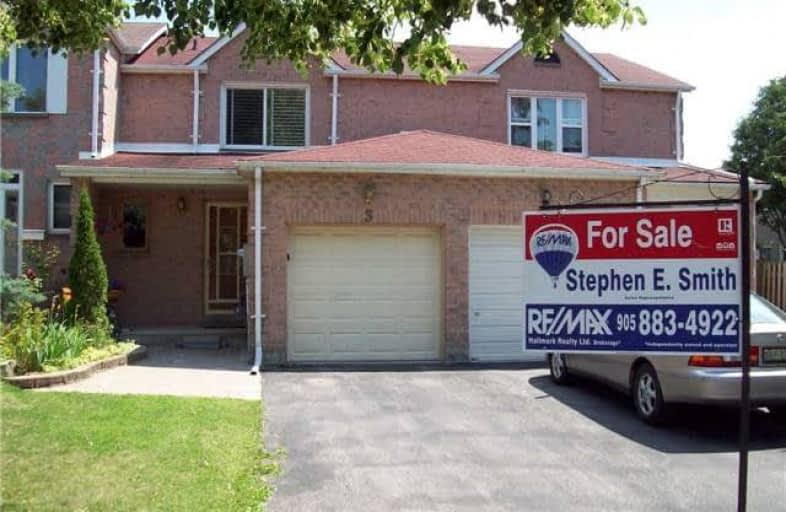Sold on Oct 17, 2017
Note: Property is not currently for sale or for rent.

-
Type: Att/Row/Twnhouse
-
Style: 2-Storey
-
Size: 1100 sqft
-
Lot Size: 20.01 x 100 Feet
-
Age: 16-30 years
-
Taxes: $3,474 per year
-
Days on Site: 103 Days
-
Added: Sep 07, 2019 (3 months on market)
-
Updated:
-
Last Checked: 2 months ago
-
MLS®#: N3864522
-
Listed By: Re/max hallmark realty ltd., brokerage
Open For Offers, Sunshine In Kitchen, Dining Room & 2 Bedrooms Gives "Life", 3 Car Parking. Vacant For Quick Closing, Quiet Street About 1200 Sq Ft. 5 Minute Walk To Yonge Street And 20 Minute Walk To Go Station, Built 1986, Large Bathtub, Original Owner, Well Taken Care Of, All Brick Exterior, Back Yard Almost All Deck; 2 Levels, All Appliances Included, Great To Entertain,
Extras
Fridge B/I Dishwasher, Range Top Elements, B/I Oven, Microwave, All Elect Light Fixtures, Ceiling Fan In Living Room, All Broadloom W Here Laid, Central Air Conditioning, Gas Bar Be Que Outlet In Back Yard, Survey And Floor Plan Available
Property Details
Facts for 3 Moonlight Lane, Richmond Hill
Status
Days on Market: 103
Last Status: Sold
Sold Date: Oct 17, 2017
Closed Date: Nov 30, 2017
Expiry Date: Dec 08, 2017
Sold Price: $673,000
Unavailable Date: Oct 17, 2017
Input Date: Jul 06, 2017
Property
Status: Sale
Property Type: Att/Row/Twnhouse
Style: 2-Storey
Size (sq ft): 1100
Age: 16-30
Area: Richmond Hill
Community: Observatory
Availability Date: 15 Days
Assessment Amount: $451,750
Assessment Year: 2017
Inside
Bedrooms: 3
Bathrooms: 2
Kitchens: 1
Rooms: 6
Den/Family Room: No
Air Conditioning: Central Air
Fireplace: No
Laundry Level: Lower
Central Vacuum: N
Washrooms: 2
Building
Basement: Unfinished
Heat Type: Forced Air
Heat Source: Gas
Exterior: Brick
Elevator: N
UFFI: No
Energy Certificate: N
Green Verification Status: N
Water Supply: Municipal
Physically Handicapped-Equipped: N
Special Designation: Unknown
Retirement: N
Parking
Driveway: Private
Garage Spaces: 1
Garage Type: Attached
Covered Parking Spaces: 2
Total Parking Spaces: 3
Fees
Tax Year: 2017
Tax Legal Description: Plan 65M 2346 Pt Blk 188 Rs65R9123 Parts 3&4
Taxes: $3,474
Highlights
Feature: Arts Centre
Feature: Hospital
Feature: Library
Feature: Park
Feature: Place Of Worship
Feature: Public Transit
Land
Cross Street: Observatory & Nights
Municipality District: Richmond Hill
Fronting On: South
Pool: None
Sewer: Sewers
Lot Depth: 100 Feet
Lot Frontage: 20.01 Feet
Zoning: Residential
Rooms
Room details for 3 Moonlight Lane, Richmond Hill
| Type | Dimensions | Description |
|---|---|---|
| Living Ground | 3.30 x 3.80 | Combined W/Dining, Broadloom |
| Dining Ground | 3.30 x 3.00 | Bay Window, O/Looks Backyard, Broadloom |
| Kitchen Ground | 2.40 x 4.75 | Sliding Doors, W/O To Deck, Laminate |
| Master 2nd | 3.10 x 4.05 | Double Closet, North View, Broadloom |
| 2nd Br 2nd | 2.80 x 2.73 | South View, Broadloom |
| 3rd Br 2nd | 3.32 x 3.00 | South View, Broadloom |
| Furnace Bsmt | 5.90 x 6.70 | Unfinished, Concrete Floor |
| Utility Bsmt | 2.80 x 3.10 | Unfinished, Concrete Floor |
| XXXXXXXX | XXX XX, XXXX |
XXXX XXX XXXX |
$XXX,XXX |
| XXX XX, XXXX |
XXXXXX XXX XXXX |
$XXX,XXX |
| XXXXXXXX XXXX | XXX XX, XXXX | $673,000 XXX XXXX |
| XXXXXXXX XXXXXX | XXX XX, XXXX | $699,000 XXX XXXX |

Ross Doan Public School
Elementary: PublicSt Joseph Catholic Elementary School
Elementary: CatholicSt John Paul II Catholic Elementary School
Elementary: CatholicWalter Scott Public School
Elementary: PublicSixteenth Avenue Public School
Elementary: PublicRed Maple Public School
Elementary: PublicÉcole secondaire Norval-Morrisseau
Secondary: PublicThornlea Secondary School
Secondary: PublicJean Vanier High School
Secondary: CatholicAlexander MacKenzie High School
Secondary: PublicLangstaff Secondary School
Secondary: PublicBayview Secondary School
Secondary: Public

