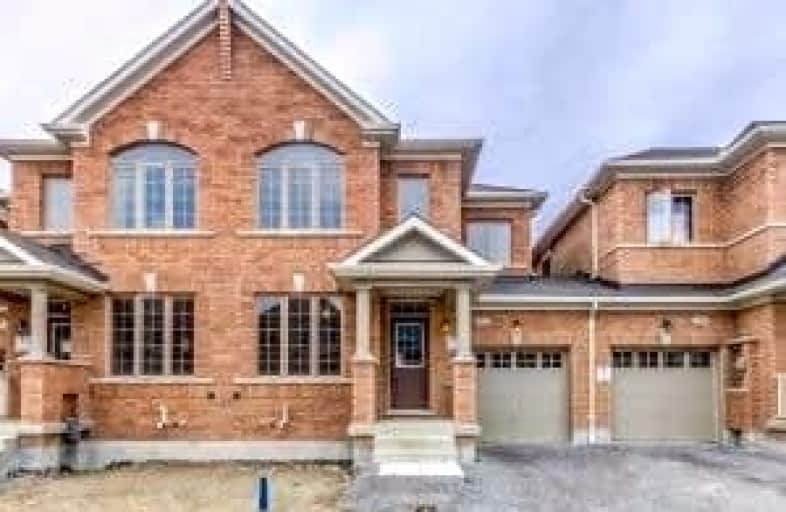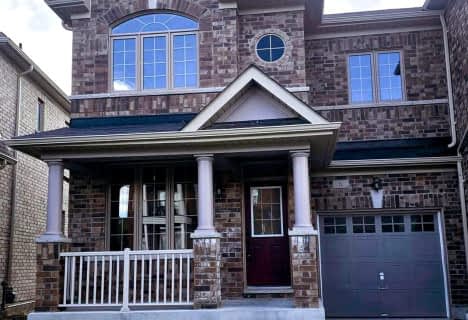Car-Dependent
- Almost all errands require a car.
Minimal Transit
- Almost all errands require a car.
Somewhat Bikeable
- Most errands require a car.

ÉÉC Pape-François
Elementary: CatholicSt Mark Catholic Elementary School
Elementary: CatholicSt Brigid Catholic Elementary School
Elementary: CatholicOscar Peterson Public School
Elementary: PublicSt Brendan Catholic School
Elementary: CatholicGlad Park Public School
Elementary: PublicÉSC Pape-François
Secondary: CatholicBill Hogarth Secondary School
Secondary: PublicStouffville District Secondary School
Secondary: PublicSt Brother André Catholic High School
Secondary: CatholicBur Oak Secondary School
Secondary: PublicPierre Elliott Trudeau High School
Secondary: Public-
Sunnyridge Park
Stouffville ON 3.94km -
Angus Glen Dog Park
Angus Meadow Dr, Unionville ON 9.76km -
Cornell Rouge Parkette
Cornell Rouge Blvd (at Riverlands St.), Markham ON 10.54km
-
CIBC
9690 Hwy 48 N (at Bur Oak Ave.), Markham ON L6E 0H8 8.05km -
BMO Bank of Montreal
9660 Markham Rd, Markham ON L6E 0H8 8.13km -
Scotiabank
101 Main St N (at Robinson St), Markham ON L3P 1X9 10.76km
- 5 bath
- 4 bed
- 2000 sqft
6 Maybank Lane, Whitchurch Stouffville, Ontario • L4A 4X7 • Stouffville
- — bath
- — bed
- — sqft
20 Maybank Lane, Whitchurch Stouffville, Ontario • L4A 4X7 • Stouffville
- 5 bath
- 4 bed
106 Clippers Crescent, Whitchurch Stouffville, Ontario • L4A 4X7 • Stouffville
- 3 bath
- 3 bed
281 Penndutch Circle, Whitchurch Stouffville, Ontario • L4A 0P1 • Stouffville
- 3 bath
- 3 bed
78 Daws Hare Crescent, Whitchurch Stouffville, Ontario • L4A 0T7 • Stouffville
- 3 bath
- 3 bed
6 Brownsberger Road, Whitchurch Stouffville, Ontario • L4A 0W5 • Stouffville











