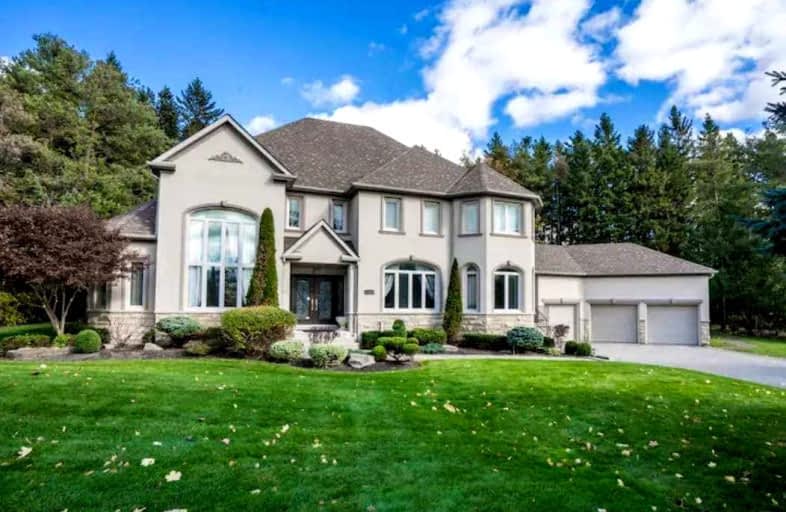Car-Dependent
- Almost all errands require a car.
No Nearby Transit
- Almost all errands require a car.
Somewhat Bikeable
- Most errands require a car.

Whitchurch Highlands Public School
Elementary: PublicOur Lady Help of Christians Catholic Elementary School
Elementary: CatholicLake Wilcox Public School
Elementary: PublicBond Lake Public School
Elementary: PublicSir John A. Macdonald Public School
Elementary: PublicSir Wilfrid Laurier Public School
Elementary: PublicACCESS Program
Secondary: PublicJean Vanier High School
Secondary: CatholicSt Augustine Catholic High School
Secondary: CatholicRichmond Green Secondary School
Secondary: PublicSt Maximilian Kolbe High School
Secondary: CatholicRichmond Hill High School
Secondary: Public-
The Keg Steakhouse + Bar
106 First Commerce Drive, Aurora, ON L4G 0H5 6.56km -
Myst Cafe & Lounge
12963 Yonge Street, Richmond Hill, ON L4E 3G9 7.1km -
A Plus Bamyaan Kabab
13130 Yonge Street, Vaughan, ON L4H 1A3 17.17km
-
Tim Horton's
12332 Woodbine Avenue, Gormley, ON L0H 1G0 2.53km -
Starbucks
35 1st Commerce Drive, Aurora, ON L4G 8A4 6.44km -
Tim Horton's
1472 Wellington Street E, Aurora, ON L4G 7B7 6.49km
-
The Organic Compounding Pharmacy
13237 Yonge Street, Unit 10, Richmond Hill, ON L4E 3L2 6.93km -
TruCare
13110 Yonge Street, Unit A, Richmond Hill, ON L4E 1A3 7.13km -
Wellington Pharmacy
300 Wellington Street E, Aurora, ON L4G 1J5 7.83km
-
Famous Sam's Restaurant
12275 Woodbine Avenue S, RR1, Whitchurch-Stouffville, ON L0H 1G0 2.51km -
Wesley's Burgers and Wings
15161 Woodbine Avenue, Whitchurch-Stouffville, ON L4A 4N6 5.8km -
South St Burger
35 First Commerce Drive, Aurora, ON L4G 0G2 6.35km
-
Smart Centres Aurora
135 First Commerce Drive, Aurora, ON L4G 0G2 6.64km -
SmartCentres Stouffville
1050 Hoover Park Drive, Stouffville, ON L4A 0G9 7.52km -
Dollarama
52 First Commerce Drive, Aurora, ON L4G 0H5 6.46km
-
Bulk Barn
91 First Commerce Drive, Aurora, ON L4G 0G2 6.52km -
Food Basics
13231 Yonge Street, Richmond Hill, ON L4E 3L2 7.03km -
Chris & Karen's No Frills
13071 Yonge Street, Richmond Hill, ON L4E 1A5 6.98km
-
LCBO
94 First Commerce Drive, Aurora, ON L4G 0H5 6.53km -
LCBO
5710 Main Street, Whitchurch-Stouffville, ON L4A 8A9 8.53km -
Lcbo
15830 Bayview Avenue, Aurora, ON L4G 7Y3 8.69km
-
Husky
2210 Stouffville Road, Whitchurch-Stouffville, ON L0H 1G0 2.6km -
Petro Canada
2329 Stouffville Road, Gormley, ON L0H 1G0 2.67km -
Shell
1501 Wellington St E, Aurora, ON L4G 7C6 6.38km
-
Cineplex Odeon Aurora
15460 Bayview Avenue, Aurora, ON L4G 7J1 7.94km -
Imagine Cinemas
10909 Yonge Street, Unit 33, Richmond Hill, ON L4C 3E3 9.63km -
Elgin Mills Theatre
10909 Yonge Street, Richmond Hill, ON L4C 3E3 9.72km
-
Richmond Hill Public Library - Oak Ridges Library
34 Regatta Avenue, Richmond Hill, ON L4E 4R1 7.1km -
Richmond Hill Public Library - Richmond Green
1 William F Bell Parkway, Richmond Hill, ON L4S 1N2 7.2km -
Angus Glen Public Library
3990 Major Mackenzie Drive East, Markham, ON L6C 1P8 8.24km
-
404 Veterinary Referral and Emergency Hospital
510 Harry Walker Parkway S, Newmarket, ON L3Y 0B3 10.34km -
Mackenzie Health
10 Trench Street, Richmond Hill, ON L4C 4Z3 12.26km -
Southlake Regional Health Centre
596 Davis Drive, Newmarket, ON L3Y 2P9 12.48km
-
Richmond Green Sports Centre & Park
1300 Elgin Mills Rd E (at Leslie St.), Richmond Hill ON L4S 1M5 7.64km -
Leno mills park
Richmond Hill ON 8.28km -
Angus Glen Dog Park
Angus Meadow Dr, Unionville ON 8.91km
-
TD Bank Financial Group
40 First Commerce Dr (at Wellington St E), Aurora ON L4G 0H5 6.43km -
RBC Royal Bank
12935 Yonge St (at Sunset Beach Rd), Richmond Hill ON L4E 0G7 7.09km -
TD Bank Financial Group
14845 Yonge St (Dunning ave), Aurora ON L4G 6H8 8.04km
- 5 bath
- 4 bed
3134 Bloomington Road, Whitchurch Stouffville, Ontario • L4A 7X5 • Rural Whitchurch-Stouffville



