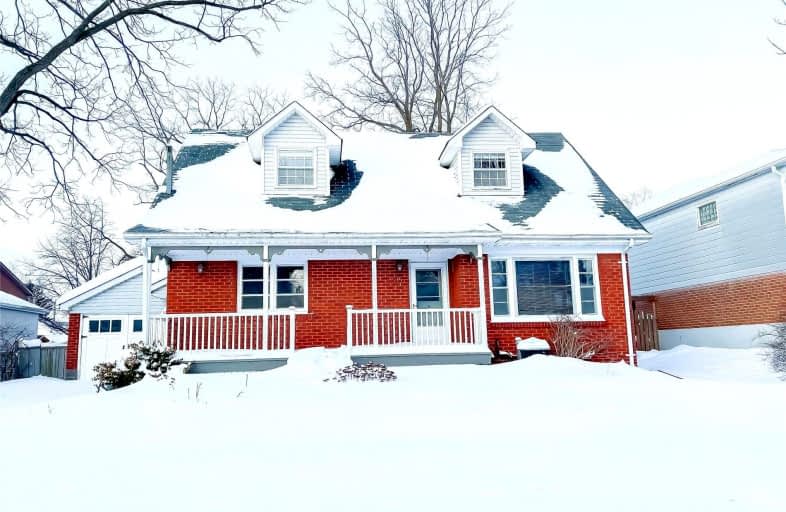Leased on Feb 08, 2022
Note: Property is not currently for sale or for rent.

-
Type: Detached
-
Style: 2-Storey
-
Lease Term: Short Term
-
Possession: Now Available!
-
All Inclusive: N
-
Lot Size: 59.76 x 122.19 Feet
-
Age: No Data
-
Days on Site: 11 Days
-
Added: Jan 28, 2022 (1 week on market)
-
Updated:
-
Last Checked: 2 months ago
-
MLS®#: N5483678
-
Listed By: Sotheby`s international realty canada, brokerage
Rarely Offered Exceptional Family Home In The Very Heart Of Downtown Stouffville! Serene And Spacious Treed Lot On One Of Stouffville's Most Sought After Streets. Bright And Spacious With A Very Functional Four Bedroom Floor Plan And Finished Basement. Warm And Cozy Throughout And Meticulously Maintained. To Be Painted And Professionally Cleaned! Situated Close To Schools, Restaurants, Go Train Station, Cafes, Parks, And So Much More! Short-Term Rental Only
Extras
Fridge, Stove, Dishwasher, Washer And Dryer, Freezer, All Window Coverings, All Electric Light Fixtures, 2 Gas Fireplaces, Central Vac. Enjoy Quiet And Convenient Living In One Of Stouffville's Finest Neighbourhoods.
Property Details
Facts for 50 Clarke Street, Whitchurch Stouffville
Status
Days on Market: 11
Last Status: Leased
Sold Date: Feb 08, 2022
Closed Date: Feb 12, 2022
Expiry Date: Jun 01, 2022
Sold Price: $2,650
Unavailable Date: Feb 08, 2022
Input Date: Jan 28, 2022
Prior LSC: Listing with no contract changes
Property
Status: Lease
Property Type: Detached
Style: 2-Storey
Area: Whitchurch Stouffville
Community: Stouffville
Availability Date: Now Available!
Inside
Bedrooms: 4
Bedrooms Plus: 1
Bathrooms: 2
Kitchens: 1
Rooms: 10
Den/Family Room: No
Air Conditioning: Central Air
Fireplace: Yes
Laundry: Ensuite
Laundry Level: Lower
Washrooms: 2
Utilities
Utilities Included: N
Building
Basement: Full
Basement 2: Part Fin
Heat Type: Forced Air
Heat Source: Gas
Exterior: Brick
Exterior: Vinyl Siding
Private Entrance: Y
Water Supply: Municipal
Special Designation: Unknown
Other Structures: Garden Shed
Parking
Driveway: Private
Parking Included: Yes
Garage Type: Attached
Covered Parking Spaces: 3
Total Parking Spaces: 3
Fees
Cable Included: No
Central A/C Included: Yes
Common Elements Included: Yes
Heating Included: No
Hydro Included: No
Water Included: No
Highlights
Feature: Arts Centre
Feature: Fenced Yard
Feature: Hospital
Feature: Marina
Feature: Rec Centre
Feature: School
Land
Cross Street: Main Street & Clarke
Municipality District: Whitchurch-Stouffville
Fronting On: West
Pool: None
Sewer: Sewers
Lot Depth: 122.19 Feet
Lot Frontage: 59.76 Feet
Payment Frequency: Monthly
Rooms
Room details for 50 Clarke Street, Whitchurch Stouffville
| Type | Dimensions | Description |
|---|---|---|
| Living Main | 4.27 x 5.56 | Hardwood Floor, Combined W/Dining, Gas Fireplace |
| Dining Main | 2.90 x 3.30 | W/O To Deck, Hardwood Floor, B/I Shelves |
| Kitchen Main | 4.27 x 2.64 | B/I Dishwasher, Window, Galley Kitchen |
| Prim Bdrm Main | 3.05 x 4.06 | O/Looks Backyard, Closet, B/I Shelves |
| Office 2nd | 5.79 x 2.74 | Open Concept, Hardwood Floor, B/I Bookcase |
| 2nd Br 2nd | 3.05 x 3.05 | Broadloom, Closet, B/I Shelves |
| 3rd Br 2nd | 4.27 x 3.05 | Broadloom, Closet, O/Looks Backyard |
| 4th Br 2nd | 4.27 x 3.35 | Broadloom, Closet, O/Looks Backyard |
| Family Bsmt | 5.18 x 4.72 | B/I Shelves, Broadloom, Gas Fireplace |
| XXXXXXXX | XXX XX, XXXX |
XXXXXX XXX XXXX |
$X,XXX |
| XXX XX, XXXX |
XXXXXX XXX XXXX |
$X,XXX | |
| XXXXXXXX | XXX XX, XXXX |
XXXXXXX XXX XXXX |
|
| XXX XX, XXXX |
XXXXXX XXX XXXX |
$X,XXX | |
| XXXXXXXX | XXX XX, XXXX |
XXXX XXX XXXX |
$X,XXX,XXX |
| XXX XX, XXXX |
XXXXXX XXX XXXX |
$XXX,XXX |
| XXXXXXXX XXXXXX | XXX XX, XXXX | $2,650 XXX XXXX |
| XXXXXXXX XXXXXX | XXX XX, XXXX | $2,400 XXX XXXX |
| XXXXXXXX XXXXXXX | XXX XX, XXXX | XXX XXXX |
| XXXXXXXX XXXXXX | XXX XX, XXXX | $3,100 XXX XXXX |
| XXXXXXXX XXXX | XXX XX, XXXX | $1,212,500 XXX XXXX |
| XXXXXXXX XXXXXX | XXX XX, XXXX | $899,900 XXX XXXX |

ÉÉC Pape-François
Elementary: CatholicSt Mark Catholic Elementary School
Elementary: CatholicOscar Peterson Public School
Elementary: PublicWendat Village Public School
Elementary: PublicSt Brendan Catholic School
Elementary: CatholicGlad Park Public School
Elementary: PublicÉSC Pape-François
Secondary: CatholicBill Hogarth Secondary School
Secondary: PublicStouffville District Secondary School
Secondary: PublicSt Brother André Catholic High School
Secondary: CatholicMarkham District High School
Secondary: PublicBur Oak Secondary School
Secondary: Public- 3 bath
- 4 bed
Upper-10 Alderwood Street, Whitchurch Stouffville, Ontario • L4A 5C9 • Stouffville



