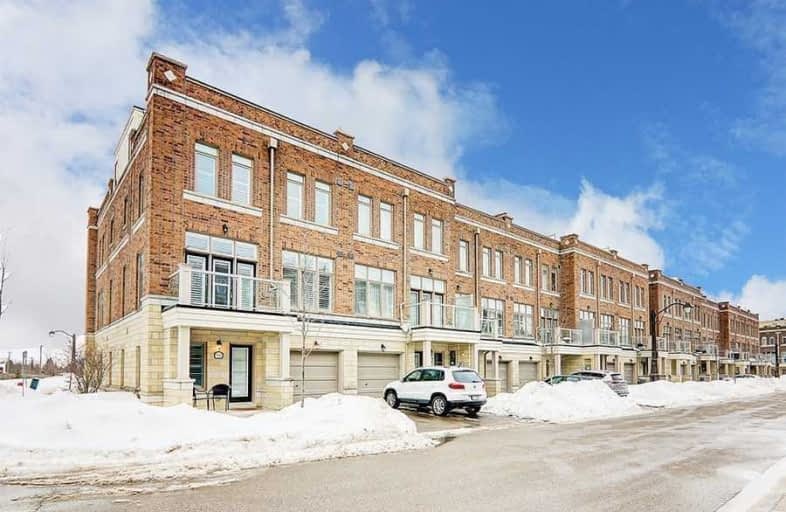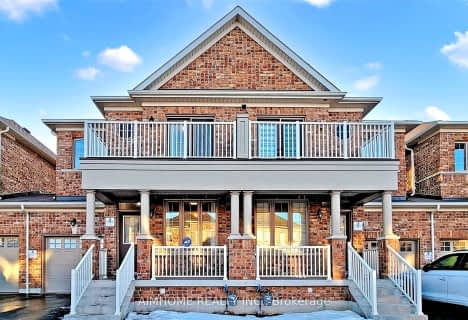Leased on Apr 19, 2021
Note: Property is not currently for sale or for rent.

-
Type: Att/Row/Twnhouse
-
Style: 3-Storey
-
Lease Term: 1 Year
-
Possession: Immediate
-
All Inclusive: N
-
Lot Size: 0 x 0
-
Age: No Data
-
Days on Site: 3 Days
-
Added: Apr 16, 2021 (3 days on market)
-
Updated:
-
Last Checked: 2 months ago
-
MLS®#: N5197059
-
Listed By: Landpower alan yao real estate ltd., brokerage
Stunning Corner Unit Freehd Twhouse With 1579 Sqt.Over $30K Upgrades.Loft-Style Windows California Shutters,Bright & Cozy.Open Concept Upgraded Kitchen With Quarts Counter Top & Backsplash And Majority Stainless Appliances!A Spacious Rooftop Terrace Provides An Outdoor Oasis W/Enticing Views. Att: Furniture In Photos Removed (Not Included); Landlord Pays Air Handler,Boiler And Water Tank ($97.70/M) & Potl Fee ($100/M);Tenant Pays All Utilities.
Extras
S/S Fridge, Induction Stove, Dishwasher, Washer & Dryer, Garage Opener. Upgraded California Shutters.Tenant's Insurance & Resp For Lawn Maintenance & Driveway Snow Removal.**No Pets & No Smoking, Pls Flw Covid-19 Protocol-Must Wear Mask**
Property Details
Facts for 50 Cornerbank Crescent, Whitchurch Stouffville
Status
Days on Market: 3
Last Status: Leased
Sold Date: Apr 19, 2021
Closed Date: May 01, 2021
Expiry Date: Jul 31, 2021
Sold Price: $2,655
Unavailable Date: Apr 19, 2021
Input Date: Apr 16, 2021
Prior LSC: Listing with no contract changes
Property
Status: Lease
Property Type: Att/Row/Twnhouse
Style: 3-Storey
Area: Whitchurch Stouffville
Community: Stouffville
Availability Date: Immediate
Inside
Bedrooms: 2
Bathrooms: 3
Kitchens: 1
Rooms: 6
Den/Family Room: Yes
Air Conditioning: Central Air
Fireplace: No
Laundry: Ensuite
Washrooms: 3
Utilities
Utilities Included: N
Building
Basement: None
Heat Type: Forced Air
Heat Source: Gas
Exterior: Brick
Private Entrance: Y
Water Supply: Municipal
Special Designation: Unknown
Parking
Driveway: Private
Parking Included: Yes
Garage Spaces: 1
Garage Type: Built-In
Covered Parking Spaces: 1
Total Parking Spaces: 2
Fees
Cable Included: No
Central A/C Included: No
Common Elements Included: Yes
Heating Included: No
Hydro Included: No
Water Included: No
Land
Cross Street: 9th Line & Millard S
Municipality District: Whitchurch-Stouffville
Fronting On: North
Pool: None
Sewer: Sewers
Payment Frequency: Monthly
Rooms
Room details for 50 Cornerbank Crescent, Whitchurch Stouffville
| Type | Dimensions | Description |
|---|---|---|
| Rec Ground | 2.99 x 5.52 | Heated Floor, Laminate, California Shutters |
| Kitchen 2nd | 2.16 x 3.14 | Laminate, North View, Open Concept |
| Dining 2nd | 2.16 x 2.78 | Laminate, W/O To Balcony, California Shutters |
| Great Rm 2nd | 3.44 x 6.16 | Laminate, Open Concept, California Shutters |
| Master 3rd | 3.29 x 4.30 | Laminate, 4 Pc Ensuite, California Shutters |
| 2nd Br 3rd | 2.77 x 2.80 | Laminate, Closet, California Shutters |
| XXXXXXXX | XXX XX, XXXX |
XXXXXX XXX XXXX |
$X,XXX |
| XXX XX, XXXX |
XXXXXX XXX XXXX |
$X,XXX | |
| XXXXXXXX | XXX XX, XXXX |
XXXX XXX XXXX |
$XXX,XXX |
| XXX XX, XXXX |
XXXXXX XXX XXXX |
$XXX,XXX | |
| XXXXXXXX | XXX XX, XXXX |
XXXX XXX XXXX |
$XXX,XXX |
| XXX XX, XXXX |
XXXXXX XXX XXXX |
$XXX,XXX |
| XXXXXXXX XXXXXX | XXX XX, XXXX | $2,655 XXX XXXX |
| XXXXXXXX XXXXXX | XXX XX, XXXX | $2,580 XXX XXXX |
| XXXXXXXX XXXX | XXX XX, XXXX | $830,000 XXX XXXX |
| XXXXXXXX XXXXXX | XXX XX, XXXX | $688,000 XXX XXXX |
| XXXXXXXX XXXX | XXX XX, XXXX | $635,000 XXX XXXX |
| XXXXXXXX XXXXXX | XXX XX, XXXX | $638,888 XXX XXXX |

ÉÉC Pape-François
Elementary: CatholicSt Mark Catholic Elementary School
Elementary: CatholicSt Brigid Catholic Elementary School
Elementary: CatholicHarry Bowes Public School
Elementary: PublicSt Brendan Catholic School
Elementary: CatholicGlad Park Public School
Elementary: PublicÉSC Pape-François
Secondary: CatholicBill Hogarth Secondary School
Secondary: PublicStouffville District Secondary School
Secondary: PublicSt Brother André Catholic High School
Secondary: CatholicMarkham District High School
Secondary: PublicBur Oak Secondary School
Secondary: Public- 3 bath
- 3 bed
- 1500 sqft
132 Spofford Drive, Whitchurch Stouffville, Ontario • L4A 4P6 • Stouffville
- 3 bath
- 3 bed
5462 main Street, Whitchurch Stouffville, Ontario • L4A 4W8 • Stouffville




