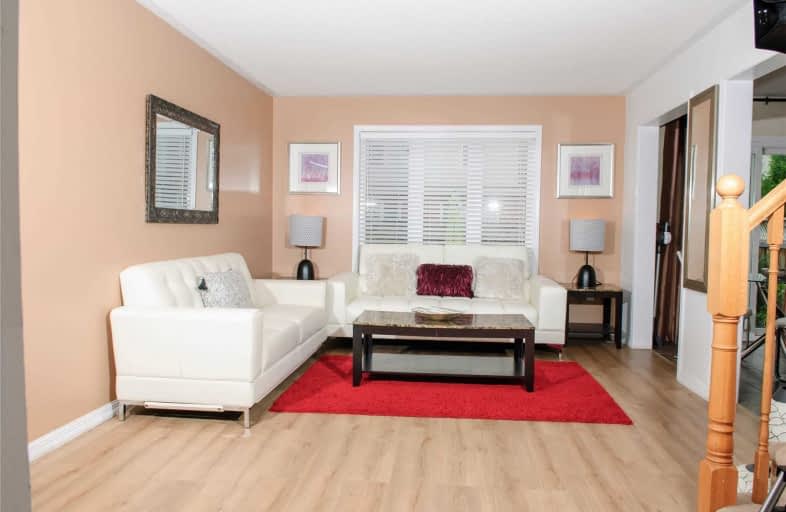Sold on Oct 04, 2019
Note: Property is not currently for sale or for rent.

-
Type: Att/Row/Twnhouse
-
Style: 2-Storey
-
Lot Size: 23 x 88.48 Feet
-
Age: No Data
-
Taxes: $3,166 per year
-
Days on Site: 8 Days
-
Added: Oct 07, 2019 (1 week on market)
-
Updated:
-
Last Checked: 2 months ago
-
MLS®#: N4590653
-
Listed By: Homelife top star realty inc., brokerage
Absolutely Gorgeous 3 Bdrm Freehold Townhouse In The Heart Of Stouffville. No Maintenance Fees. Practical Layout And Spacious Room Sizes. Large Eat-In Kitchen With Dark Cabinetry, Marble Backsplash. Laminate Flooring Throughout, Beautifully Landscaped Backyard With Interlock Patio. Basement Has Separate Entrance Through The Garage And Rough/ In For Bathroom. Minutes Away To Elementary And High Schools. Go Station, Parks., Shopping And Community Centers.
Extras
Fridge, Stove, B/I Microwave, Dishwasher Washer & Dryer, All Existing Window Coverings. All Existing Lights Fixtures Air Conditioner, Garage Door Opener With Remote.
Property Details
Facts for 51 Greenhouse Lane, Whitchurch Stouffville
Status
Days on Market: 8
Last Status: Sold
Sold Date: Oct 04, 2019
Closed Date: Nov 01, 2019
Expiry Date: Mar 25, 2020
Sold Price: $604,700
Unavailable Date: Oct 04, 2019
Input Date: Sep 26, 2019
Property
Status: Sale
Property Type: Att/Row/Twnhouse
Style: 2-Storey
Area: Whitchurch Stouffville
Community: Stouffville
Availability Date: 30 Dys-Tba
Inside
Bedrooms: 3
Bathrooms: 2
Kitchens: 1
Rooms: 7
Den/Family Room: No
Air Conditioning: Central Air
Fireplace: No
Central Vacuum: N
Washrooms: 2
Building
Basement: Sep Entrance
Basement 2: Unfinished
Heat Type: Forced Air
Heat Source: Gas
Exterior: Alum Siding
Exterior: Brick
Water Supply: Municipal
Special Designation: Unknown
Parking
Driveway: Private
Garage Spaces: 1
Garage Type: Attached
Covered Parking Spaces: 2
Total Parking Spaces: 3
Fees
Tax Year: 2018
Tax Legal Description: Lot 89, Plan 65M4015
Taxes: $3,166
Land
Cross Street: Ninth Line/Hoover/Gr
Municipality District: Whitchurch-Stouffville
Fronting On: West
Pool: None
Sewer: Sewers
Lot Depth: 88.48 Feet
Lot Frontage: 23 Feet
Rooms
Room details for 51 Greenhouse Lane, Whitchurch Stouffville
| Type | Dimensions | Description |
|---|---|---|
| Living Main | 3.64 x 5.09 | Laminate |
| Breakfast Main | 4.16 x 3.02 | Ceramic Floor, Combined W/Kitchen, W/O To Yard |
| Kitchen Main | 4.16 x 3.02 | Ceramic Floor, Backsplash, W/O To Garage |
| Dining Main | 3.64 x 5.09 | Laminate, Combined W/Living, Open Concept |
| Master 2nd | 3.04 x 4.34 | Laminate, Semi Ensuite, W/I Closet |
| 2nd Br 2nd | 3.04 x 3.82 | Laminate, Closet, Casement Windows |
| 3rd Br 2nd | 2.86 x 3.16 | Laminate, Closet, Casement Windows |
| XXXXXXXX | XXX XX, XXXX |
XXXX XXX XXXX |
$XXX,XXX |
| XXX XX, XXXX |
XXXXXX XXX XXXX |
$XXX,XXX | |
| XXXXXXXX | XXX XX, XXXX |
XXXXXXX XXX XXXX |
|
| XXX XX, XXXX |
XXXXXX XXX XXXX |
$XXX,XXX | |
| XXXXXXXX | XXX XX, XXXX |
XXXXXXX XXX XXXX |
|
| XXX XX, XXXX |
XXXXXX XXX XXXX |
$XXX,XXX |
| XXXXXXXX XXXX | XXX XX, XXXX | $604,700 XXX XXXX |
| XXXXXXXX XXXXXX | XXX XX, XXXX | $609,000 XXX XXXX |
| XXXXXXXX XXXXXXX | XXX XX, XXXX | XXX XXXX |
| XXXXXXXX XXXXXX | XXX XX, XXXX | $609,000 XXX XXXX |
| XXXXXXXX XXXXXXX | XXX XX, XXXX | XXX XXXX |
| XXXXXXXX XXXXXX | XXX XX, XXXX | $619,000 XXX XXXX |

ÉÉC Pape-François
Elementary: CatholicSt Mark Catholic Elementary School
Elementary: CatholicOscar Peterson Public School
Elementary: PublicWendat Village Public School
Elementary: PublicSt Brendan Catholic School
Elementary: CatholicGlad Park Public School
Elementary: PublicÉSC Pape-François
Secondary: CatholicBill Hogarth Secondary School
Secondary: PublicStouffville District Secondary School
Secondary: PublicSt Brother André Catholic High School
Secondary: CatholicMarkham District High School
Secondary: PublicBur Oak Secondary School
Secondary: Public

