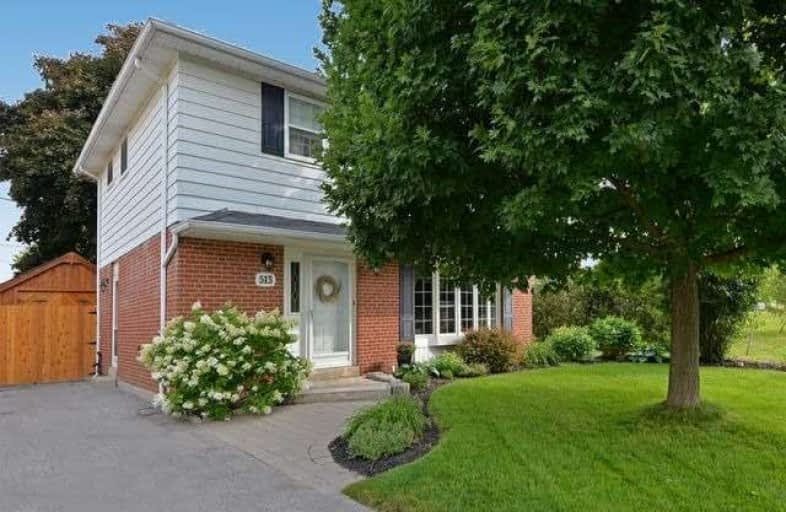Sold on Sep 12, 2018
Note: Property is not currently for sale or for rent.

-
Type: Detached
-
Style: 2-Storey
-
Size: 1100 sqft
-
Lot Size: 45.43 x 99.77 Feet
-
Age: 31-50 years
-
Taxes: $3,417 per year
-
Days on Site: 23 Days
-
Added: Sep 07, 2019 (3 weeks on market)
-
Updated:
-
Last Checked: 1 month ago
-
MLS®#: N4225449
-
Listed By: Royal heritage realty ltd., brokerage
Gorgeous!! Private!! Great Neighbours!! 4+1 Bedroom In Mature Area Of Stouffville Within Walking Distance To Shopping And Schools. Why Buy A Condo And Pay Fees... When You Can Own Detached For Less! Great Backyard Entertaining Space With Huge Cedar Deck, Beautiful Landscaping Both Front And Back! Immaculate And Move In Ready!! Cedar Sided Garage Has Been Converted To Workshop, But Can Easily Be Changed Back.
Extras
*Incl: All Black Kitchen Appliances (Fridge, Stove, Dishwasher, Microwave), Stainless Range-Hood Fan/Light, White Washer/Dryer Combo, Owned Water Softener System. *Excl: Din Rm Chandelier, Basement Fridge, Extra Patio Stones Beside Garage
Property Details
Facts for 513 Rupert Avenue, Whitchurch Stouffville
Status
Days on Market: 23
Last Status: Sold
Sold Date: Sep 12, 2018
Closed Date: Nov 09, 2018
Expiry Date: Oct 21, 2018
Sold Price: $713,000
Unavailable Date: Sep 12, 2018
Input Date: Aug 21, 2018
Property
Status: Sale
Property Type: Detached
Style: 2-Storey
Size (sq ft): 1100
Age: 31-50
Area: Whitchurch Stouffville
Community: Stouffville
Availability Date: Tbd
Inside
Bedrooms: 4
Bedrooms Plus: 1
Bathrooms: 3
Kitchens: 1
Rooms: 9
Den/Family Room: No
Air Conditioning: Central Air
Fireplace: Yes
Central Vacuum: N
Washrooms: 3
Utilities
Electricity: Yes
Gas: Yes
Cable: Yes
Telephone: Yes
Building
Basement: Finished
Basement 2: Full
Heat Type: Forced Air
Heat Source: Gas
Exterior: Alum Siding
Exterior: Brick
Water Supply: Municipal
Special Designation: Unknown
Other Structures: Workshop
Parking
Driveway: Private
Garage Spaces: 1
Garage Type: Detached
Covered Parking Spaces: 3
Total Parking Spaces: 4
Fees
Tax Year: 2018
Tax Legal Description: Pt Lt 122 Pl 569 Stouffville Pts 23, 24 65R68 ; S/
Taxes: $3,417
Highlights
Feature: Golf
Feature: Level
Feature: Park
Feature: Public Transit
Feature: Rec Centre
Feature: School
Land
Cross Street: Rupert And Palmwood
Municipality District: Whitchurch-Stouffville
Fronting On: North
Parcel Number: 037170028
Pool: None
Sewer: Sewers
Lot Depth: 99.77 Feet
Lot Frontage: 45.43 Feet
Zoning: R1
Additional Media
- Virtual Tour: http://tours.bizzimage.com/ue/73WEG
Rooms
Room details for 513 Rupert Avenue, Whitchurch Stouffville
| Type | Dimensions | Description |
|---|---|---|
| Kitchen Main | 3.85 x 3.41 | Linoleum, O/Looks Backyard, Pantry |
| Living Main | 5.27 x 3.56 | Broadloom, Bow Window, O/Looks Frontyard |
| Dining Main | 2.93 x 3.41 | Hardwood Floor, French Doors, W/O To Deck |
| Powder Rm Main | 1.37 x 1.39 | Pedestal Sink |
| Master 2nd | 4.32 x 3.41 | Hardwood Floor, Large Closet, Closet Organizers |
| 2nd Br 2nd | 3.23 x 3.93 | Hardwood Floor, Large Closet |
| 3rd Br 2nd | 3.10 x 3.41 | Hardwood Floor, Large Closet |
| 4th Br 2nd | 2.95 x 2.84 | Hardwood Floor, Large Closet |
| 2nd Br 2nd | 1.57 x 2.84 | 4 Pc Bath, Ceramic Floor |
| Rec Bsmt | 7.37 x 3.39 | Broadloom, Gas Fireplace |
| 5th Br Bsmt | 3.30 x 3.39 | Broadloom, Large Closet |
| Bathroom Bsmt | 1.92 x 2.20 | 3 Pc Bath, Ceramic Floor, Separate Shower |
| XXXXXXXX | XXX XX, XXXX |
XXXX XXX XXXX |
$XXX,XXX |
| XXX XX, XXXX |
XXXXXX XXX XXXX |
$XXX,XXX |
| XXXXXXXX XXXX | XXX XX, XXXX | $713,000 XXX XXXX |
| XXXXXXXX XXXXXX | XXX XX, XXXX | $718,888 XXX XXXX |

ÉÉC Pape-François
Elementary: CatholicSt Mark Catholic Elementary School
Elementary: CatholicOscar Peterson Public School
Elementary: PublicWendat Village Public School
Elementary: PublicSt Brendan Catholic School
Elementary: CatholicGlad Park Public School
Elementary: PublicÉSC Pape-François
Secondary: CatholicBill Hogarth Secondary School
Secondary: PublicStouffville District Secondary School
Secondary: PublicSt Brother André Catholic High School
Secondary: CatholicMarkham District High School
Secondary: PublicBur Oak Secondary School
Secondary: Public

